“A much loved home in a prime location...”
This extremely well maintained and much loved home is nestled amongst other quality homes in the exclusive and tightly held Willunga Golf Course Estate. The Bluestone façade and bull nose verandah add to the impressive street appeal and the layout of the home could be suitable for a range of buyers.
The separate tiled entry opens into the formal lounge that flows through to the formal dining room that can be completely closed off from the central living area if or when required. The main bedroom is also located at the front of the home and is a good size. It comes with a walk-in robe, a private ensuite bathroom and a large bay window that allows for a nice outlook over the front garden.
In the centre of the home is a spacious casual meals area or an what could be an additional living room if required. The kitchen is well appointed with stainless steel appliances including a dishwasher. There is a double sink with a filter tap and a lovely view of the side yard. The kitchen overlooks the rear living room that comes with large picture windows that frame a sensational and uninterrupted view over the rear yard and of the golf course in the distance. This outlook is amazing in itself, but also gives you that added feeling of space and tranquillity that really does need to be seen in person to truly appreciate.
Bedrooms 2 and 3 are located down the hallway that can also be completely closed off when required. These bedroom both come with built-in robes and are serviced by a very neat 3-way designed main bathroom and a separate laundry room. Bedroom 4 is located off of the central living area and could be the ideal home office space if needed and also offers a great outlook.
Some of the added benefits to this home include lofty 2.7m ceilings throughout and there are ceiling fans in all bedrooms and in the rear living area. This home has ducted reverse cycle air conditioning that has zone selection capability, NBN has been connected and there is a large solar panel system to minimise the power bills.
Outside there are very well established and maintained gardens both front and back that have an easy care appeal. There are 2 x garden/tool sheds, a couple of rainwater tanks, raised veggie gardens and a number of fruit trees out the back. There are separate outdoor entertaining areas that are both undercover and protected by the weather and are ideal spots to either relax and enjoy the serenity, or to entertain when friends and/or family come over for a visit.
Properties in this location and in this position do not become available very often. The lifestyle benefits of living in this area and in this Estate are worth some serious consideration.
If you require any additional information, or require any assistance please make contact with David Hams on 0402204841 anytime.
All floor plans, photos and text are for illustration purposes only and are not intended to be part of any contract. All measurements are approximate and details intended to be relied upon should be independently verified.

Built-in Robes

Dishwasher

Ensuites: 1

Fully Fenced

Indoor Spa

Living Areas: 3

Outdoor Entertaining

Remote Garage

Reverse Cycle Aircon

Shed

Solar Hot Water

Solar Panels

Toilets: 2

Water Tank
Area Views, Close to Schools, Close to Shops, Golf Course Estate, reverseCycleAirCon

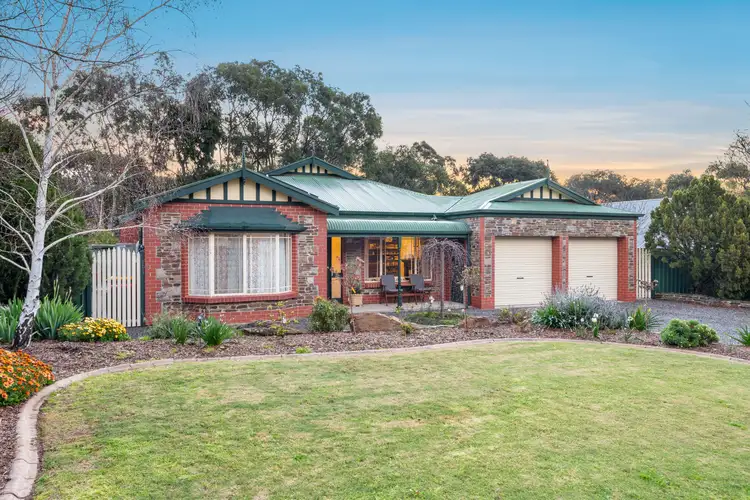
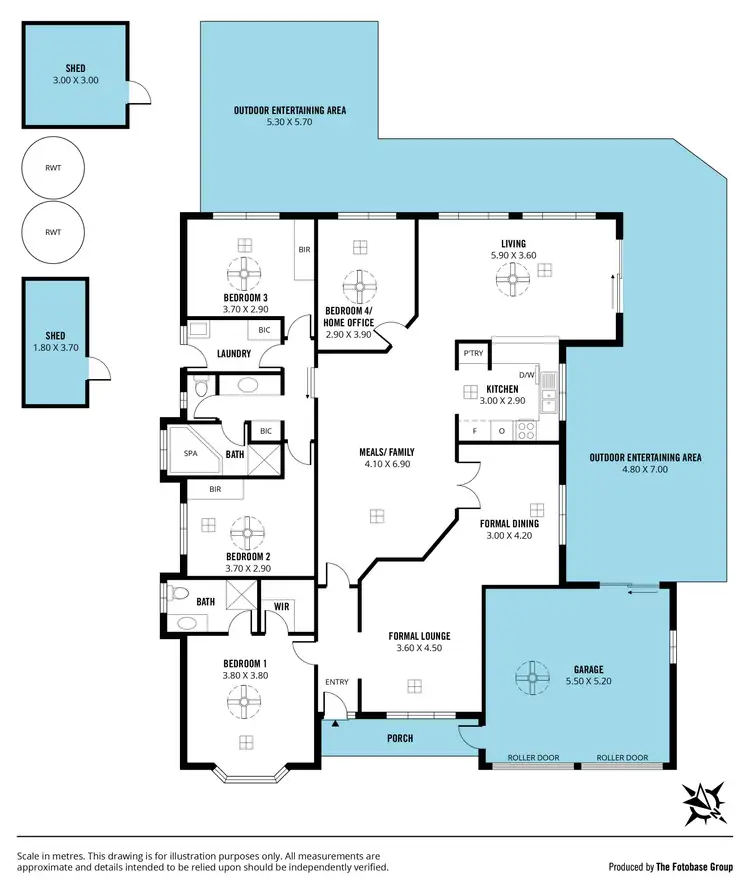
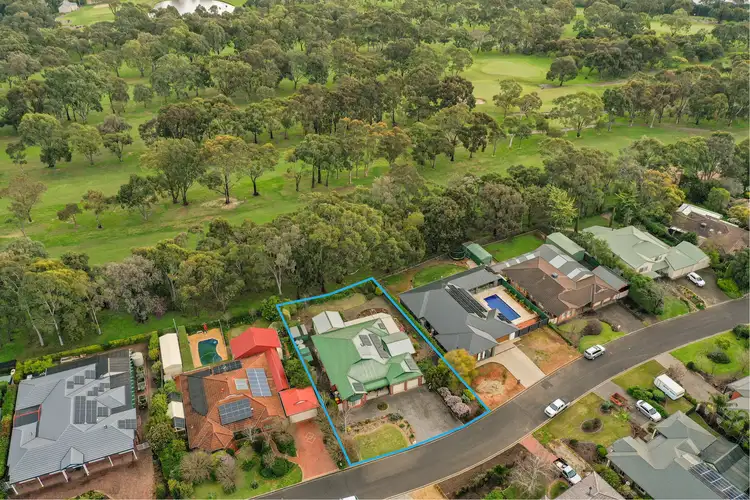
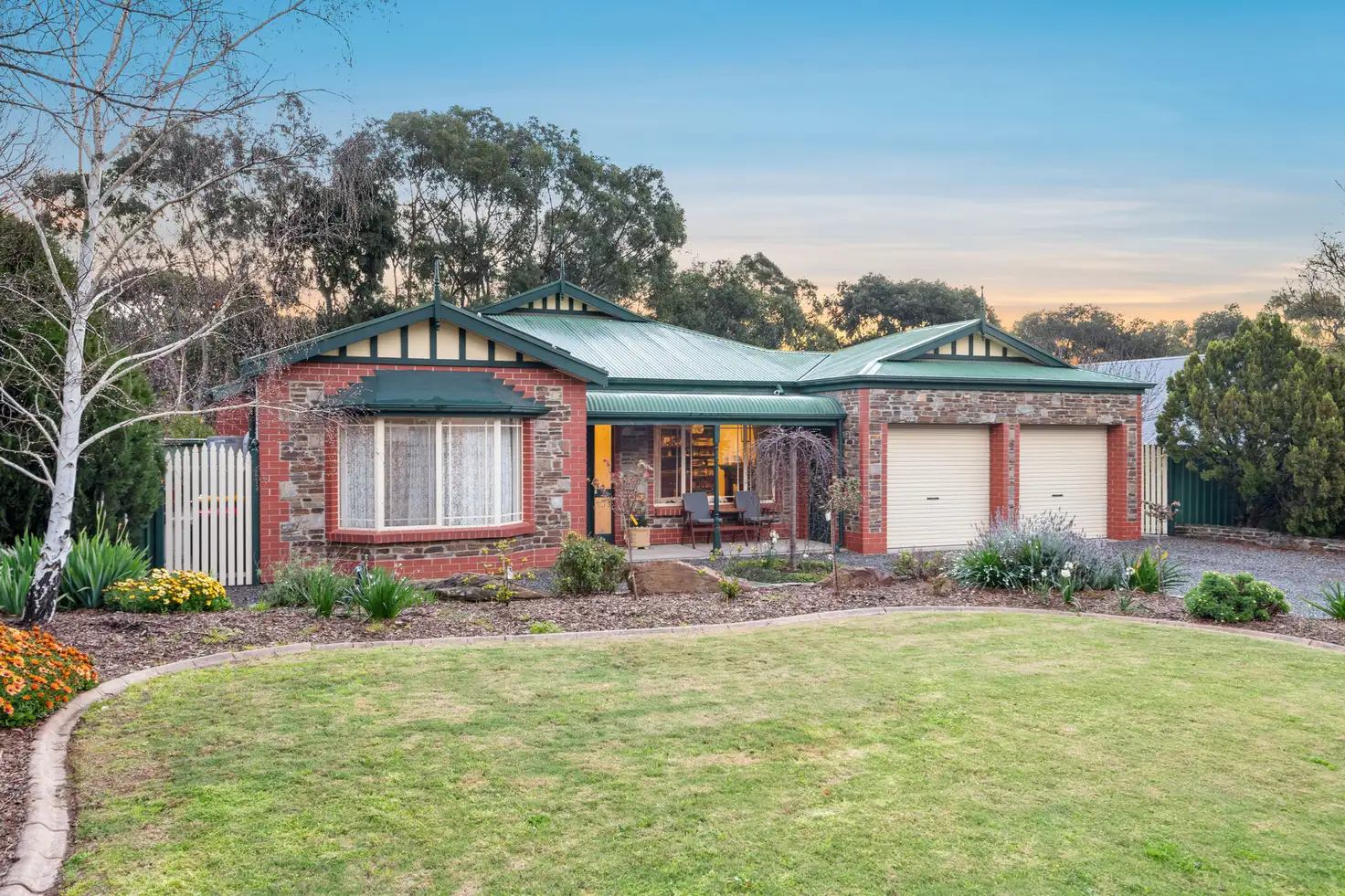


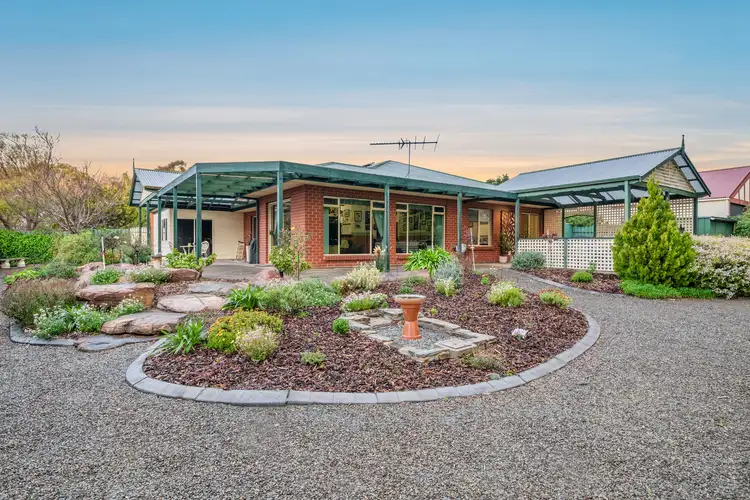

 View more
View more View more
View more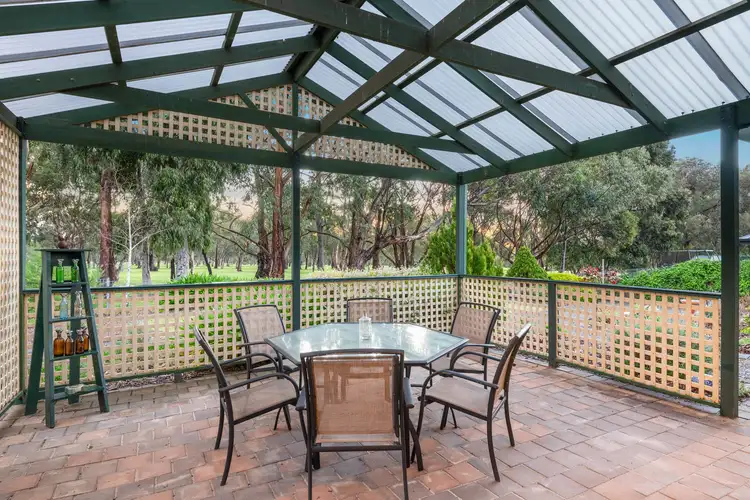 View more
View more View more
View more

