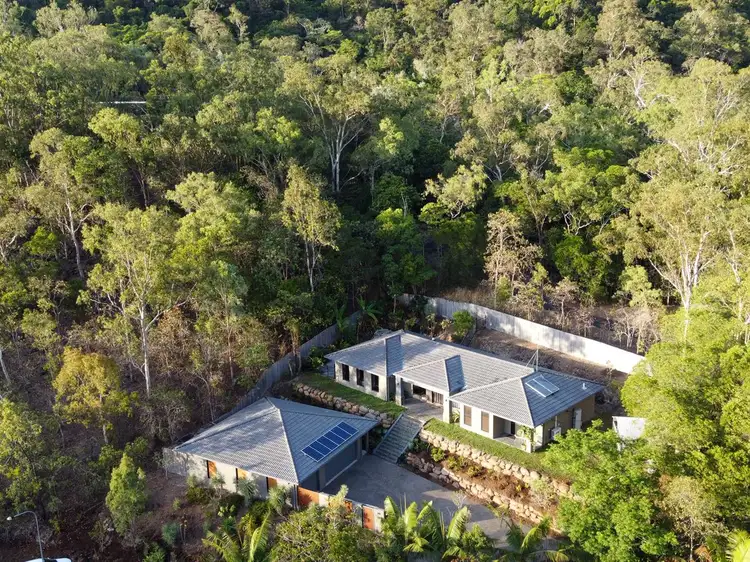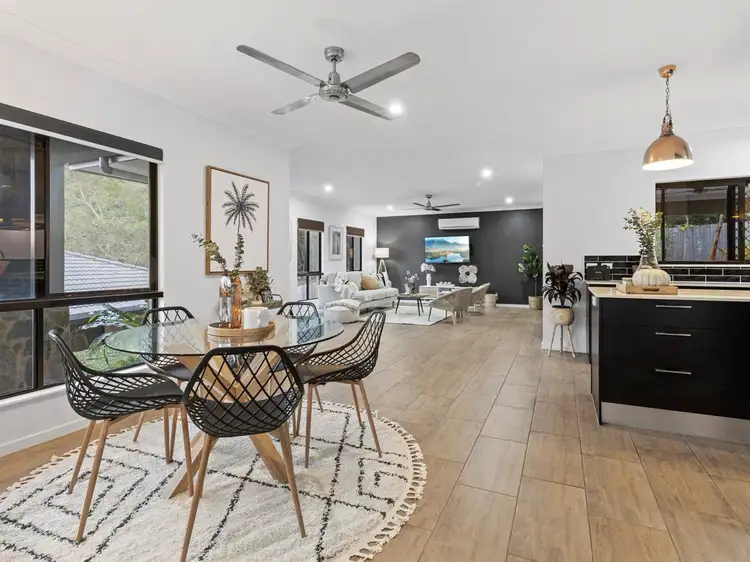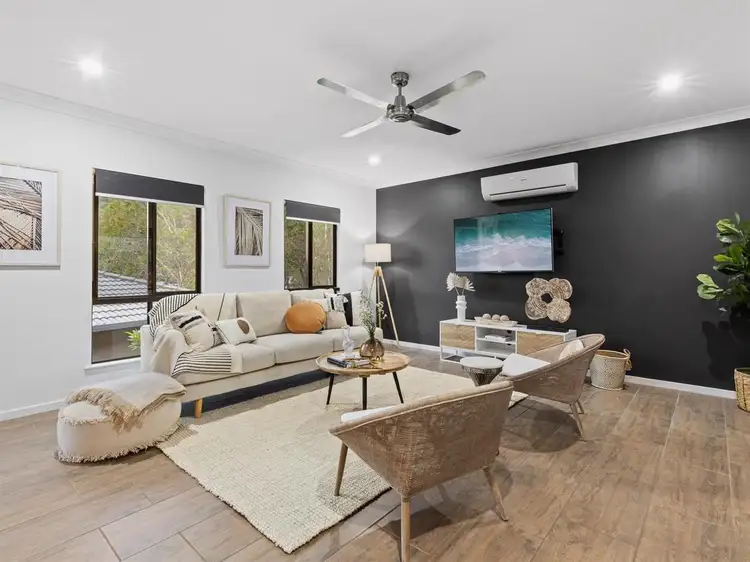Have you ever dreamt of escaping to your very own retreat?
Located at the end of the exclusive Panguna Valley Estate- known for it’s prime location between Kewarra and Trinity Beach, this exceptional home was custom designed to capture the elevated position and perfectly incorporate the stunning environment. Being perched above the surrounding residences, with nothing but a conservation park behind the secure fence line, there is a real sense of privacy and serenity, without the upkeep of owning acreage.
The concept behind this two building property is simple; to evolve with you.
In the main abode, you’ll discover a modern layout that offers plenty of space to soak up the tropical lifestyle with quality features, designed to withstand the test of time. Level to the triple car garage, there’s a spacious separate living space, which presents endless uses, as it is easily adapted to whatever new ideas and priorities emerge.
Even though it’s tucked away from the hustle and bustle of conventional suburbia, you can still enjoy the best of both worlds, with this elegant property conveniently situated only minutes from multiple shopping centres, various private and public schools, James Cook University, gorgeous beaches and a mere 25 min drive to Cairns city centre.
And for the days you’d prefer to explore? Take your private “secret garden” direct access gate, where hiking trails, waterfalls, seasonal creeks and world-class mountain bike tracks are waiting to be discovered- just pack the essentials and go!
Property Features:
- Master Bedroom with WIR and generously sized ensuite that features a double basin vanity, twin headed shower area, plus an oversized bath tub and toilet
- 3 double sized bedrooms that have plenty of natural light, security screens, fans and air conditioning
- Split-system air conditioning throughout with cool tiles in the main living space and outdoor living areas, means upkeep is a breeze
- Chefs Kitchen with 5 hob gas stove, stainless steel Italian appliances, dual-zone wine cabinet, plenty of cupboard space and soft-close drawers, contrasting stone bench top and a servery bench that connects to the outdoor dining
- Outdoor entertainment area offers plenty of space and privacy to lounge or host your next event by the pool; which also features a spa/cooling/heating system, ensuring year-round enjoyment
- Triple car garage offers multiple uses, with storage options, room to set up a workshop, 15A output, a large multipurpose room, as well as a separate shower and toilet
-The generously sized multipurpose room, perfect for an office/home business practice, theatre, music studio, extra bedroom; easily converted into anything your lifestyle requires. There’s even scope to easily convert a portion of the huge garage into a stylish granny flat, with services and amenities built in to the design
- Impact conscious features such as 1.5kW solar, solar hot water, efficient plumbing, irrigation, native low-maintenance plants, tinted windows and concrete tiled roof
- The entire perimeter of the property is enclosed by 1.8m high fence and there’s even an electric slide gate, for that added sense of security
- Custom designed modern home in the exclusive Panguna Valley Estate, where you’ll be surrounded by pristine Rainforest, but only moments away from popular beaches








 View more
View more View more
View more View more
View more View more
View more
