From the street, 20 Weller Street is every bit the quintessential Goodwood cottage - a symmetrical c.1900 sandstone home framed by lush green hedges and a timeless bullnose verandah. Painted sandstone walls gleam white against the manicured gardens, where viburnum hedges, jasmine, and mature capital pear trees create a tranquil, private sanctuary.
Step inside, and the story unfolds into something far more unexpected: a light-filled modern sanctuary where history and heart meet sophisticated design and effortless family living.
Behind its classic façade lies a free-flowing layout designed for the way we live today. The beautifully preserved original cottage features polished timber floors, high ceilings, and warm, inviting living spaces - including a formal lounge and elegant dining room with a cosy wood heater providing ambient winter warmth.
Beyond, the modern extension captures light and life in equal measure, with floor-to-ceiling glass framing views of the sparkling pool and lush garden retreat. Northern and western sunlight pour through, creating a space that feels open, relaxed and joyfully connected to the outdoors.
At the heart of the home, the open-plan kitchen and casual family living area form a natural gathering place - generous, social, and oozing natural light. The kitchen blends form and function with a Westinghouse 900mm electric oven with gas cooktop, handcrafted-style soft pink subway tiles, and a large central island with storage on both sides - perfect for entertaining or family meals.
From the kitchen, a vine-covered pergola offers a lush green outlook and protection from the summer sun, creating a seamless indoor-outdoor connection. The travertine-paved entertaining area overlooks the heated fibreglass pool, while manicured viburnum, jasmine and tahoma hedges, capital pear trees, and mature Solandra, brugmansia and white camellias create a stunning botanical backdrop.
A lined studio overlooking the pool with north-facing French doors provides an ideal work-from-home space, creative studio or gym. The adjoining laundry with second toilet keeps washing out of the main living zones and offers functional, private utility space.
Every element of the home is designed with comfort in mind - split system heating and cooling, ceiling fans throughout, block-out blinds on the rear verandah, and 13kW solar system with 33 panels to keep running costs low.
Outside, secure white slat fencing, lockable gates, and a carport with space for one vehicle plus additional off-street parking for two provide peace of mind and convenience.
More reasons to love this home:
• Symmetrical c.1900 sandstone façade with bullnose verandah
• Character features including polished timber floors and leadlight windows
• Dimmable downlights and ceiling fans in bedrooms and living zones
• Renovated bathroom with floor-to-ceiling white tiles and sea-green feature wall
• Heated inground pool with travertine coping
• Vine-covered pergola and manicured gardens for alfresco entertaining
• Light-filled open-plan kitchen/living with western and northern aspects
• Lined studio with laundry and second toilet
• 13kW solar system (33 panels)
• Secure carport and lockable front gates, plus additional space suitable for a trailer, boat, or third car
• Located within the Glenunga International High School zone
• Close to Goodwood Primary, St Thomas School, Walford, Pulteney Grammar
• Walk to Unley Road, King William Road, Goodwood Road, Unley Shopping Centre and Soutar Park
• Easy access to tram, bus, bike paths and Adelaide's CBD
• Around 40 minutes to McLaren Vale and the Fleurieu Peninsula
This is more than a home - it's a rare balance of history, heart and modern ease in one of Adelaide's most walkable, tightly held suburbs.
Call Jason Mills and the team to experience Goodwood living at its most beautiful.
Rates & Notices (all approximate):
Title | Torrens
Land Size | 613m2 (approx)
Year Built | 1900
Council | City of Unley
Council Rates | $3,343.50 pa
Emergency Services Levy | $312.85 pa
Water & Sewer Rates | $369.93 pq (supply only)
Disclaimer: All information provided has been obtained from sources we believe to be accurate, however, we cannot guarantee the information is accurate and we accept no liability for any errors or omissions. If this property is to be sold via auction the Vendors Statement may be inspected at 80 Unley Road, Unley for 3 consecutive business days and at the property for 30 minutes prior to the auction commencing. RLA 276447.
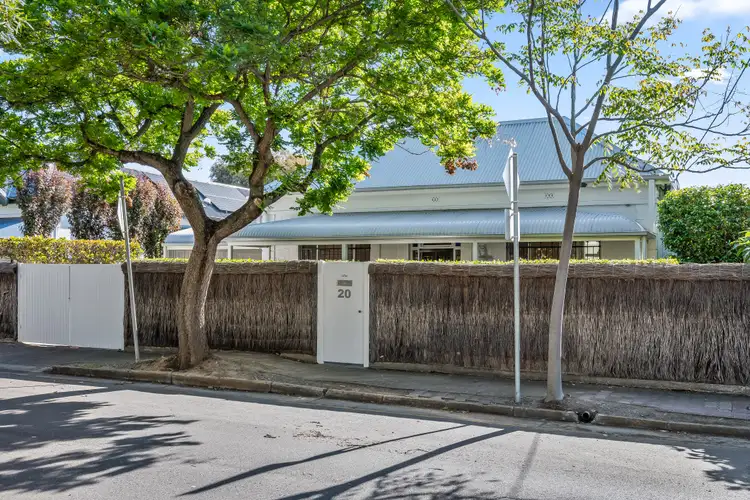
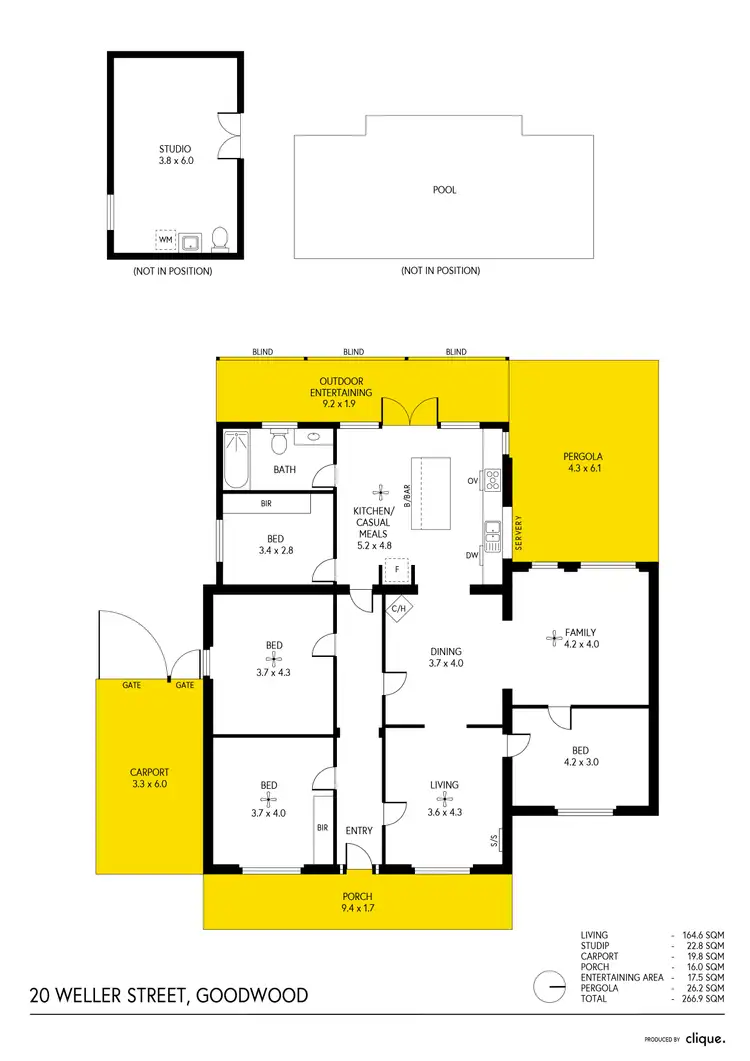
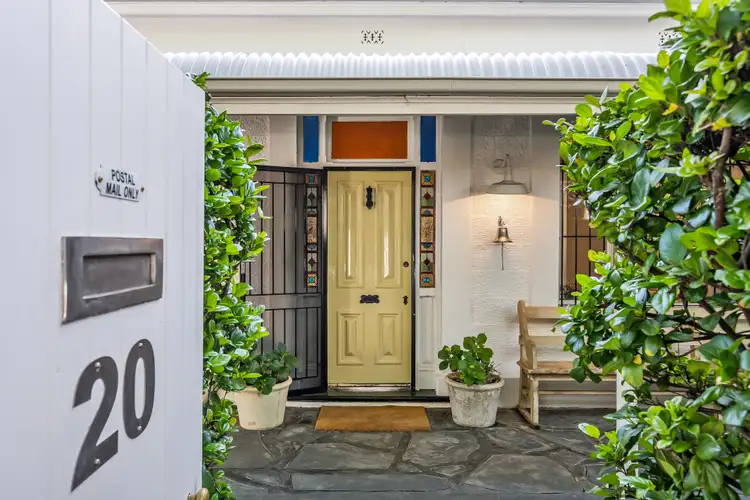
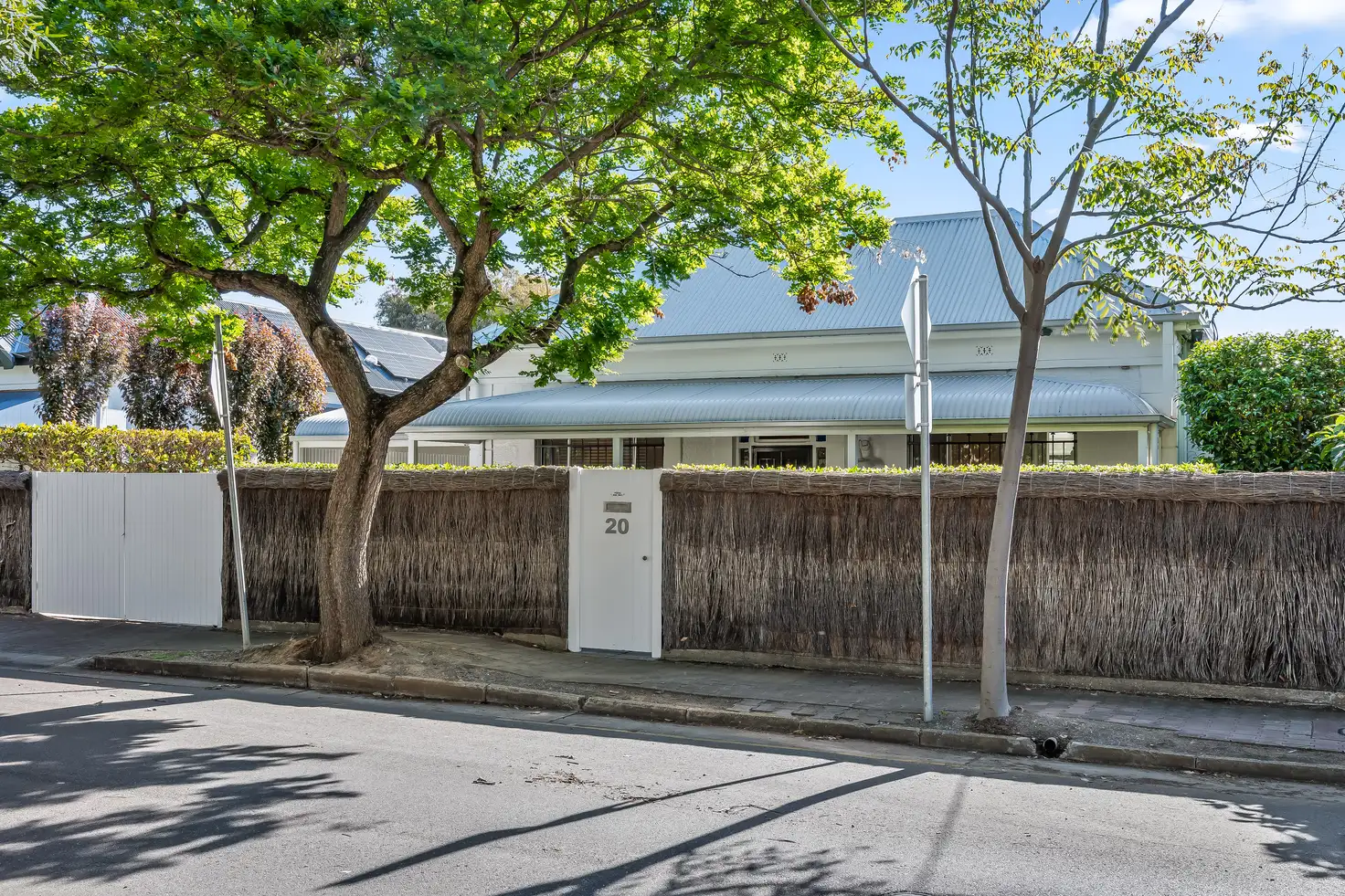


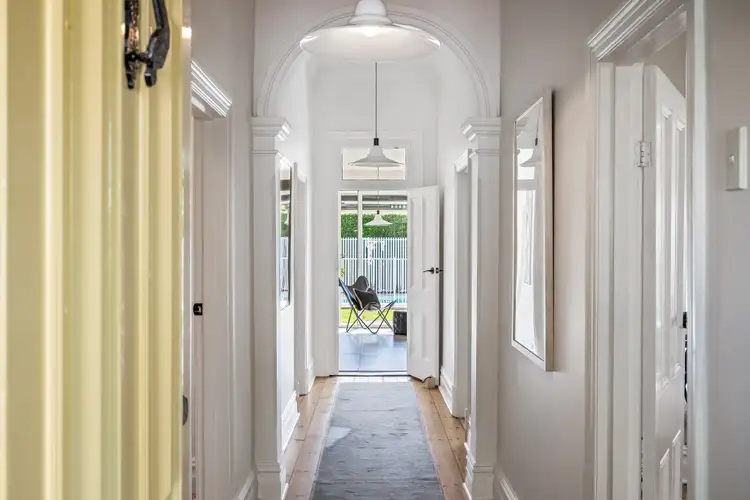
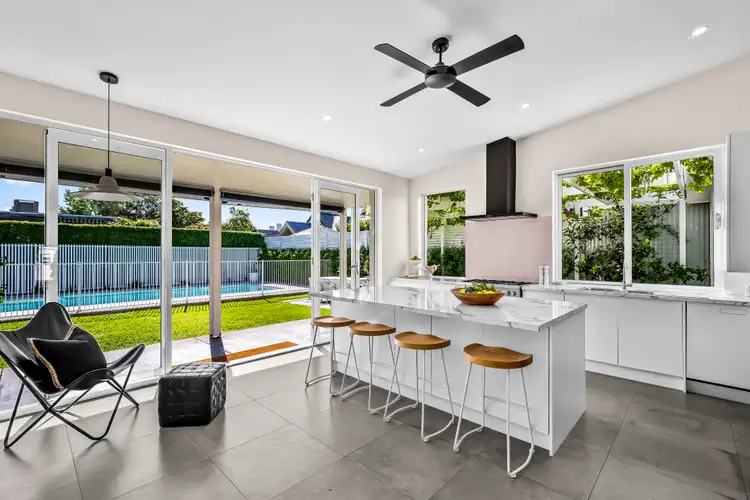
 View more
View more View more
View more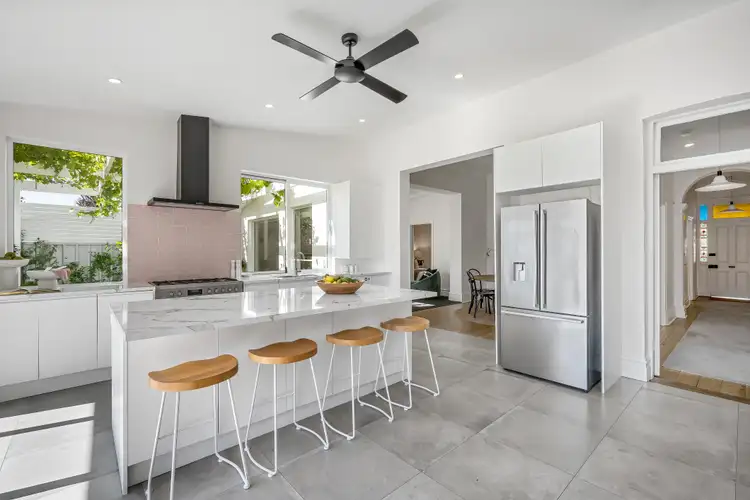 View more
View more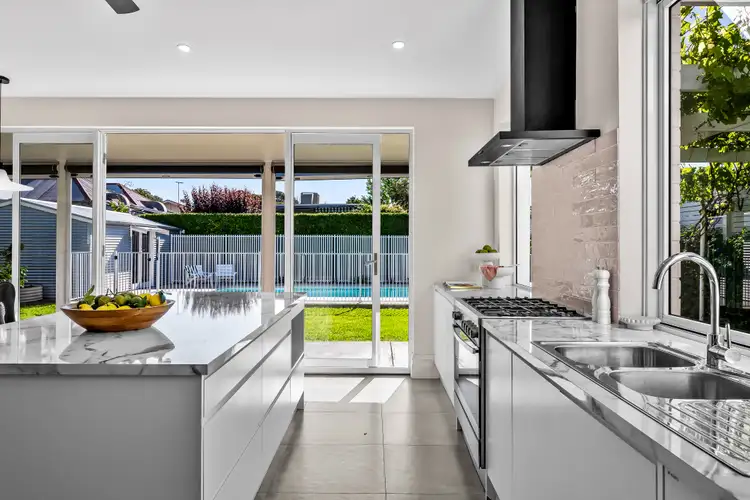 View more
View more
