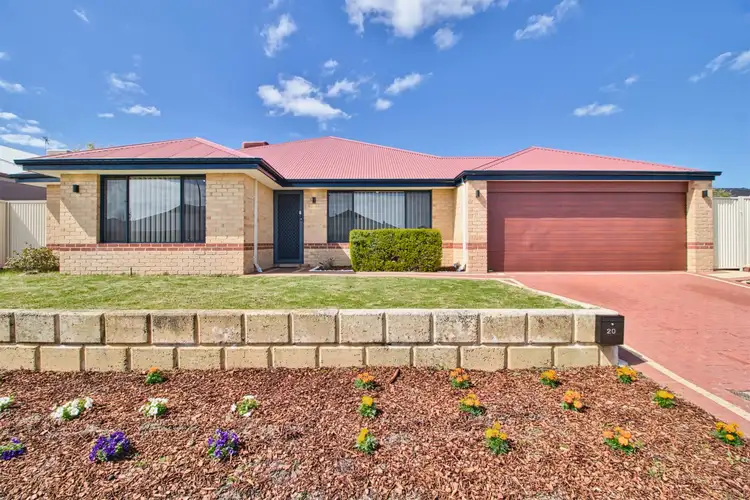SPACIOUS FAMILY HOME WITH MULTIPLE LIVING OPTIONS BOTH INSIDE AND OUT
CURRENT BID $585,000 | 8 QUALIFIED BIDDERS
The Openn Negotiation has started. (Openn Negotiation is an auction that is conducted online and allows flexible terms for qualified buyers). The property can sell at any time, contact David Parlor on 0412 734 727 immediately to avoid missing out.
Sitting amongst quality homes, this fantastic property stands out delightfully with its red brick driveway, landscaped front garden and perfect positioning.
Placed on a 688sqm lot, this home was designed for family convenience with a spacious rear yard and undercover alfresco, plus multiple living options throughout the 176sqm of internal space. With a formal lounge, open plan family living and dining and four generous bedrooms, this property is an absolute must view with its wide-reaching appeal and immaculate presentation.
Features of the home include:
- Centrally placed kitchen to ensure it's always in the midst of the action, with in-built appliances, extensive cabinetry including a walk-in pantry, sweeping bench space and modern black tapware, rangehood and pendant lighting
- Vast open plan family living and dining space, flooded with natural light and running parallel to the alfresco for convenient indoor to outdoor entertaining, with timber effect flooring and a feature paneled wall.
- Formal lounge off the main entry, with soft carpet to the floor and a semi-enclosed feel for comfort
- Oversized master suite at the front of the home, with carpeted flooring, a walk-in robe and ensuite with vanity, shower and separate WC
- Three great sized minor bedrooms positioned in their own wing of the home, with either walk-in or built-in robes and carpet under foot
- Main bathroom with shower enclosure, bath and vanity, with a private WC and laundry with direct access to the side garden
- LED downlighting throughout the home
- Ducted evaporative air-conditioning to the property
- Extensive gabled roof alfresco area to the side, with brick paving that surrounds the home, providing a range of outdoor living options
- Substantial rear garden, fully fenced and lawned for the children or pets to enjoy
- Elevated lawn to the front of the home with maintained garden beds
- Automatic reticulation for minimal upkeep
- Double remote garage
Built in 2007 and situated within a family orientated community, you are walking distance to the local Waikiki Primary School, plus plenty of options for childcare within the area, and a wide range of parkland and recreation spaces to enjoy, including the wonderful Harrington Waters Reserve and lake. For your retail needs, the Waikiki Village Shopping Centre is just moments away, your transport links are easily reached and then of course the sensational coastline and beaches just that little further, providing quality family living in a conveniently central location.
Contact David Parlor today on 0412 734 727 to arrange your viewing.
The information provided including photography is for general information purposes only and may be subject to change. No warranty or representation is made as to its accuracy, and interested parties should place no reliance on this information and are required to complete their own independent enquiries, inclusive of due diligence. Should you not be able to attend in person, we offer a walk through inspection via online video walk-through or can assist an independent person/s to inspect on your behalf, prior to an offer being made on the property.
All measurements/dollar amounts are approximate only and generally marked with an * (Asterix) for reference. Boundaries marked on images are a guideline and are for visual purposes only. Buyers should complete their own due diligence, including a visual inspection before entering into an offer and should not rely on the photos or text in this advertising in making a purchasing decision.








 View more
View more View more
View more View more
View more View more
View more
