The Opportunity:
Set on a generous 703sqm green title block, 20 Weydale is an entertainer's dream! With a huge alfresco, two separate living areas and expansive fruit-filled gardens, this home is perfect for hosting gatherings of any size. Moments from everything you could need, you'll join a welcoming neighbourhood within walking distance from Bennett Park, Scarborough Beach, local shops, and afternoons spent enjoying live music at the Doubleview Bowling Club or evening drinks at nearby bars.
Designed for family life, this home offers an inviting layout with multiple indoor and outdoor spaces. Inside, the heart of the home is undoubtedly the spacious wraparound kitchen with modern appliances. The adjoining lounge features a fireplace and balcony with elevated views of the ocean, while the additional family room extension seamlessly connects the inside to the undercover alfresco and lush garden.
Three bedrooms ensure ample space for everyone, with a fourth room perfect for use as a nursery, or study. Comforts such as split-system air-conditioning and Jarrah flooring blend seamlessly with the property's practical features like abundant parking space and storage. Whether it's the laughter of friends gathered for a celebration or the simple pleasure of a quiet evening enjoying the breeze on your balcony, this home invites you to experience the best of coastal living.
The Features:
- Built circa 1950's
- 703sqm Green Title block
- Open plan lounge and dining with wood-burning fireplace through to balcony with elevated ocean view
- Kitchen with glass splashback, soft closing cabinetry, pull out draw pantry, appliance cupboard and breakfast bar
- 900mm 5 burner gas cooktop, 900mm electric oven and Bosch dishwasher
- Double brick extension with spacious second living area/games room opening through sliding doors to alfresco
- Huge paved alfresco with pitched roof and ceiling fan
- Bedroom 1 with split system air conditioning, ceiling fan, sheers and curtains and built-in robe with custom shelving
- Bedrooms 2 & 3 with ceiling fan, sheers and curtains
- Main bathroom with shower, bath, floor to ceiling tiles and plenty of storage
- Bedroom 4/Study in extension
- Bathroom 2 with shower and toilet in extension
- Split system air-conditioning in Bedroom 1, lounge and games room
- Jarrah flooring
- Reticulated front and back garden with fruit and citrus trees, frangipanis and Australian natives
- Single garage under house with parking for 4 cars in driveway
- Large storage shed
The Lifestyle:
- 300m Bennett Park
- 390m Bus Stop
- 800m Doric St Cafe and Kitchen
- 800m Doubleview Primary School (catchment)
- 1.5km Doubleview IGA and shops
- 2.6km Churchlands Senior High School (catchment)
- 3.3km Scarborough Beach Foreshore
- 4.1km Freeway/Stirling Train Station
- 4.5km Karrinyup Shopping Centre
The Outgoings:
- Water Rates: $1,490.10 per annum
- Council Rates: $2,015.64 per annum
Contact Richard Clucas TODAY for more information:
P: 0400 412 824
E: [email protected]
Disclaimer - Whilst every care has been taken in the preparation of this advertisement, prospective purchasers are encouraged to make their own enquiries to satisfy themselves on all pertinent matters. The sellers or the agent hold no responsibility for inaccuracies within this advertisement.
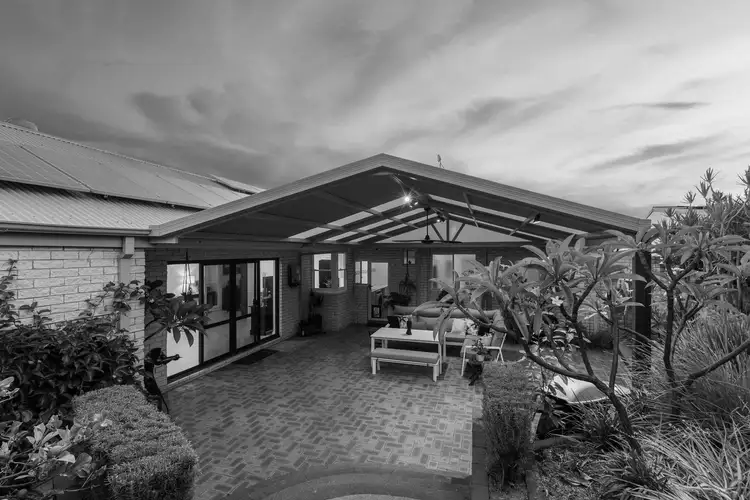
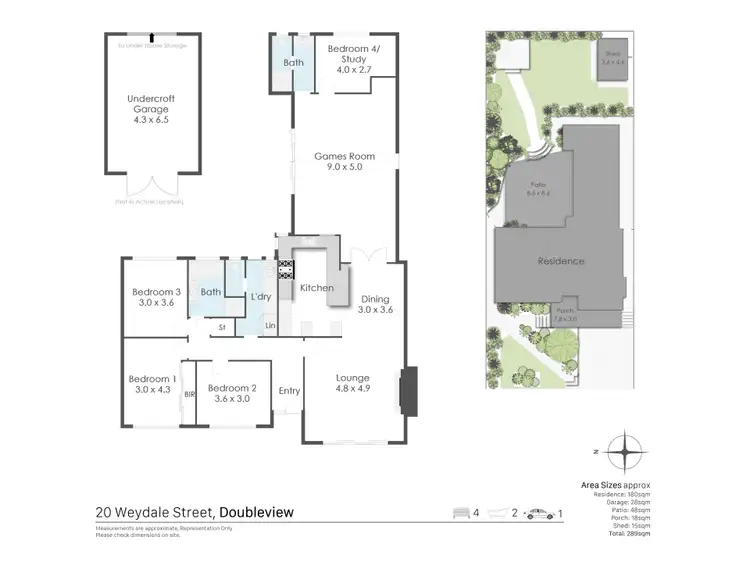
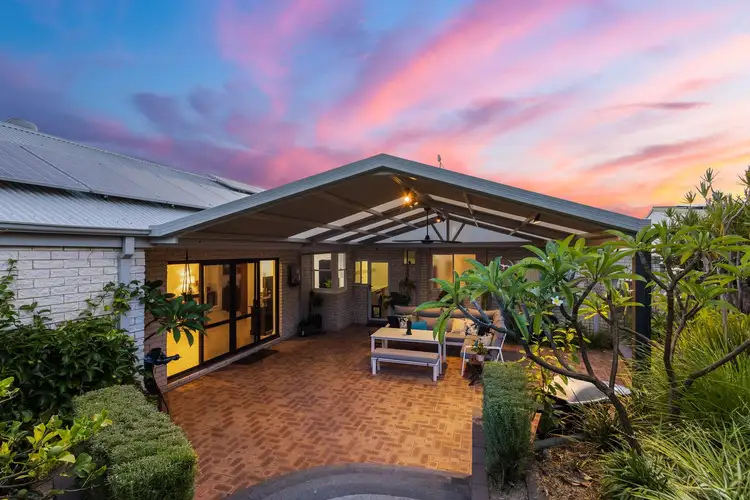
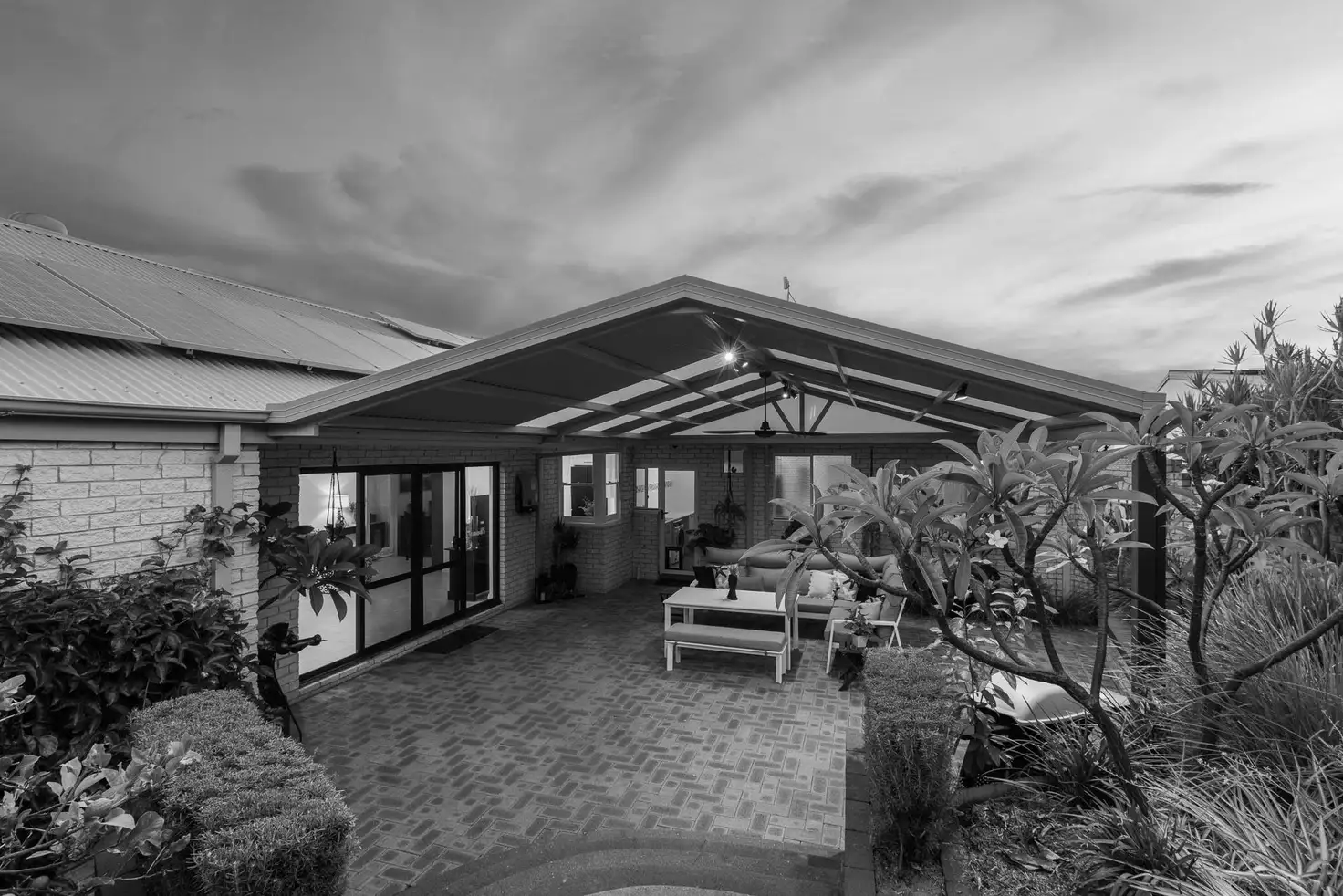


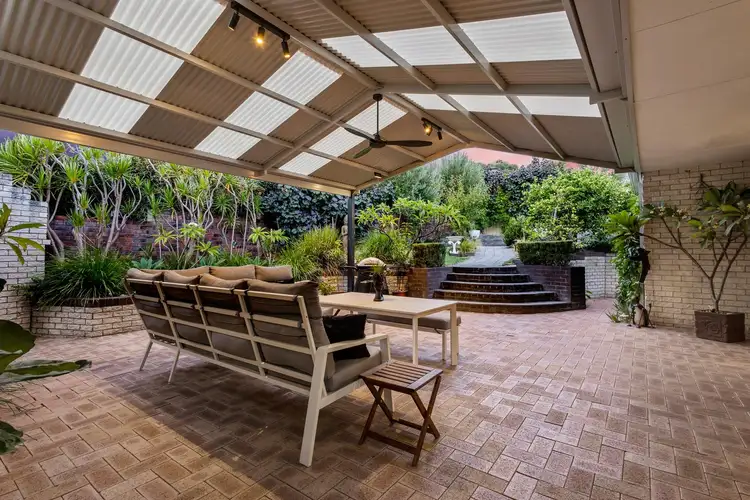
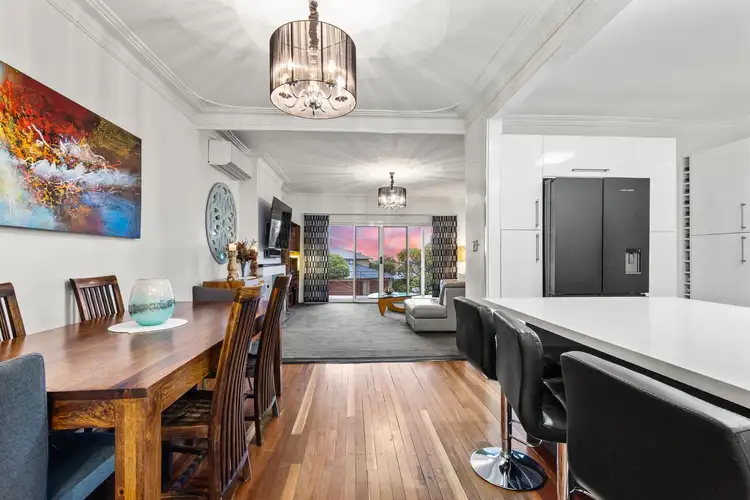
 View more
View more View more
View more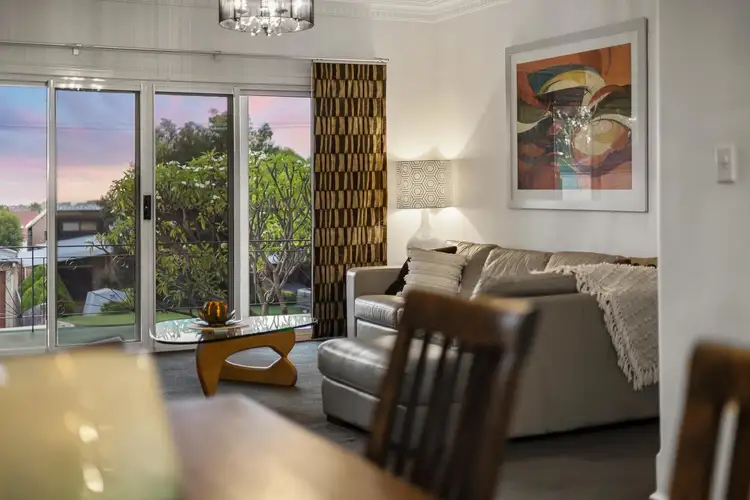 View more
View more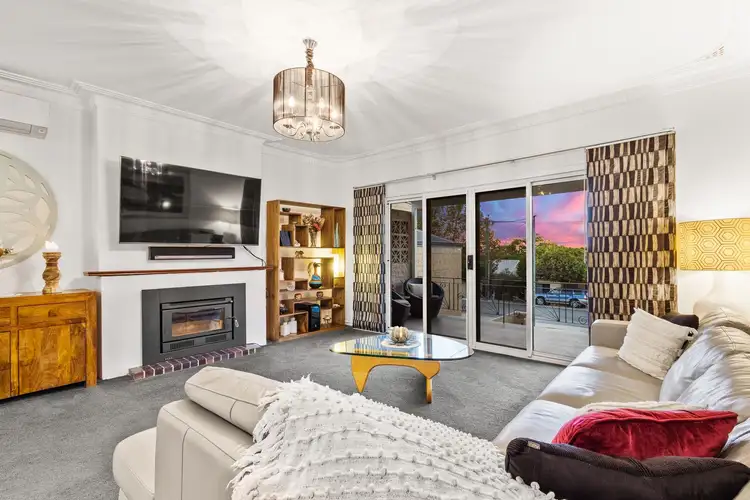 View more
View more

