Perfectly positioned in a quiet cul-de-sac, this remarkable property is the result of deep design thinking and unwavering attention to detail.
Designed by Aboda Design Group and brought to life by Jaicon Constructions, the home has a presence that is both confident and understated. Every material was chosen to complement the surrounding landscape, raw rammed earth, polished concrete, rosewood, glass. Light and air are drawn through the home with ease, thanks to layered rooflines and an 11-metre wide opening that frames the northern outlook like a living artwork.
The connection between architecture and environment is seamless. Indoors and out exist as one, anchored by a central courtyard, flowing to the pool, framed by tropical gardens, with spaces that offer quiet moments for retreat and reflection.
Inside, the home is defined by scale and texture. Soaring ceilings in the living pavilion, a 4.5 metre stone island bench at the heart of the kitchen, and warm natural materials throughout create a sense of balance between openness and comfort. The private master wing offers space and stillness, with a freestanding bath positioned to take in the gardens outside. The additional bedrooms are generous in size, one with its own ensuite, and all are filled with natural light and calming outlooks, continuing the home's quiet connection with its surrounds.
A secondary dwelling sits discreetly away from the main residence, with its own private driveway and beautiful outlook across the dam. It's a space designed for flexibility, guests, extended family, or passive income.
The land itself has been thoughtfully shaped. Garden lighting weaves through tropical plantings, a landscaped dam with water feature creates a peaceful outlook from multiple vantage points, and a firepit beside the water provides a place to gather year round. For those who love to cook, the connection to the land extends beyond design, raised vegetable beds and a selection of fruit trees offer a true paddock to plate lifestyle, right outside your kitchen door.
A generous double garage with Tesla charger and a 13.3kW solar system adds future focused functionality, blending sustainability with modern convenience.
Designed with care, built with intention, this is a home that honours its environment and elevates everyday life.
• Stunning residence designed by Aboda Design Group, built by Jaicon Constructions
• Rammed earth feature walls, rosewood joinery, and polished concrete floors throughout
• Seamless indoor-outdoor flow with 11m opening and sunroof over alfresco
• Resort-style pool framed by internal courtyard and tropical gardens
• 4-bedroom, 3-bathroom main home with high ceilings and natural palette
• Separate 2-bedroom, 1-bathroom second dwelling with private driveway
• Chef's kitchen with 4.5m stone island, walk-in pantry, and extensive storage
• 13.3kW solar system, three-phase power, and over 77,000L in water storage
• Landscaped dam with fountain, timber firepit seating and teppanyaki grill
• Raised veggie beds and fruit trees including citrus, mango, banana and papaya
Disclaimer:
We have obtained this property information from sources we believe to be reliable; however, we cannot guarantee its accuracy. Prospective buyers are advised to carry out their own investigations.
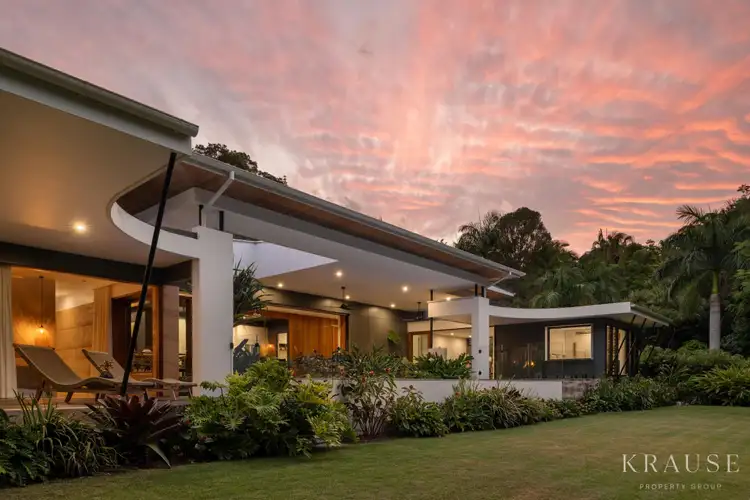
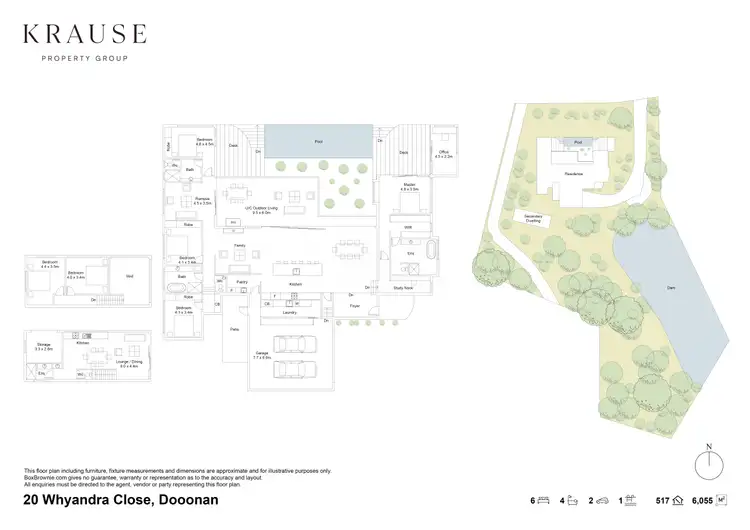
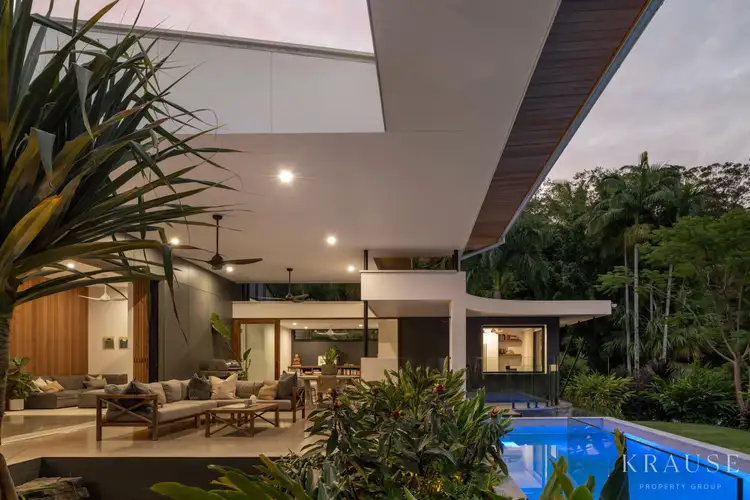
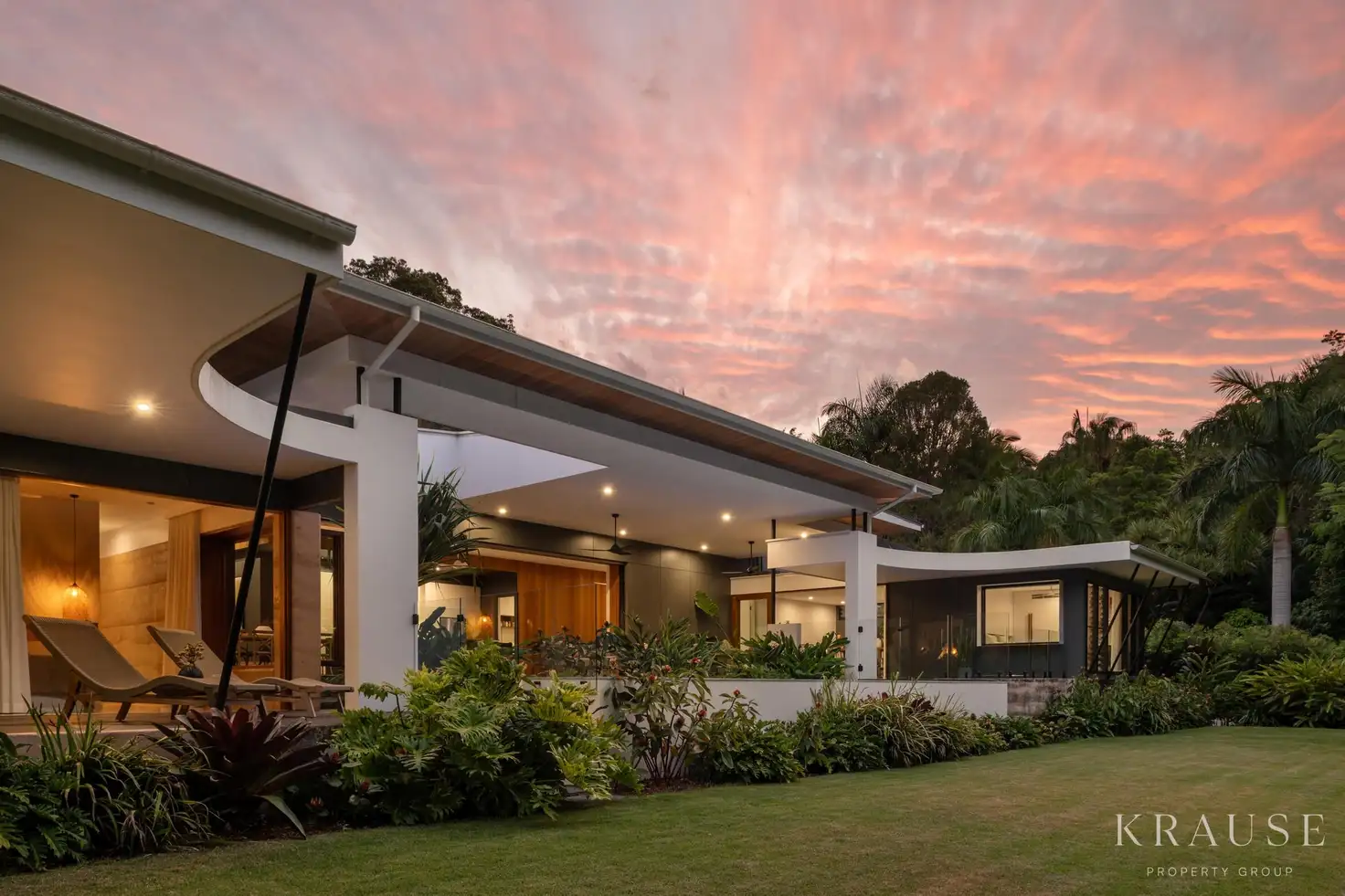


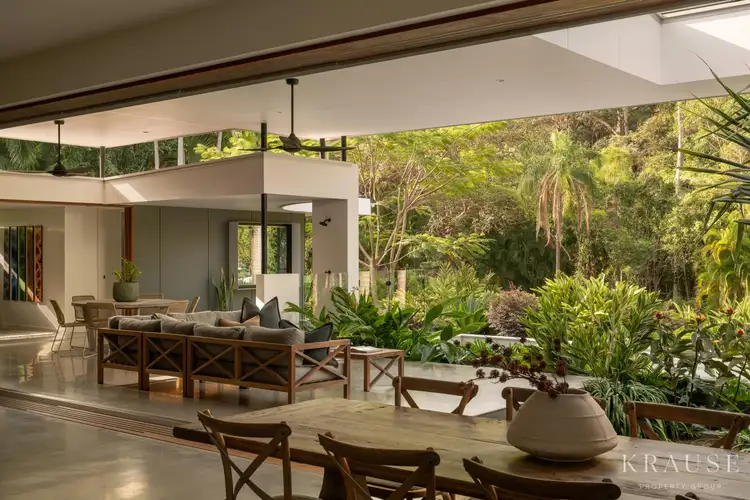
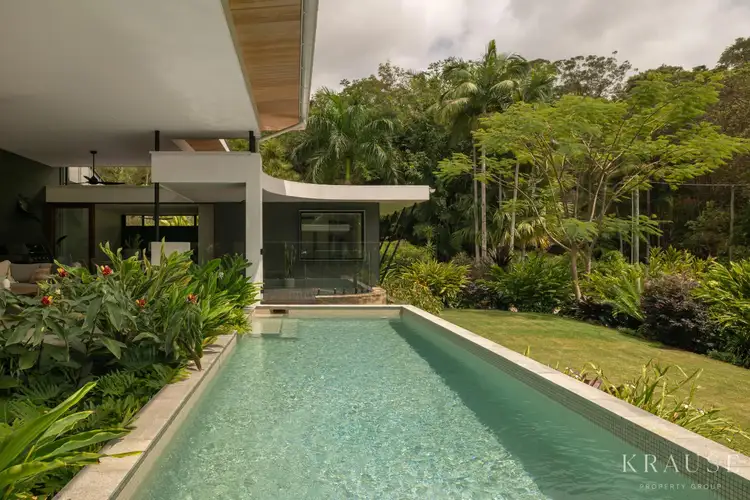
 View more
View more View more
View more View more
View more View more
View more
