Perfectly positioned just 1km from the heart of Gisborne, this contemporary family residence offers a seamless blend of style, comfort and convenience. Designed with modern living in mind, the home is surrounded by established, low-maintenance gardens featuring espaliered fruit trees, raised veggie boxes, a garden shed, neat retaining walls with Magnolia privacy hedging and a generous rear lawn. There is also double gate side access, providing additional storage option for a trailer, caravan or boat. At the centre of the outdoor domain is a fabulous alfresco area, complete with extended Merbau timber decking, providing the ideal setting for entertaining guests or enjoying quiet moments of relaxation. Inside, the thoughtful floorplan caters effortlessly to family life. The resort-style master suite, with recessed display niche, boasts a spacious fitted WIR and a luxurious ensuite with spa bath, double vanity and separate toilet. Three additional bedrooms are all generously proportioned and serviced by a well-appointed bathroom with separate toilet to add further convenience. The expansive central living zone is the heart of the home, seamlessly connecting the modern kitchen, living and dining areas and the relaxing lounge room with custom-built library shelving. The kitchen impresses with a walk-in pantry, large island bench with Caesarstone benchtops and pendant lighting, and a 900mm freestanding oven—perfect for the home chef. Multiple living options include a rear rumpus room and a versatile activity zone that can serve as a children’s retreat, study hub or home office with space for multiple workstations. Practical features such as a double integrated garage with internal access, split-system heating and cooling, gas ducted heating and evaporative cooling throughout and excellent storage, including walk-in-linen, add to the home’s functionality. Stackable sliding doors open from the main living space onto the alfresco deck, creating a seamless indoor-outdoor flow that makes entertaining a breeze. With local primary and secondary schools nearby, and the Gisborne township offering shops, cafes and transport connections just moments away, this home delivers both lifestyle and location. Stylish, spacious and family-focused, it is ready to welcome its next chapter.
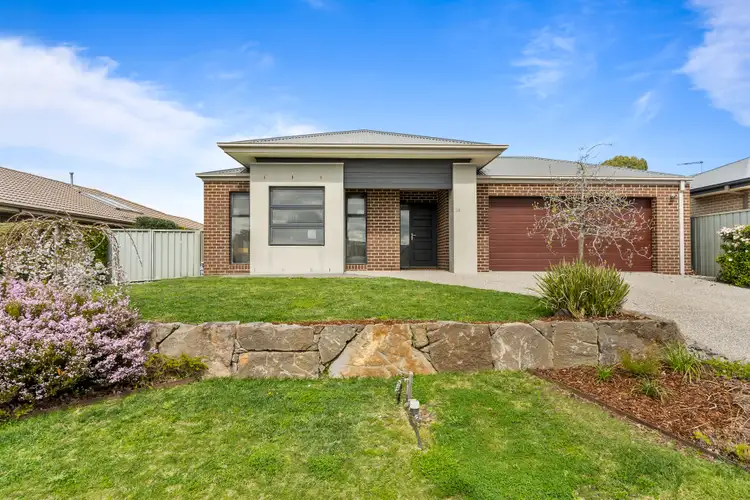
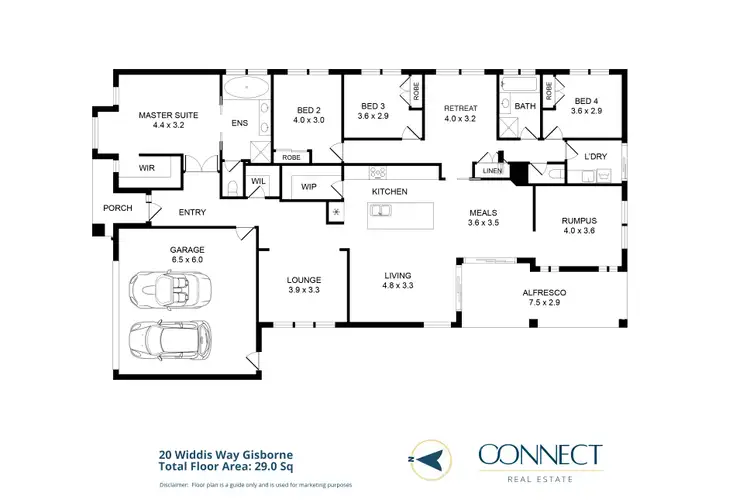
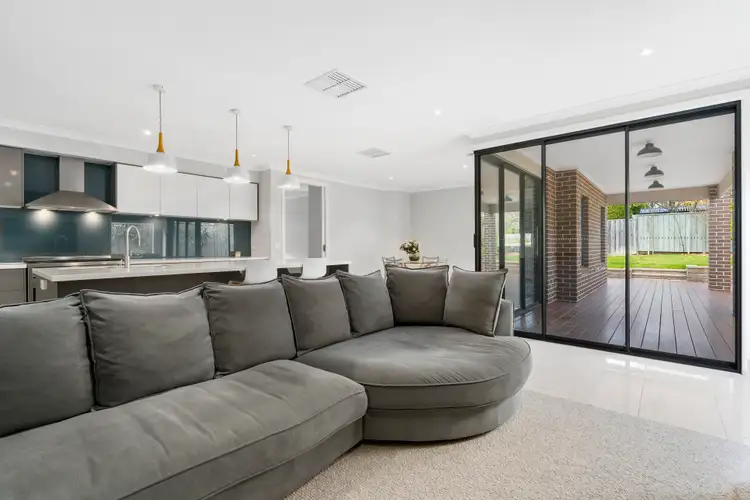
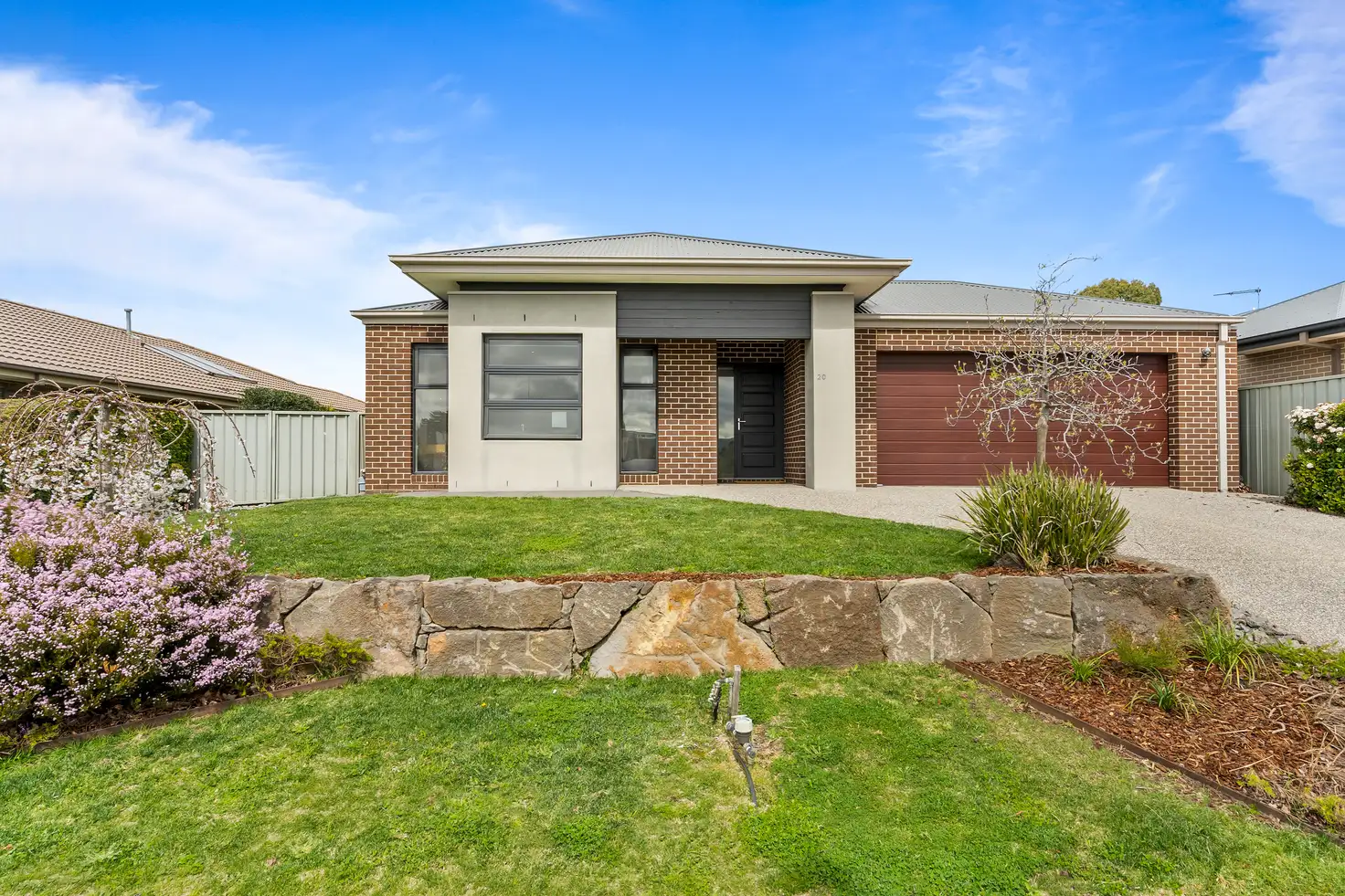


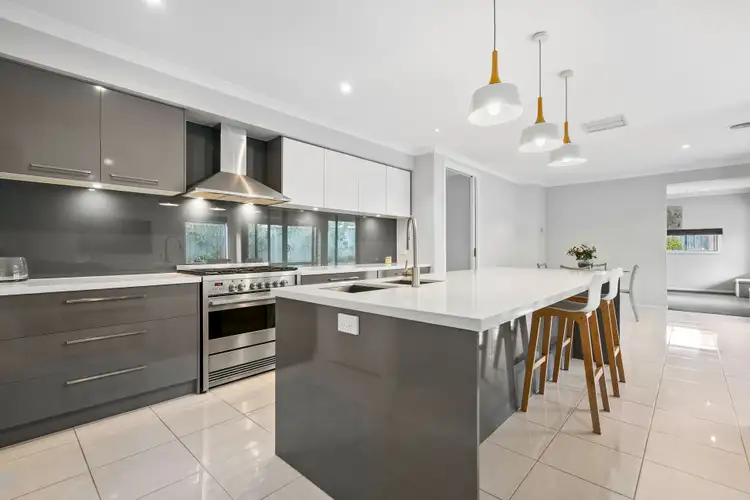
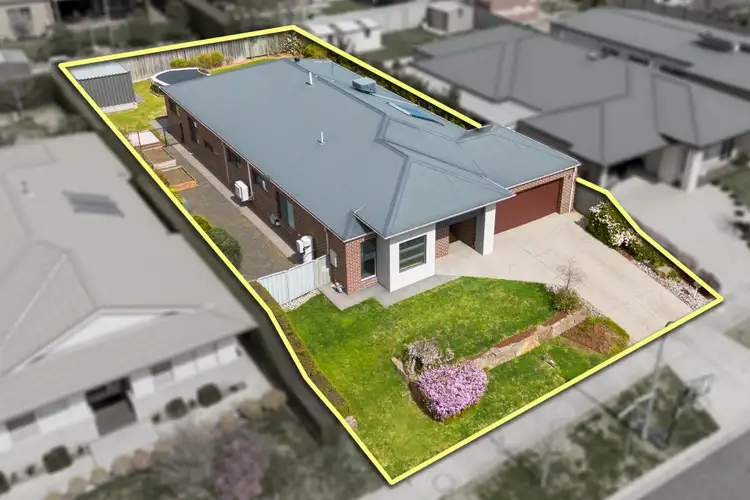
 View more
View more View more
View more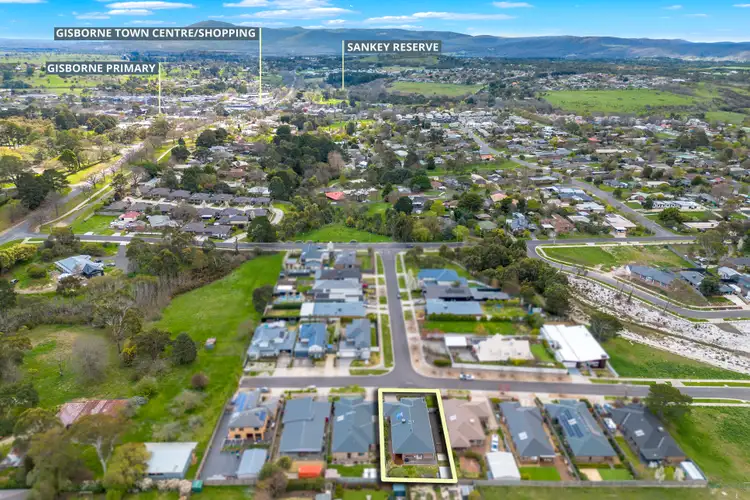 View more
View more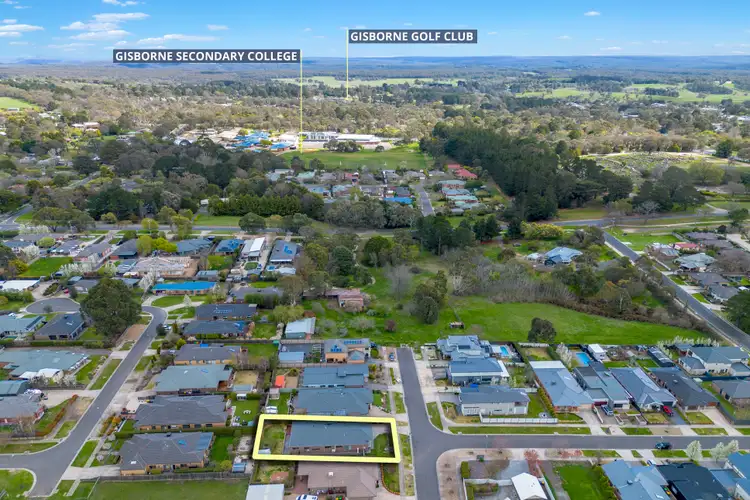 View more
View more
