This extraordinary Leschenault residence is unlike anything else on the market - a one-of-a-kind property offering exceptional versatility, size, and value. With an impressive 560sqm* of living space under the roof, this home will immediately appeal to large or extended families seeking a multi-generational layout, or savvy investors looking for an outstanding opportunity with ready-made rental returns.
Comprising 10 bedrooms, 5 bathrooms, and a fully self-contained 1-bedroom, 1-bathroom granny flat/studio, the floor plan provides endless possibilities for flexible living arrangements. Designed with both comfort and functionality in mind, it combines vast communal areas with multiple private zones - ideal for blended families, home businesses, or dual-living setups.
From the grand open-plan living, dining, and kitchen zone with soaring cathedral ceilings, to the dedicated library, home office, and workshop, every detail of this home has been carefully considered to deliver the ultimate in space and practicality.
You truly need to explore the floor plan to appreciate the scale and adaptability of this remarkable property.
Contact exclusive agent Anthony (Skip) Schirripa today to discover how this exceptional home can work for your family or investment portfolio.
Key Features
• 10 spacious bedrooms, all featuring built-in robes
• 5 pristine bathrooms, including one with full wheelchair accessibility
• Separate self-contained 1-bedroom, 1-bathroom granny flat/studio - perfect for extended family, guests, or rental income
• Stylish, well-appointed kitchen boasting ample cabinetry and bench space, quality stainless steel appliances including an Fisher & Paykel dishwasher and Westinghouse oven
• Expansive open-plan living, dining, and kitchen area with stunning cathedral ceilings
• Multiple living zones throughout: private office, home theatre room, playroom, library, and a secondary living/kitchenette area
• Bright, light-filled interiors featuring skylights along the main hallway and ample downlighting throughout
• Two ducted reverse-cycle air-conditioning systems, independently operated for energy efficiency
• Solar Edge HD WAVE inverter 5kW, 17-panel solar power system plus solar hot water system
• Security screens fitted to all windows and doors for peace of mind
• Expansive covered patio and verandah, perfect for entertaining or relaxing outdoors
• Pool – 3.8m x 7.5m* magnesium mineral salt with heat pump, plus shade sails for added sun protection while enjoying the cool water
• Parking for up to 7 vehicles, with a double garage, semi-enclosed carport, and wide driveway featuring commercial curbing and drainage
• Workshop under the main roof for tools, storage, or hobbies
• Wifi connectivity Rainbird automatic reticulation system connected to a deep bore (minimal iron oxidation) for lush gardens year-round
• Established vegetable garden with fruit trees (lemon & mango), as well as olive and avocado trees
The Perfect Blend of Lifestyle, Flexibility & Opportunity
Whether you're an extended family looking for space to live comfortably together, an investor chasing excellent returns, or a buyer wanting a home that adapts to your evolving lifestyle - this exceptional Leschenault property is the complete package.
A must-see for discerning buyers - inspect today and imagine the possibilities!
Land rates: $3761.08 pa*
Water rates: $289.66 pa*
Built: 2000
Zoning: R2.5
Buyers Note: All measurements/dollar amounts are approximate only and generally marked with an * (Asterix) for reference. Boundaries marked on images are a guideline and are for visual purposes only. Buyers should complete their own due diligence, including a visual inspection before entering into an offer and should not rely on the photos or text in this advertising in making a purchasing decision.
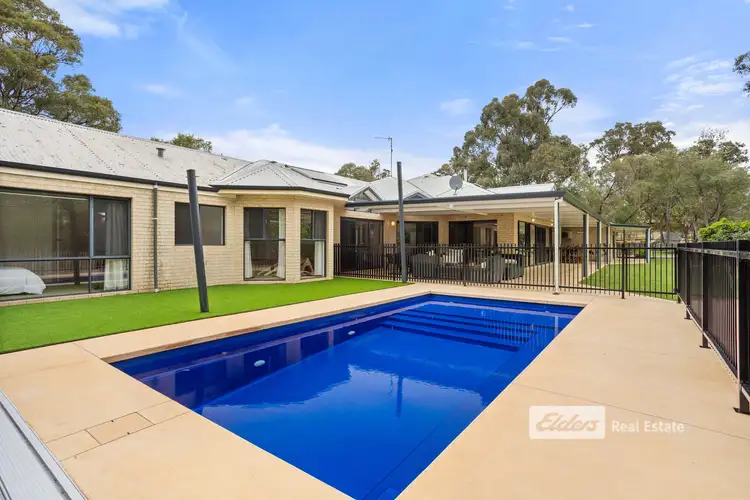

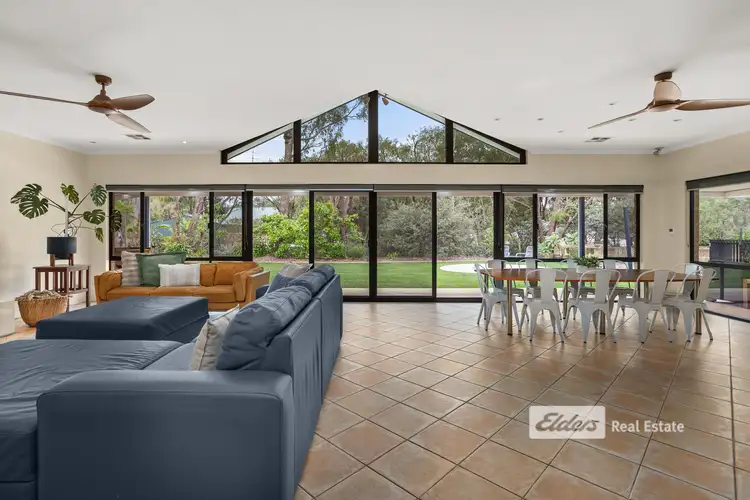
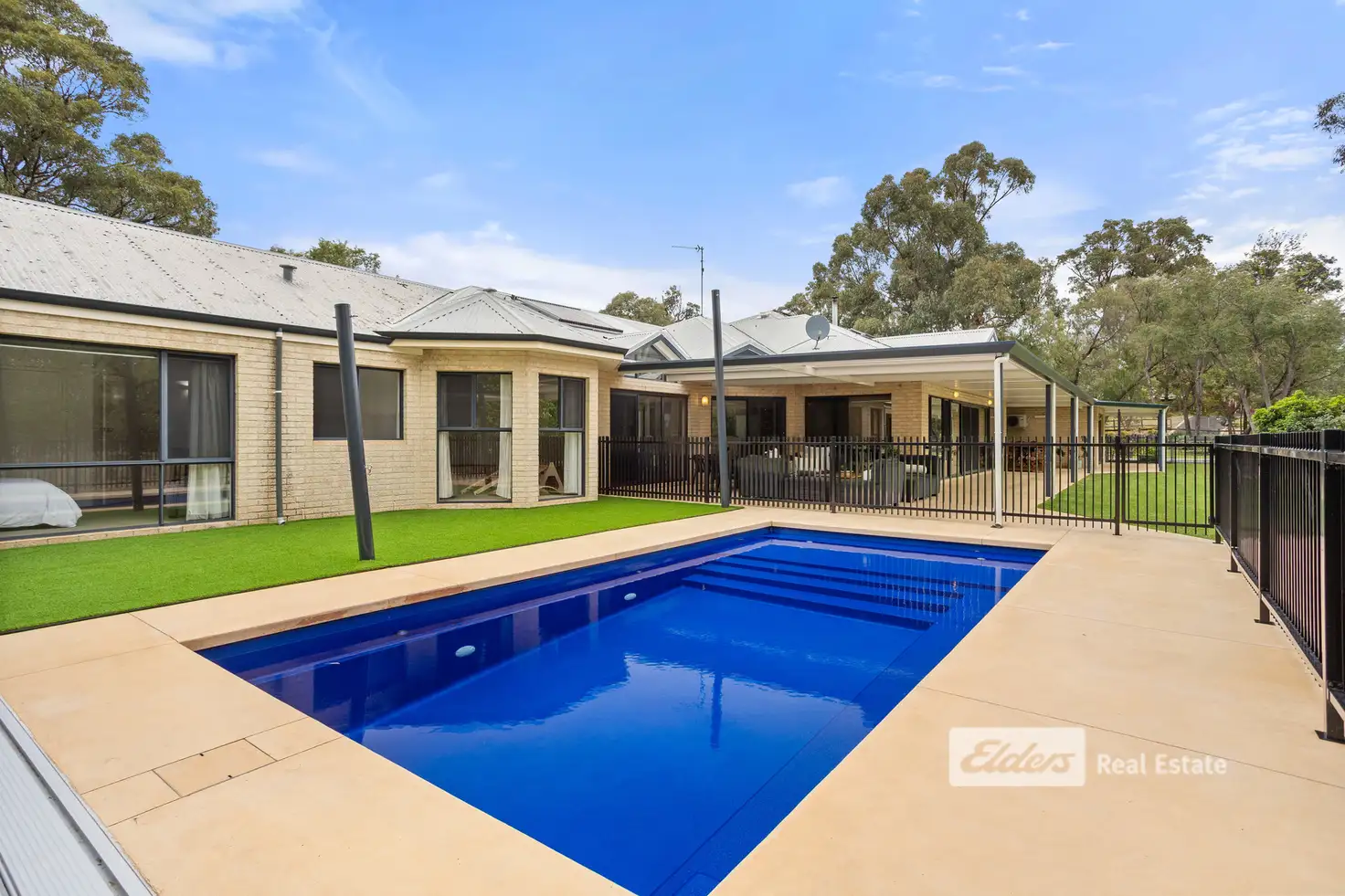


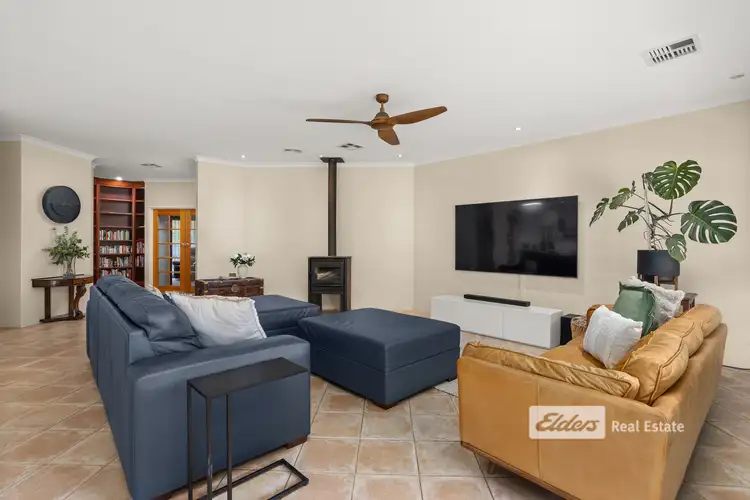
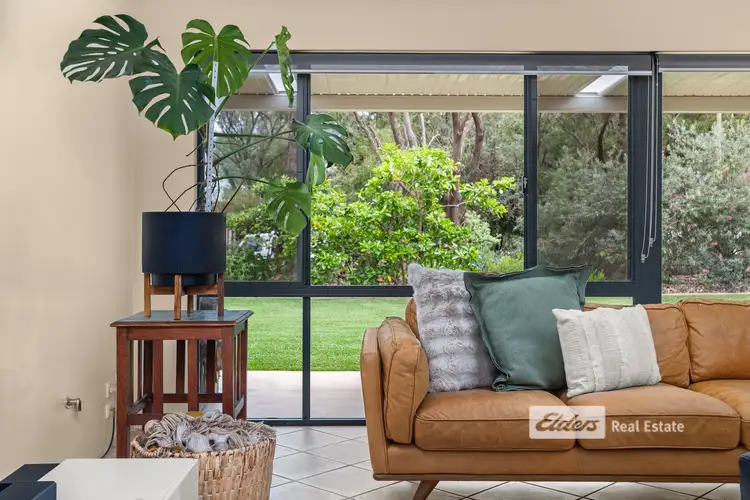
 View more
View more View more
View more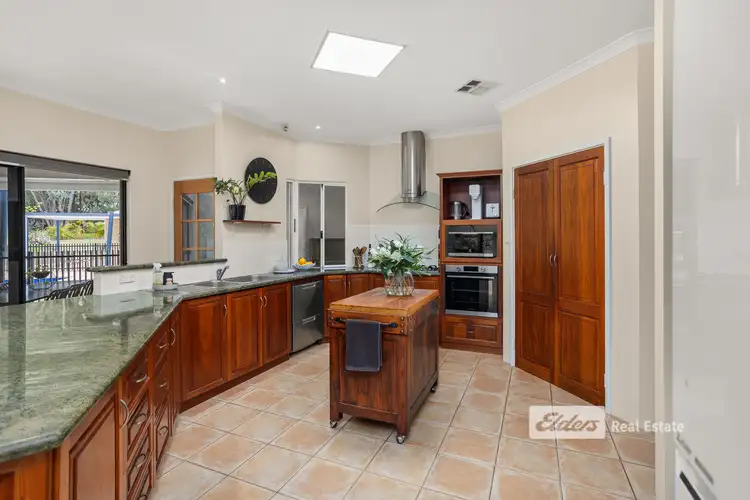 View more
View more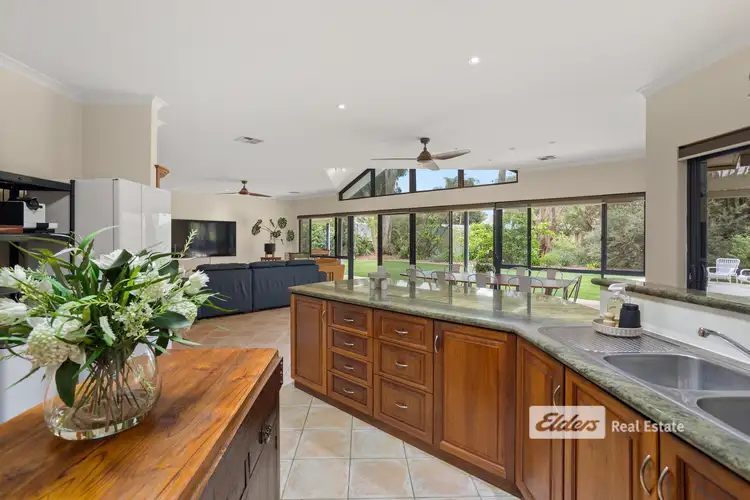 View more
View more
