Bold and uncompromising, 20 Wilkinson Avenue is the absolute apex of statement living on the metro coast.
From its layered façade of stone, glass, cladding, and render, to the soaring entry void dressed in Gucci Glade wallpaper, this is a home that makes its intentions clear from the moment you arrive: high-end, high-function, and anything but ordinary.
Inside, refined textures and finishes play off each other, polished concrete meeting herringbone oak, linen softening steel and glass, stone anchoring light, every corner rewarding attention.
The upper level makes its claim as the undeniable peak: a sweeping open-plan hub with oversized picture windows framing hills-to-sea views, a pebble gas fireplace anchoring the room with warmth and atmosphere, and a showpiece balcony that blurs the lines between indoors and out beautifully.
An entertainer's kitchen is finished with feature marble, stone benchtops, premium Miele appliances, and an enviable butler's pantry that extends or hides your workspace with ease.
Oversized and indulgent, a main bedroom suite radiates resort calibre, complete with a luxe ensuite and dressing room to match.
The ground floor ups the ante again: a second suite with walk-in robe and ensuite, dedicated home office, two additional bedrooms with built-ins, a three-way family bathroom, and its own gourmet kitchen and living zone. Whether it's multigenerational living, work-from-home flexibility, or guest quarters, it's a future-proof layout you can reinvent again and again.
Outdoors, an entertaining deck is wrapped with a fully equipped alfresco kitchen and zip track blinds to make year-round entertaining seamless, while a sparkling in-ground magnesium salt pool and spa soak up northern light, instantly securing its place as the epicentre for every occasion to come.
More than just beautiful, it's deeply practical too. An oversized six vehicle under croft garage ensures seamless storage of every vehicle, jet ski, and surfboard, while extensive solar, internal elevator, dual cellar storerooms, utility courtyard, laundry chute, and garden shed speak to intuitive long-term comfort.
From sand beneath your feet in seconds, to coffee at the Broadway Kiosk and sunsets at Somerton Surf Club, this address makes the coast all yours. And with top schools nearby - Brighton Secondary, Glenelg Primary, Paringa Park, Sacred Heart, Immanuel and Westminster - life's simple, seamless, and utterly enviable.
A complete lifestyle reset, in one of Adelaide's most sought-after postcodes – you'll never look back.
More to Love:
• 2020 Hebel brick construction by Eljay Homes
• Solar system with 56 panels installed 2020, plus Sungrow 25kwh battery installed 2024
• Oversized under croft garage with space for six cars, workshop facilities, and dual storage rooms primed to double as cellars
• Additional off-street parking
• Elevator to all three levels
• Upper floor kitchen with feature marble, Caesarstone benchtops, and Miele appliances, including dual pyrolytic ovens, induction cooktop with inbuilt extraction fan, and integrated dishwasher
• Ground floor kitchen with Caesarstone benchtops, Westinghouse appliances including gas cooktop, and island bench
• High-end fully tiled bath and powder rooms, with stone-topped vanities, rainfall showers, and freestanding baths, with Roca bidet toilet to ensuite
• Exposed aggregate polished concrete floors to ground floor, with herringbone engineered oak floors to upper
• Ceiling hung linen curtains and honeycomb blinds
• Rainwater tank for storm surges
• Ducted reverse cycle air conditioning, with linear vents to living areas
• Ceiling fans
• Monitored security system + CCTV cameras
• 3m square-set ceilings + oversized picture windows throughout
• Gas pebble fireplace to upper floor living
• Fully equipped outdoor kitchen with gas-plumbed Weber BBQ and vented rangehood
• Ceiling fan and zip-track blind to alfresco
• Sparkling in-ground, fully tiled magnesium salt pool and spa with swimming jets and frameless glass fencing, regularly maintained by local supplier
• Outdoor shower
• Concealed pool equipment area
• Down, pendant, and feature lighting
• Drought tolerant landscaped gardens with irrigation systems and feature lighting
• Exposed aggregate outdoor paving
• Ducted vacuuming
• Laundry chute
• NBN ready
Specifications:
CT / 6198/260
Council / Holdfast Bay
Zoning / GN
Built / 2019
Land / 540m2 (approx.)
Frontage / 10.8m
Council Rates / $6,444.00pa
Emergency Services Levy / $508.30pa
SA Water / $583.80pq
Estimated rental assessment / Written rental assessment can be provided upon request
Nearby Schools / Paringa Park P.S, Glenelg P.S, Warradale P.S, Brighton P.S, St Leonards P.S, Brighton Secondary School, Sacred Heart College
Disclaimer: All information provided has been obtained from sources we believe to be accurate, however, we cannot guarantee the information is accurate and we accept no liability for any errors or omissions (including but not limited to a property's land size, floor plans and size, building age and condition). Interested parties should make their own enquiries and obtain their own legal and financial advice. Should this property be scheduled for auction, the Vendor's Statement may be inspected at any Harris Real Estate office for 3 consecutive business days immediately preceding the auction and at the auction for 30 minutes before it starts. RLA | 343664
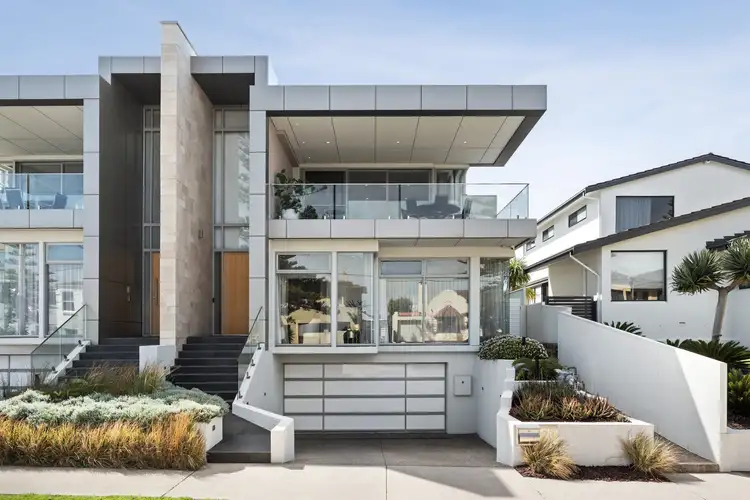
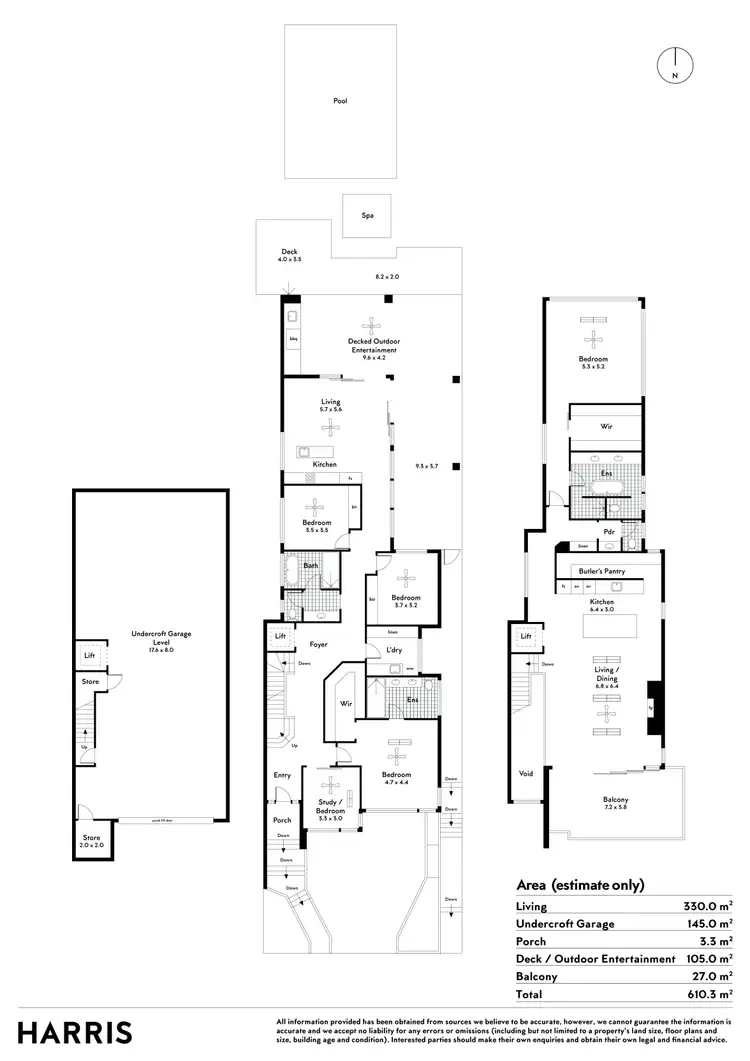
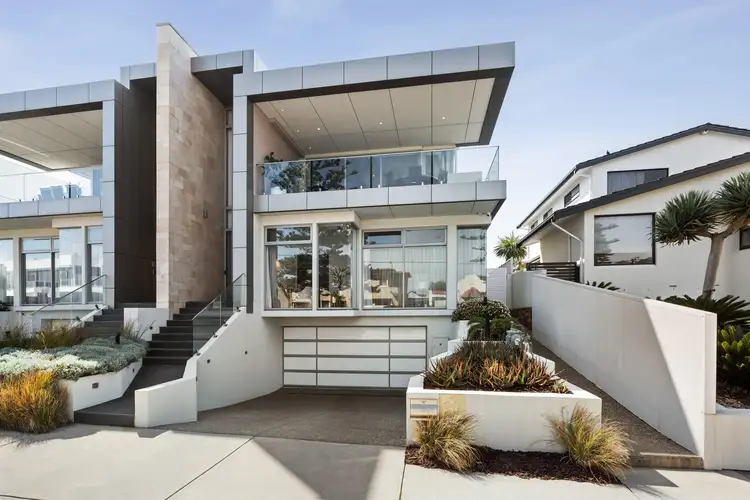
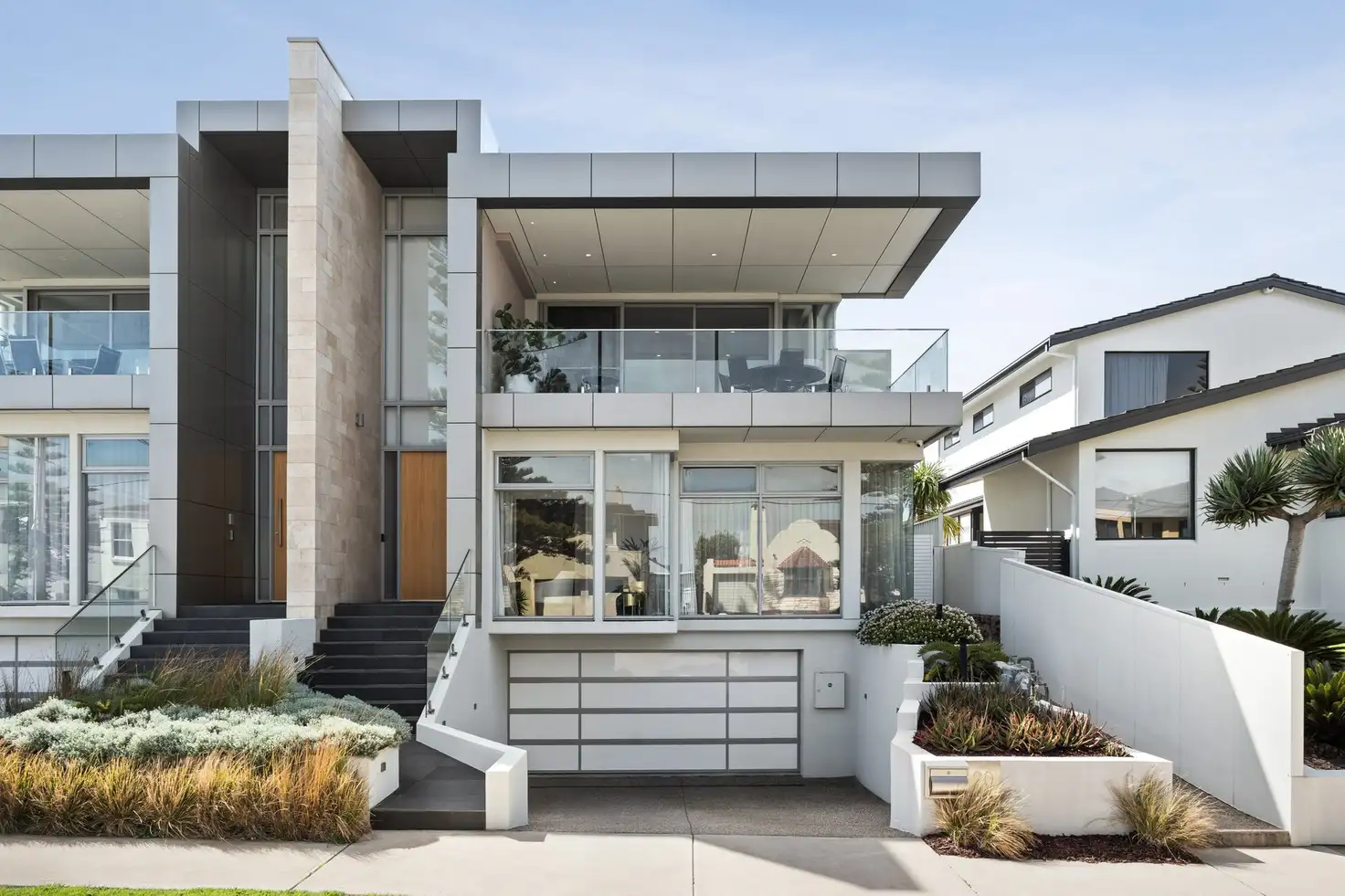


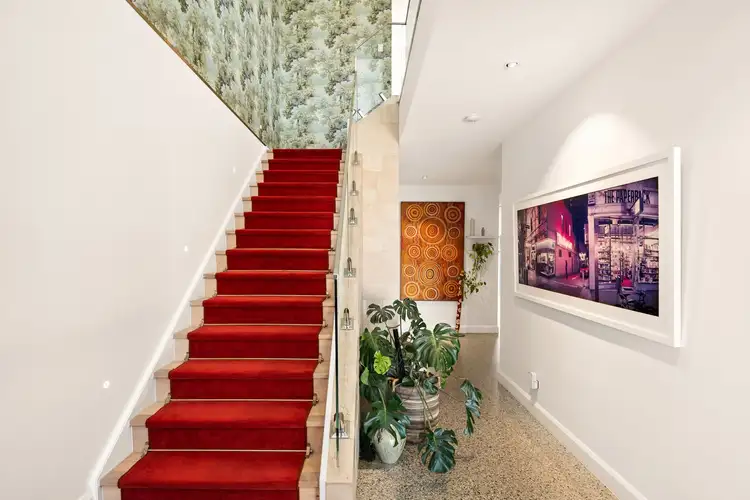
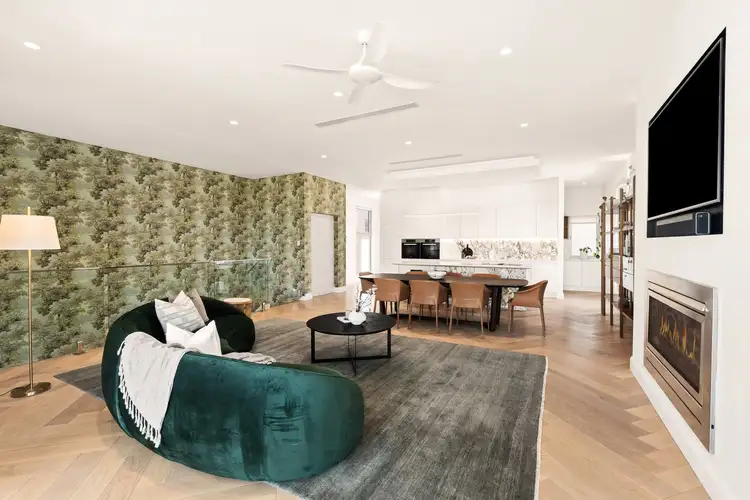
 View more
View more View more
View more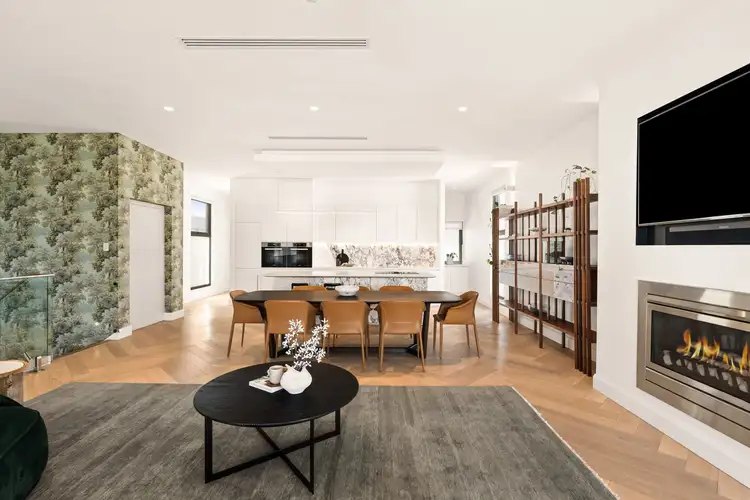 View more
View more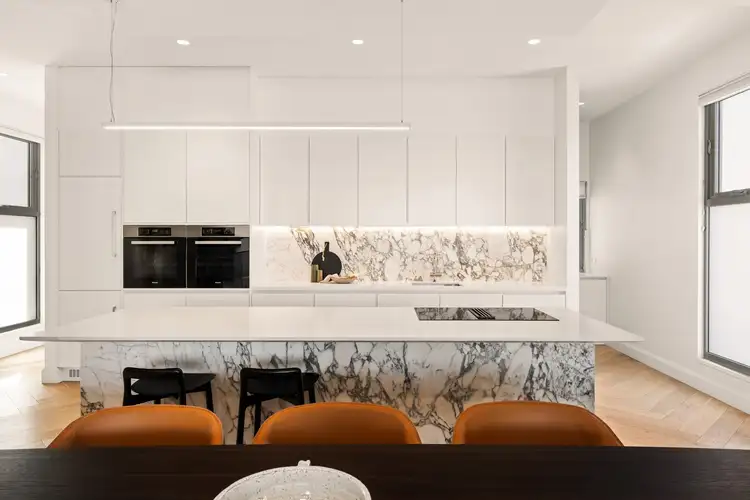 View more
View more
