Property Highlights:
- A classic brick and tiled roof home set on a spacious 809.4 sqm block in a top location with beautiful views
- Side access to a separate double bay shed with an attached single carport
- Daikin ducted air conditioning and ceiling fans
- Stylish hardwood flooring, plush carpet, venetian blinds and LED downlights
- Lovely open plan living and dining area with direct alfresco access
- Gourmet kitchen boasting 40mm Caesarstone benchtops, a breakfast bar, a subway tile splashback, plus high end Westinghouse and Fisher & Paykel appliances
- Three bedrooms, two with built-in robes for convenient storage
- Bathroom featuring a shower with a rain showerhead, a built-in bathtub and a separate WC
- Large covered alfresco area overlooking the grassed backyard
Outgoings:
Council Rates: $2,228.32 approx. per annum
Water Rates: $858.33 approx. per annum
Rental Return: $620 approx. per week
Set on a generous 809.4 sqm block in the popular suburb of Gillieston Heights, this classic brick and tiled roof home offers easy comfort, modern updates and a lovely yard ready to enjoy. Whether you're starting out, slowing down or seeking a smart investment, this property delivers relaxed living with room to grow.
Ideally positioned, this handy address keeps everything within easy reach. Local parklands, schooling and the new local shopping complex are close by, while Maitland's CBD is only minutes away for a wider choice of cafés, retail and services. With the Hunter Expressway just around the corner, coastal days in Newcastle or vineyard visits in the Hunter Valley are never far from reach.
A spacious grassed lawn and established trees create a welcoming street presence, with side access leading through to a separate double bay shed and a single carport, ideal for storing tools, trailers or recreational gear.
Stepping inside, the home feels warm and inviting, with stylish hardwood flooring, plush carpet, LED downlights and venetian blinds throughout. Daikin ducted air conditioning ensures comfort across every season.
At the front of the home, the living and dining area offers a bright and practical space to unwind or host, with a glass sliding door fitted with a security screen opening directly to the alfresco.
The kitchen sits nearby, finished with 40mm Caesarstone benchtops, a breakfast bar, a subway tile splashback and a full suite of Westinghouse appliances, including an oven, an electric cooktop and a rangehood, paired with a Fisher & Paykel dishwasher for everyday convenience.
Three bedrooms extend along the hallway, each appointed with a ceiling fan for added comfort, with two featuring built-in robes offering ample storage. The neatly presented bathroom services these rooms, featuring a shower with a rain showerhead, a built-in bath and a vanity, plus the practicality of a separate WC.
Outside, the large undercover alfresco area is ideal for year round entertaining or relaxed afternoons outdoors. Beyond, the lush grassed yard provides the perfect space for kids and pets to play.
Combining comfort, convenience and strong potential, this Gillieston Heights home presents an exciting opportunity for owner occupiers and investors alike. With a large amount of interest expected, we encourage our clients to contact the team at Clarke & Co Estate Agents today to secure their inspections.
Why you'll love where you live;
- Within a short drive or walking distance to the local shopping complex featuring an IGA, and an assortment of services
- Located just 15 minutes from Green Hills Shopping Centre, offering an impressive range of retail, dining and entertainment options close to home
- 10 minutes to Maitland's CBD and riverside Levee precinct
- A short drive to the Hunter Expressway, connecting you to all the sights and delights of the Hunter Valley, Newcastle's centre or the shores of Lake Macquarie with ease
Disclaimer:
All information contained herein is gathered from sources we deem to be reliable. However, we cannot guarantee its accuracy and interested persons should rely on their own enquiries.
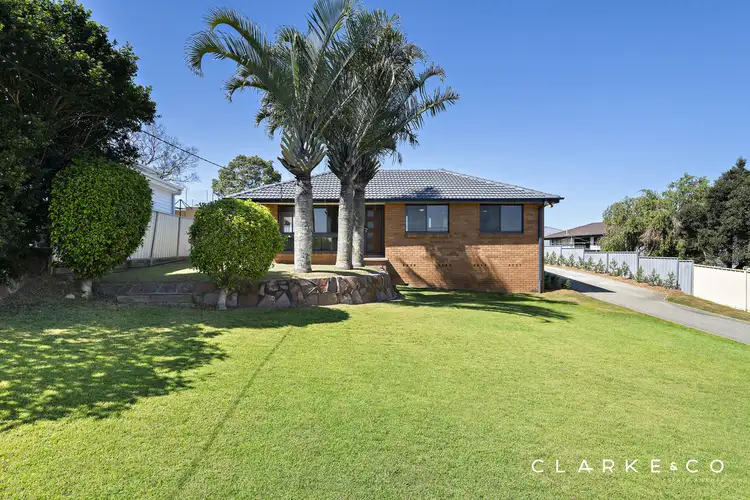
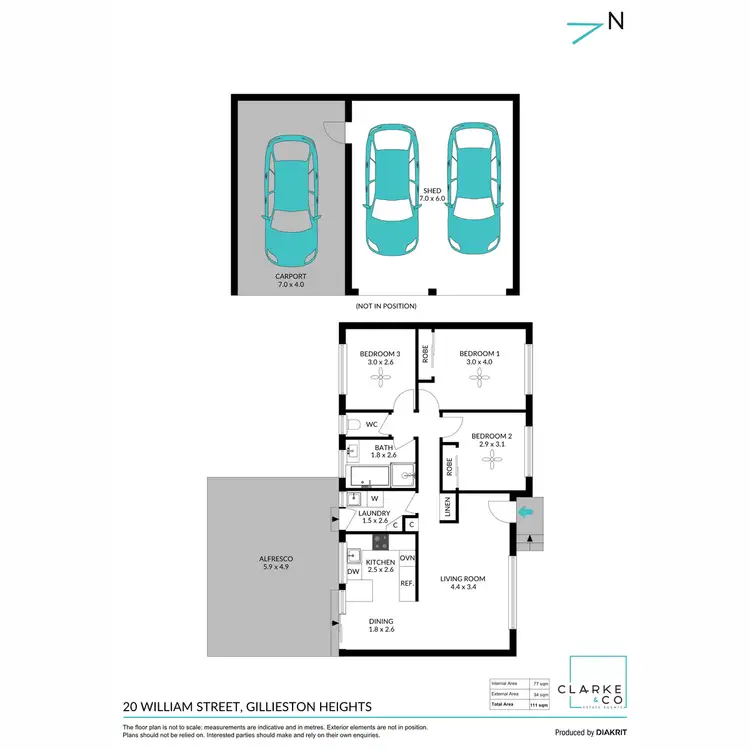
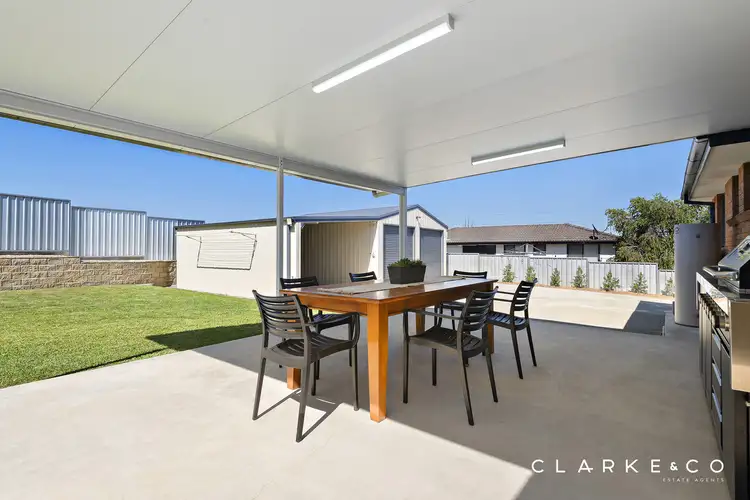



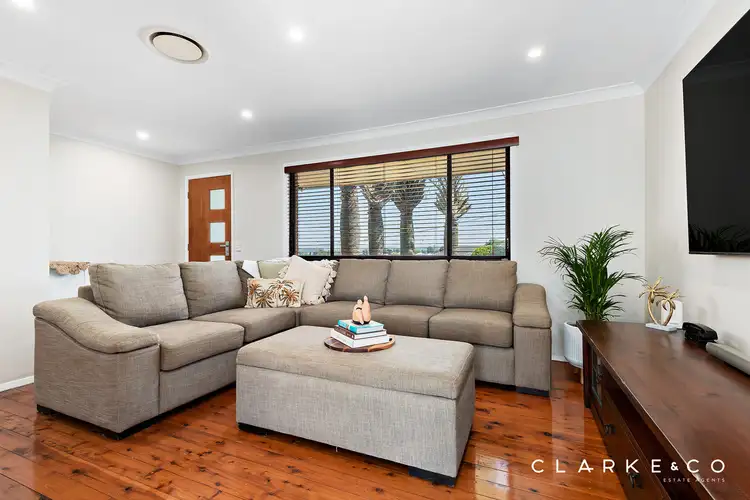
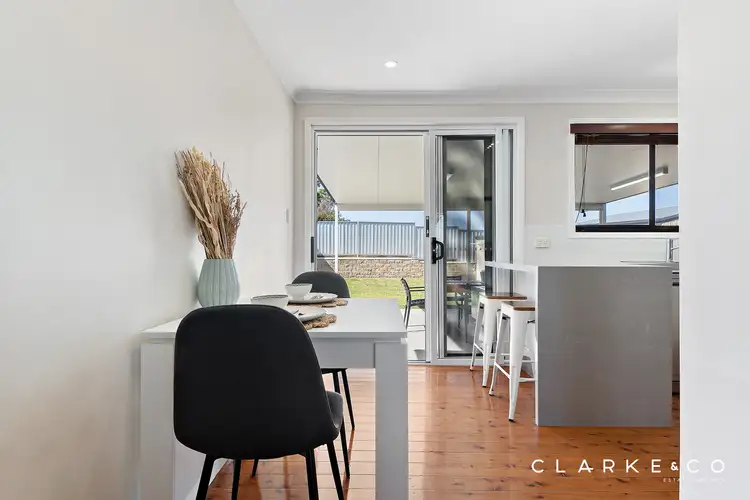
 View more
View more View more
View more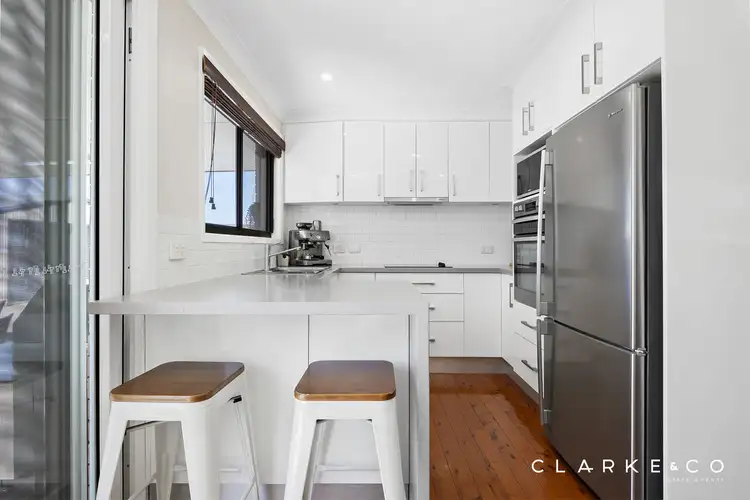 View more
View more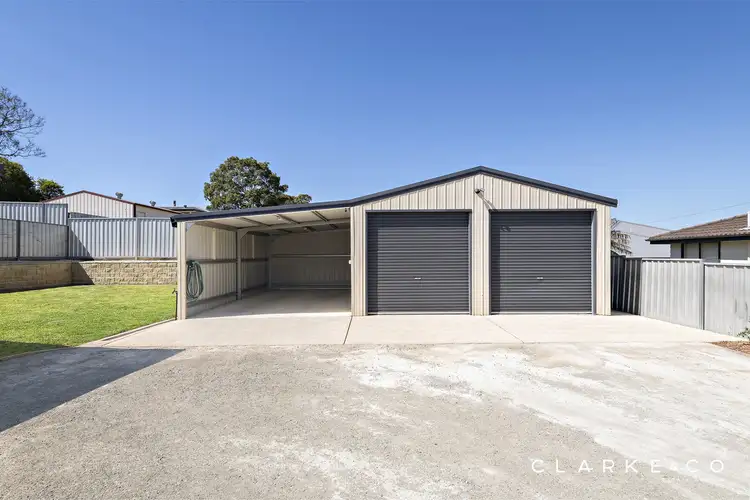 View more
View more
