“North to Water Architect Designed Home”
This two-storey light-filled home is situated on a large 898sqm block, at the end of a cul-de-sac, with the ideal north to water position with skyline views to Broadbeach.
Enter through the front security gates and you'll discover this lovely home with a floor plan designed to capture the magnificent water views from virtually every room.
Architect designed with high ceilings, an extensive use of glass, with all living opening up to the waterside entertaining areas.
Outside, you'll enjoy entertaining your guests on the waterside BBQ sundeck or covered slate paved al fresco dining area which all overlook the sparkling inground pool and beautiful wide waterway.
Inside, this home has open plan light filled living and dining areas with a central granite & two-pak kitchen.
For the boating enthusiast, this home offers a floating pontoon ready to tie up the boat, or throw in a fishing line.
An extra bonus with this home is a triple lock-up garage with room for the toys.
Features include:
* 3 bedrooms + large study (4th bedroom)
* Master bedroom overlooking the water with private balcony, large ensuite with feature glass bricks and extra large walk-in wardrobe
* 3 bathrooms
* Formal lounge and dining
* Tiled casual living
* Granite and two-pak modern kitchen with quality stainless-steel appliance, a large walk-in pantry with plumbed ice-maker fridge
* Expansive waterside entertaining areas
* Large inground tiled saltwater pool
* Floating pontoon
* Triple lock-up garage plus plenty of extra space to park a caravan / boat etc
* Internal laundry
* Security system
* Large 898sqm block
* North to wide water with skyline views to Broadbeach
* Quiet cul-de-sac location
* Split system air-conditioning
* Solar hot water
This truly is a lovely property that will impress.

Air Conditioning

Alarm System

Built-in Robes

Ensuites: 1
Car Parking - Surface, Carpeted, City Views, Close to Schools, Close to Shops, Close to Transport
Area: 898m²
Frontage: 24m²
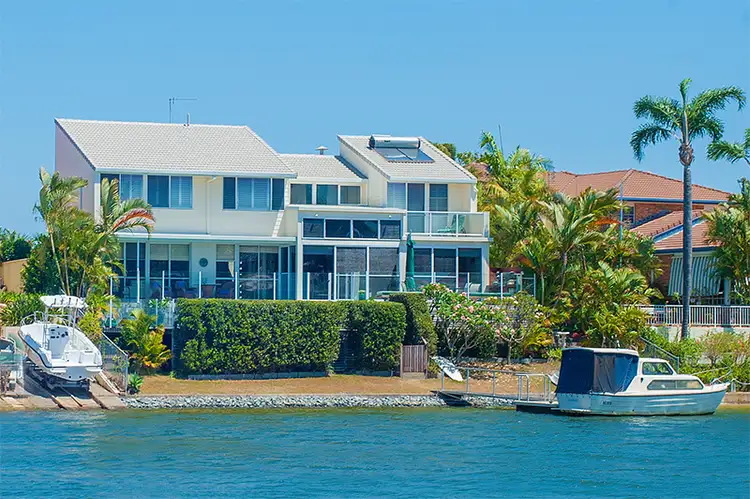
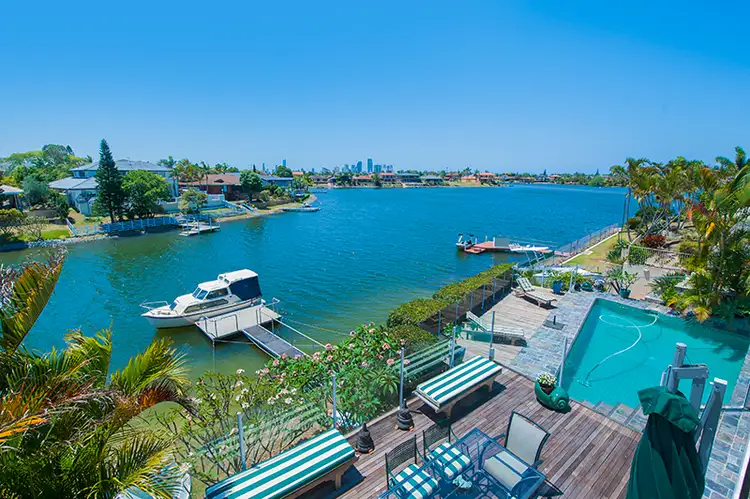
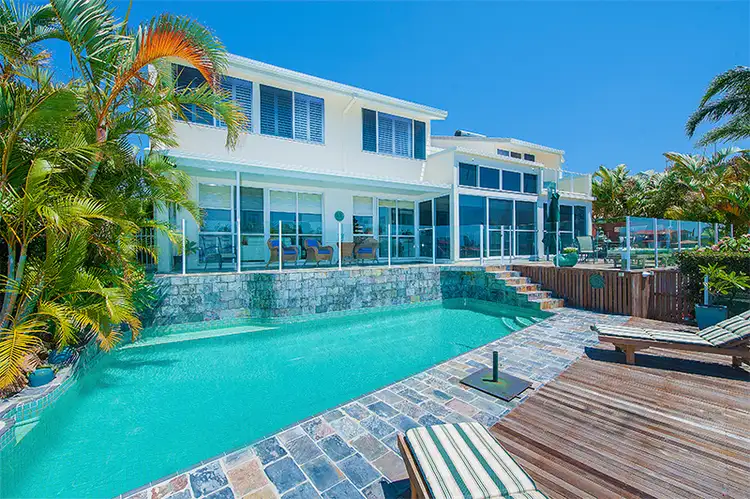
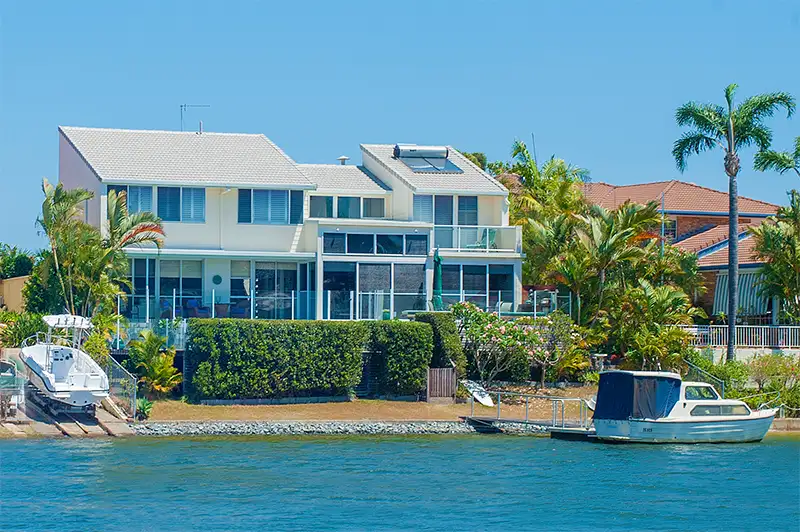


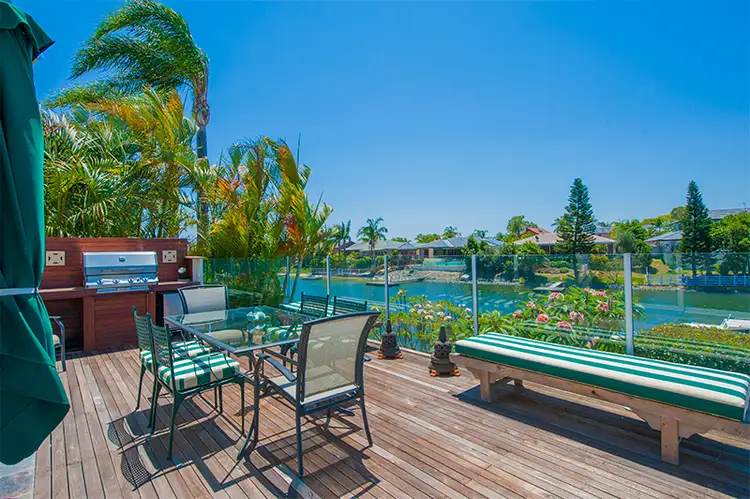
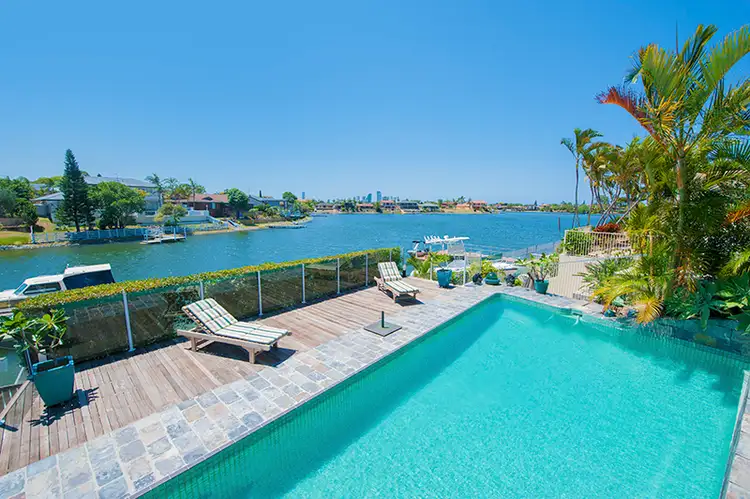
 View more
View more View more
View more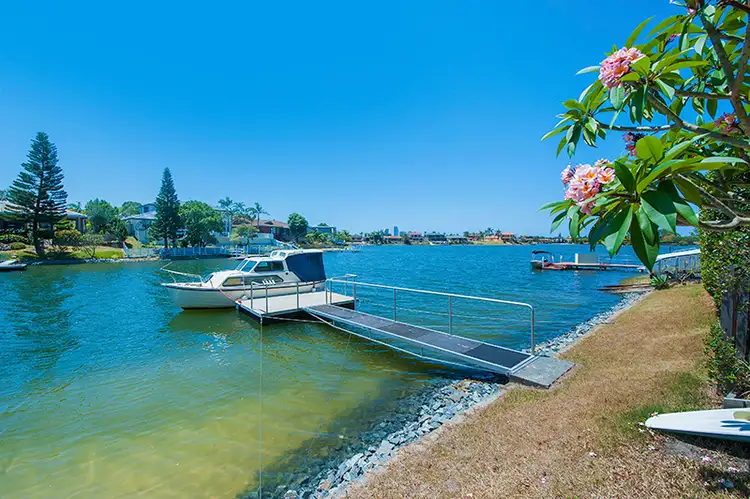 View more
View more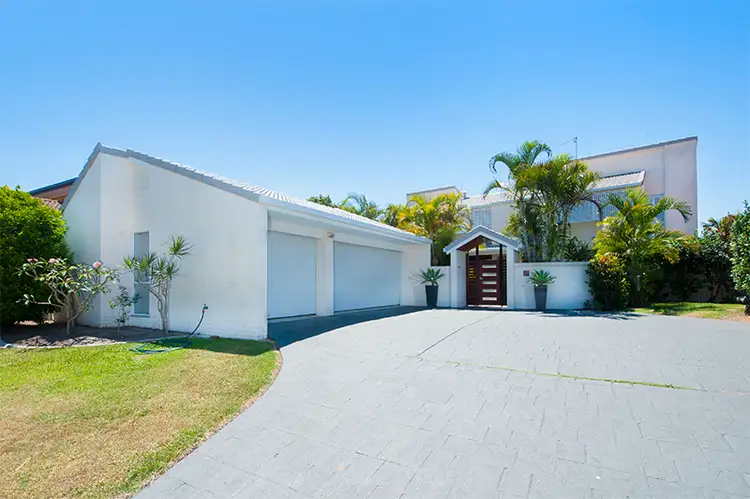 View more
View more
