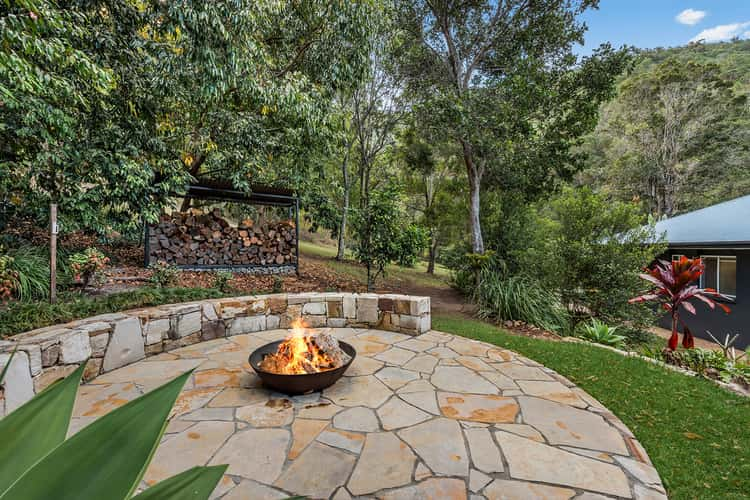Contact Agent
5 Bed • 3 Bath • 4 Car • 8952m²
New








20 Woodglen Court, Samford Valley QLD 4520
Contact Agent
- 5Bed
- 3Bath
- 4 Car
- 8952m²
House for sale
Home loan calculator
The monthly estimated repayment is calculated based on:
Listed display price: the price that the agent(s) want displayed on their listed property. If a range, the lowest value will be ultised
Suburb median listed price: the middle value of listed prices for all listings currently for sale in that same suburb
National median listed price: the middle value of listed prices for all listings currently for sale nationally
Note: The median price is just a guide and may not reflect the value of this property.
What's around Woodglen Court

House description
“Elegant Family Haven on 2+ Acres: Relaxed Luxury Amidst Nature”
Nestled within the serene embrace of House Mountain's foothills, discreetly tucked away at the end of a tranquil cul-de-sac graced by premium residences, this executive retreat exudes comfortable elegance and luxe proportions, on a sprawling 2-acre canvas. Ideal for discerning families in pursuit of a first-class country lifestyle, this property is a sanctuary surrounded by scenic mountain vistas and tropical landscaping, interwoven with inviting walking and mountain bike trails.
Perfectly positioned to capture cool summer breezes and shielded by a veil of privacy, the residence boasts a crisp and airy palette, creating an atmosphere of refined yet relaxed living. Blending spacious interiors, soaring 5 meter raked ceilings, wide hallways, stunning timber floors, an abundance of glass and graceful plantation shutters the home effortlessly invites natural light and fresh air into every space.
Designed for those who love to entertain, the modern Chef's kitchen and opulent butlers pantry underwent a lavish renovation in 2022 and now showcases exquisite Caesar stone waterfall bench tops, custom soft close cabinetry, stylish exposed timber shelves, 5-burner gas cook-top, dual ovens, two servery windows and a perfectly positioned wine fridge. The kitchen seamlessly connects with a sun-drenched and roomy dining area and extends further to outdoor entertaining spaces. Here, elegantly landscaped surroundings frame the outdoor pizza oven and fire pit, creating a seamless flow between the kitchen, butler's and alfresco dining, catering for small or large groups with ease and in style.
The property's layout capitalises on breathtaking mountain views, with the expansive entertainer's deck basking in a perfect north-east aspect overlooking manicured gardens, abundant citrus trees, and lush lawns.
Adding to the properties appeal, a generously sized and well-appointed studio on the ground floor offers a multitude of purposes. Boasting spacious living areas or 6th bedroom, modern bathroom, walk-in robe and private outdoor patio, this space enriches the experience for guests or offers teenagers the perfect retreat.
Within the property's boundaries, mountain bike tracks and walking trails meander across the 2-acre, low-maintenance grounds, seamlessly connecting with an adjacent nature reserve. Here, you can embark on endless hikes in the crisp mountain air whilst enjoying encounters with native wildlife, including wallabies with their adorable joeys in tow. Offering hours of fun at home the 40m zip line, established fruit orchard and large flat grass areas create the perfect country lifestyle for your kids and pets.
Raise your family in the safety and seclusion of charming Samford, where warm smiles and friendly waves are the norm, yet you're still a convenient commute to the city and airport. Samford Village offers families a wealth of superb dining venues, shopping destinations, and convenient grocery choices, all complemented by excellent schools and recreational facilities for a well-rounded lifestyle.
Contact Chelsea Perry of Craig Doyle Real Estate Samford to explore this sanctuary of sumptuously refined, casually luxurious living.
At a Glance…
• Serene, executive family residence featuring a 1-bedroom studio/flex space on 2 lush acres
• Secluded at the end of a peaceful cul-de-sac surrounded by premium homes
• Luxuriously appointed for relaxed, upscale living, with space for a large family to enjoy
• Effortlessly comfortable and supremely chic, evoking the pages of Country Style magazine
• Soaring 5 meter raked ceilings in the living and dining areas, spacious hallways, warm timber floors and an abundance of glass enhance the sense of space
• Masterfully renovated kitchen boasting stone waterfall bench tops, custom soft close cabinetry and high end appliances
• Perfect north-east orientation captures serene views and cool mountain breezes
• 2 sprawling acres featuring established fruit trees, low maintenance tropical landscaping, mountain bike and walking trails plus direct access to a nature reserve
• 2-car lock-up garage, large workshop, additional storage plus a 2-car carport
• Town water + 10,000L garden tank, NBN & 7kw solar
• 5 mins to Samford Village & Samford State School
• 15 mins to Ferny Grove Train Station & Ferny Grove SHS
• School bus at the end of the street with Village connections to Samford Valley Steiner School and an array of other excellent private schools
• An easy commute only 35 mins to Brisbane CBD & Airport
Disclaimer: Whilst every effort is made to ensure the accuracy of these particulars, no warranty is given by the vendor or the agent as to their accuracy. Interested parties should not rely on these particulars as representations of fact but must instead satisfy themselves by inspection or otherwise.
Land details
Documents
Property video
Can't inspect the property in person? See what's inside in the video tour.
What's around Woodglen Court

Inspection times
 View more
View more View more
View more View more
View more View more
View moreContact the real estate agent

Chelsea Perry
Craig Doyle Real Estate - Samford
Send an enquiry

Nearby schools in and around Samford Valley, QLD
Top reviews by locals of Samford Valley, QLD 4520
Discover what it's like to live in Samford Valley before you inspect or move.
Discussions in Samford Valley, QLD
Wondering what the latest hot topics are in Samford Valley, Queensland?
Similar Houses for sale in Samford Valley, QLD 4520
Properties for sale in nearby suburbs

- 5
- 3
- 4
- 8952m²