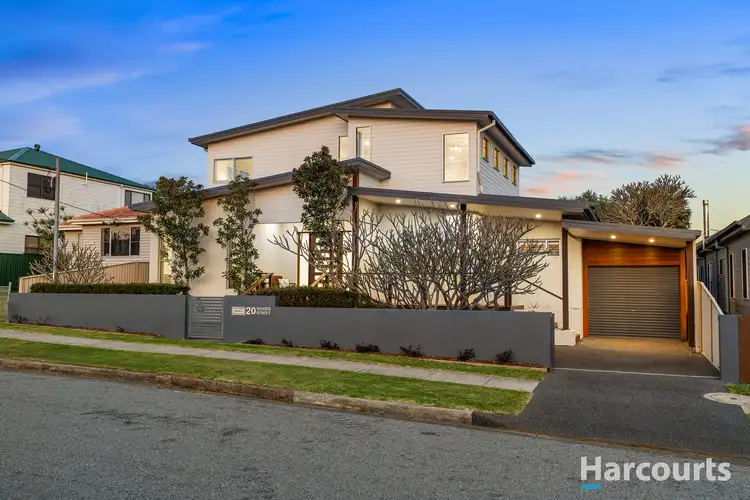Big families need breathing room, and this home delivers it in spades. With five bedrooms, three bathrooms and a choice of living areas across both levels, everyone can spread out without losing the sense of connection. From movie nights in the media room, to quiet reading upstairs, or gathering under the soaring 6m ceiling of the main open plan hub, there's a space for every mood and moment.
The kitchen is a genuine entertainer's dream featuring Miele appliances, built-in coffee machine, integrated fridge/freezer, and an oversized island bench that anchors family life. A separate study makes work-from-home days easy, while the ground-floor guest suite with its own entry and ensuite is a smart addition for visiting relatives or multi-generational living. Upstairs, four more bedrooms and two luxe bathrooms with underfloor heating give everyone their own retreat.
Outdoor life flows just as well with a covered alfresco for year-round meals, and a wood-fired pizza oven that's always a crowd-pleaser, and private gardens for the kids to play. Parking is taken care of with a double garage with workshop and office off Brodin Lane plus a secure carport behind electric gates at the front. Add in C-Bus smart wiring for effortless control, and this home's functionality matches its scale.
Best of all, you're just over a kilometre from Redhead Beach. Start the day with a surf, swim, or beach stroll, swing by The Villa café for coffee, or explore nearby trails, wetlands, and the Fernleigh Track.
- Contemporary dual level home, 714.5sqm block with second access via Brodin Lane
- Stretch out in the three separate living areas, main lounge with 6m ceiling and gas fire
- Stunning island kitchen, oodles of storage, gas cooktop, coffee machine, dishwasher
- Wheel-chair friendly ground floor bedroom with ensuite and garden access
- Bi-fold doors offer seamless connection to covered deck, pizza oven and gardens
- Large two person home office with built-in desks and storage
- Four robed bedrooms upstairs, main with walk-in robe and ensuite with twin shower, bath and underfloor heating
- Family bathroom with under floor heating, guest powder room
- Triple bay garage, currently configured as double with office, carport behind secure gate
* This information, including but not limited to photographs (which may show boundaries), copywriting, floorplans, and site plans, has been prepared solely for the purpose of marketing this property. While all care has been taken to ensure accuracy, we do not accept any responsibility for errors, omissions, or inaccuracies. We strongly recommend that all interested parties make their own enquiries and seek independent advice, including speaking with their conveyancer regarding boundaries and, where appropriate, obtaining a surveyor's report, to verify the information provided.








 View more
View more View more
View more View more
View more View more
View more
