Offers Close Tue, 8th Nov - 2pm (usp)
Inspection by appointment, please contact agent.
Situated a quick 20 minutes from the CBD, "On the Lane" offers the luxury of modern family living, blended with sensational entertaining, all on a well-planned and meticulously maintained ten acres (approx.). Set up as a working farm for breeding Suffolk Sheep, this offering is for those who desire to flirt with a slower life on the farm whilst keeping their feet firmly in the door of cosmopolitan conveniences.
What we love:
• Driving into the property it is noticeable that it is picturesque in every regard. Distant vistas and far-reaching views enhance the perspective of "place".
• Built in 2017 the home offers up to four bedrooms with all the comforts you would expect in a modern design. Working with the topography, the three metre ceilings and an abundance of floor to ceiling windows draw in natural light and distant/rural views.
• Wake up every day in your own resort style master suite. With stunning vistas, wardrobes with auto illumination and an ensuite offering double vanity and deep soak bath: luxury will be the new norm.
• The chef's kitchen is a dream. Integrated fridge/freezer, Smeg appliances and soft close cabinetry create a sleek visual. Huge stone bench tops serve to enhance bench space or informal café style eating and meal prep alike. Complimented by a butler's pantry with integrated dishwasher and two Vintec wine fridges, entertaining will be enjoyable again.
• Large open plan kitchen, dining lounge is framed to the northwest with distant views. Double doors retract to seamlessly integrate the expansive all-weather entertaining area. Simply, words don't do it justice. Complete with another kitchen, it offers full stainless-steel oven with five hob gas stove top, full kitchen sink, another Vintec wine fridge stone benchtops, freestone feature wall detailing and television.
• The smart floor plan removes bed 2 and 3 from the main hub of the home. Separated by a luxurious family bathroom completed with deep soak bath, they both have built in robes and their own private courtyards to the East.
• A flexible inclusion is a guests retreat with study/walk in robe. Looking for bedroom four or a rumpus room? You choose.
The Farm
• Currently set up as five paddocks, all with auto fill water troughs, the current owner has been farming Suffolk Sheep.
• Serviced by high quality and high flow bore - water is taken care of.
• Full "water wall" fire system forms a perimeter around the house and some of the paddocks.
• Rainwater tank for supply to house.
• Vege Patches, Chook run.
• Double Run fencing in places for ease of moving stock.
• Full utility and shearing shed, hay store and storage container.
• Grain Shed.
• Irrigation to all gardens and deciduous trees in paddocks.
With breath-taking views from every room, the tranquillity and serenity associated with living in the country, all the arduous work to thoughtfully set out an income producing opportunity has been done. Located 25 minutes to the CBD, 12 minutes to the Toll Gate 8 mins to Stirling, this Is an opportunity for those who are uncompromising on quality.
General Information
C/T = 5793/523
Council = Adelaide Hills
Year Built = 2017
Zoning = HF (Hills Face)
Council Rates = $3,341 (approx.)
Land Size = 4.05Ha
Equiv Area 358sqm
OUWENS CASSERLY – MAKE IT HAPPEN™ 275403
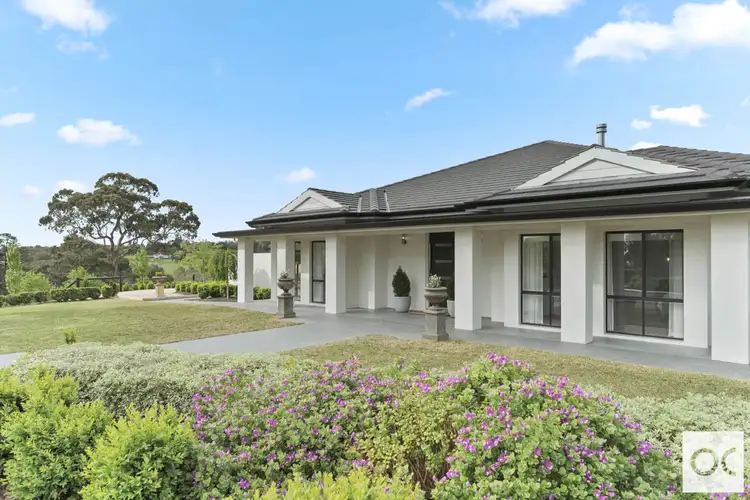
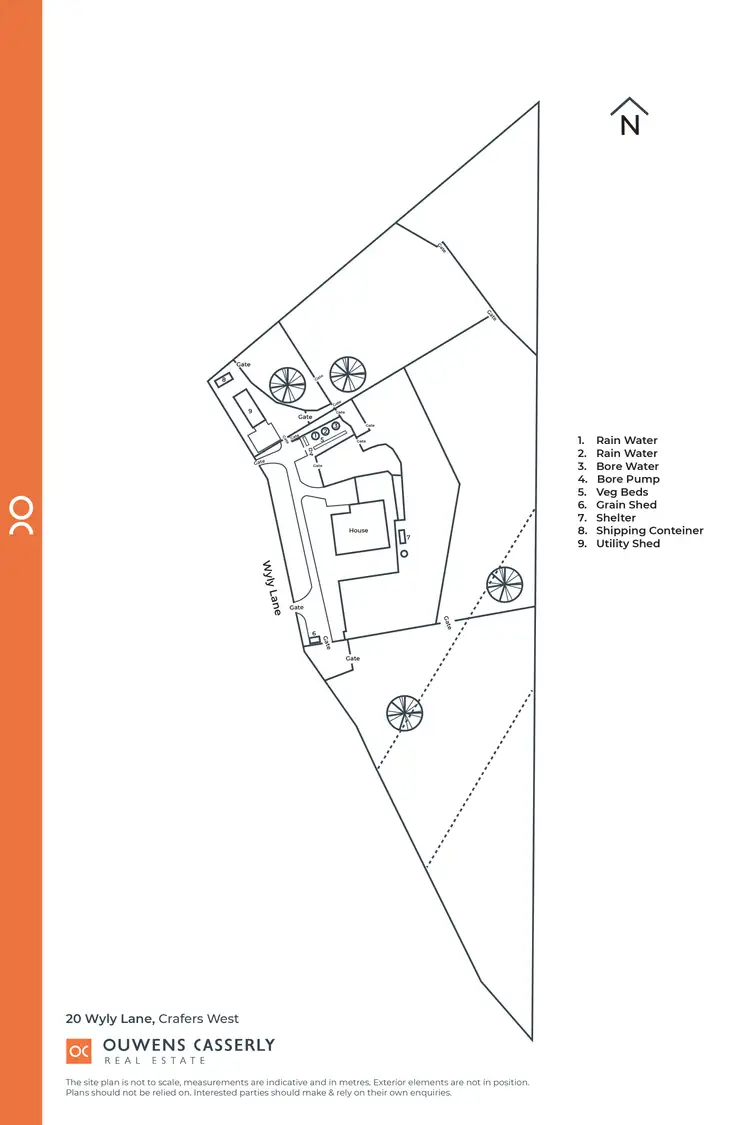
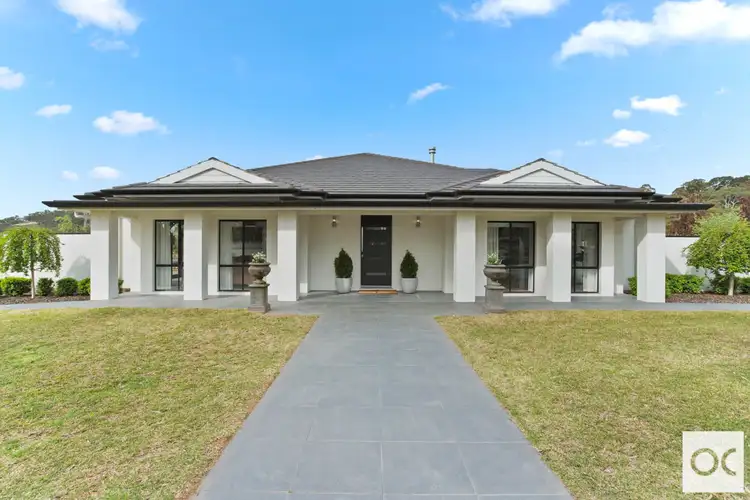
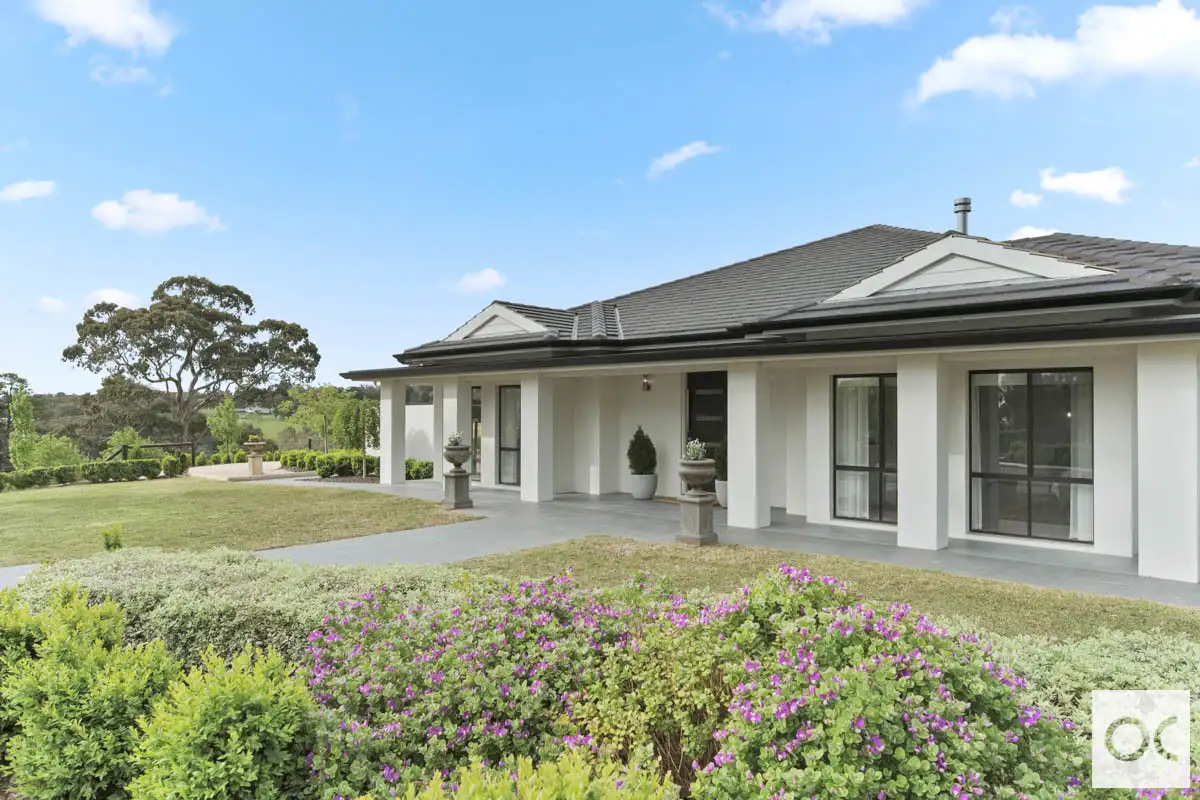


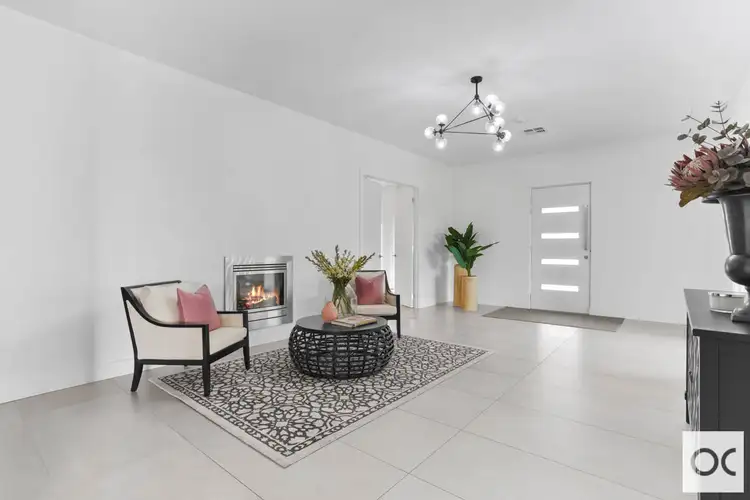
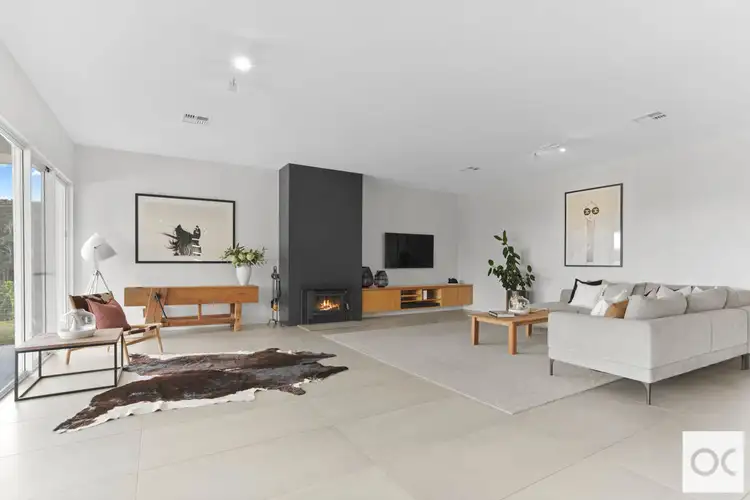
 View more
View more View more
View more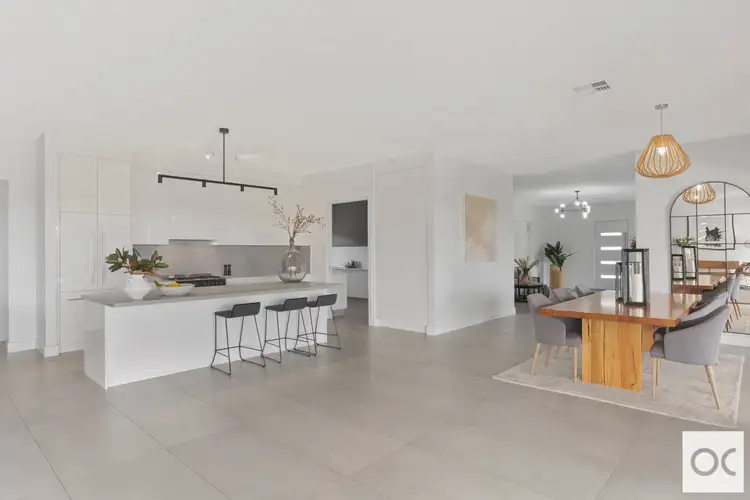 View more
View more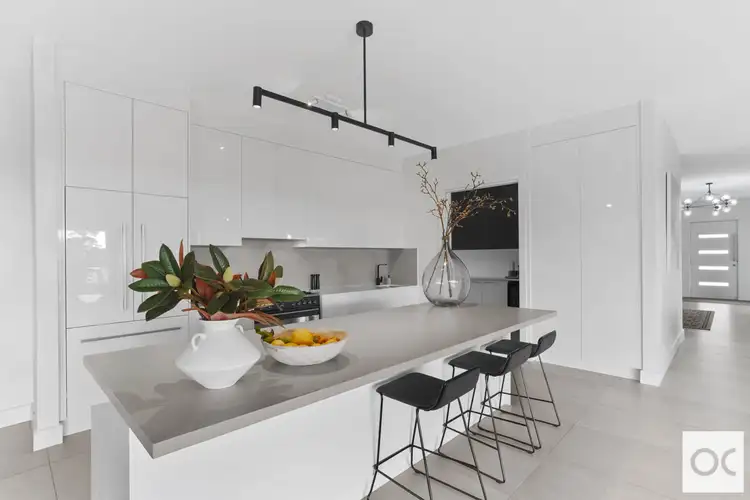 View more
View more
