$580,000
4 Bed • 2 Bath • 2 Car • 640m²

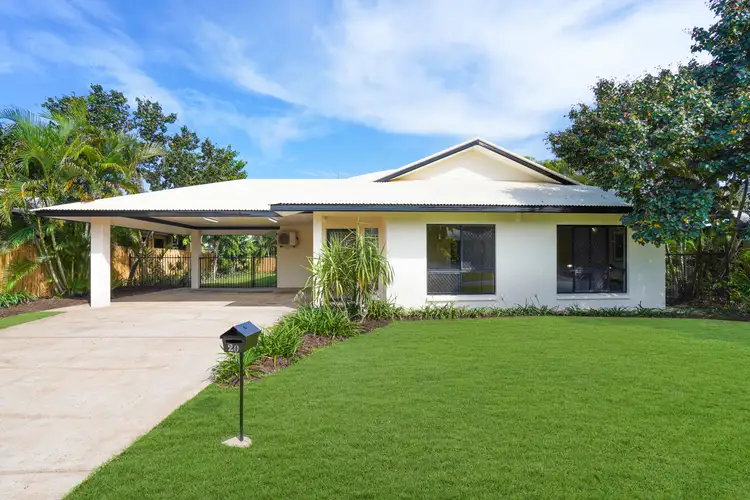
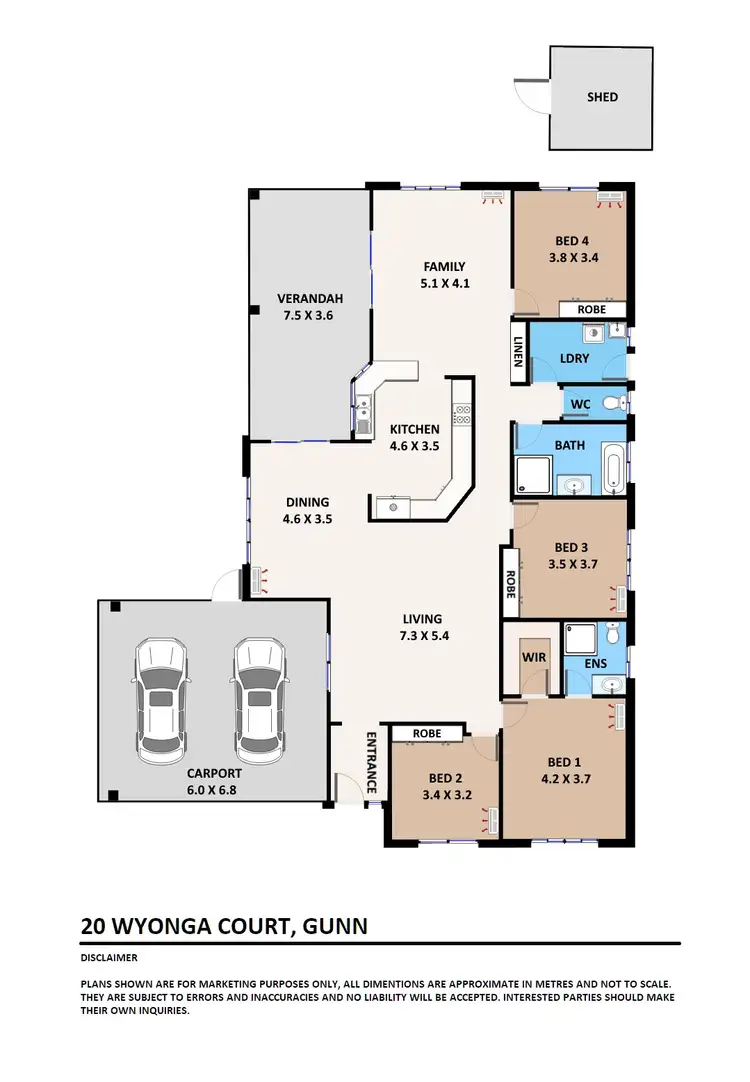
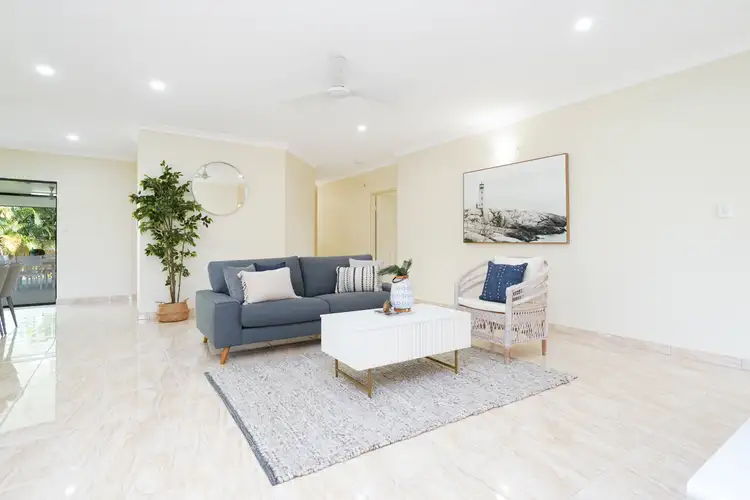
+22
Sold
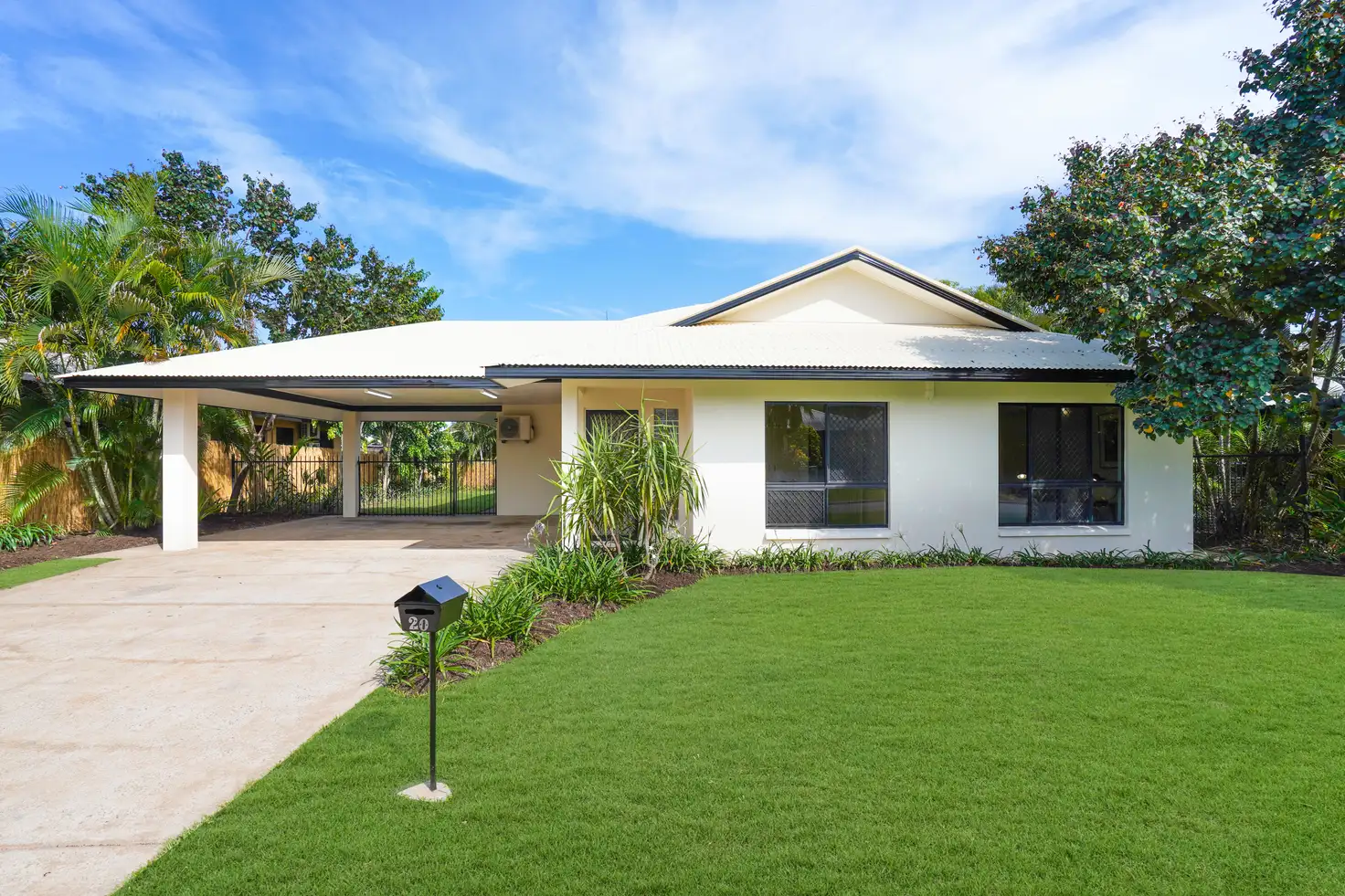


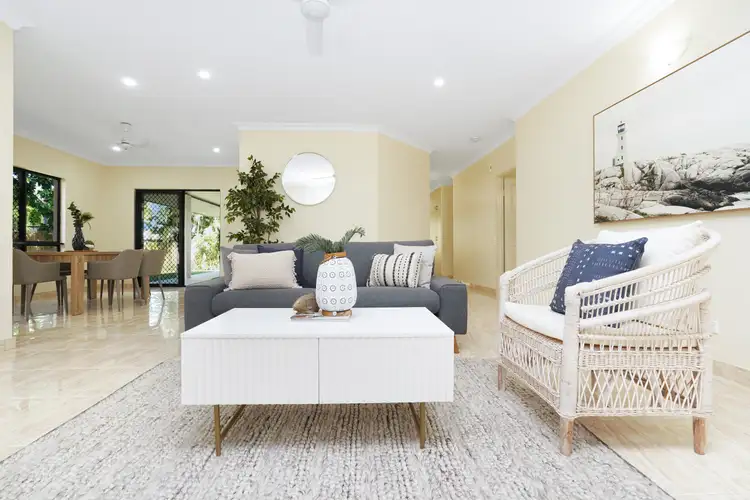
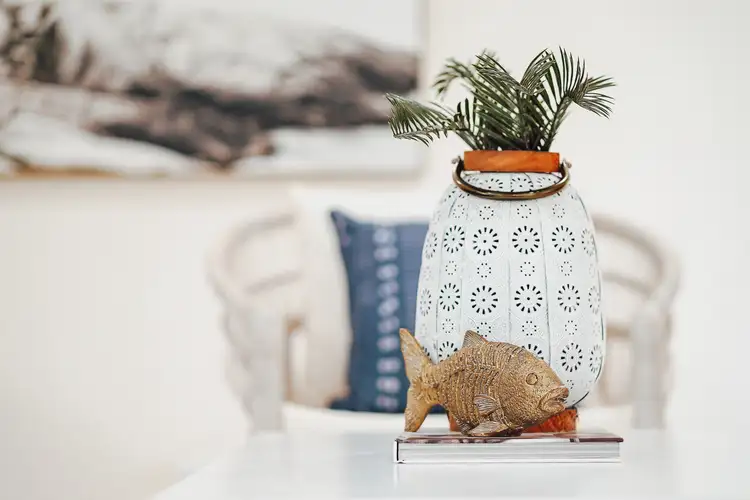
+20
Sold
20 Wyonga Court, Gunn NT 832
Copy address
$580,000
- 4Bed
- 2Bath
- 2 Car
- 640m²
House Sold on Sun 21 Nov, 2021
What's around Wyonga Court
House description
“Immaculate family living in elegant, spacious modern home”
Land details
Area: 640m²
Property video
Can't inspect the property in person? See what's inside in the video tour.
Interactive media & resources
What's around Wyonga Court
 View more
View more View more
View more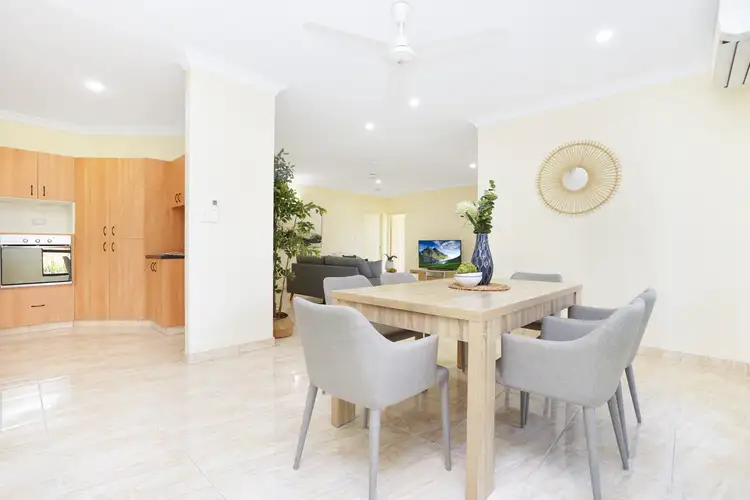 View more
View more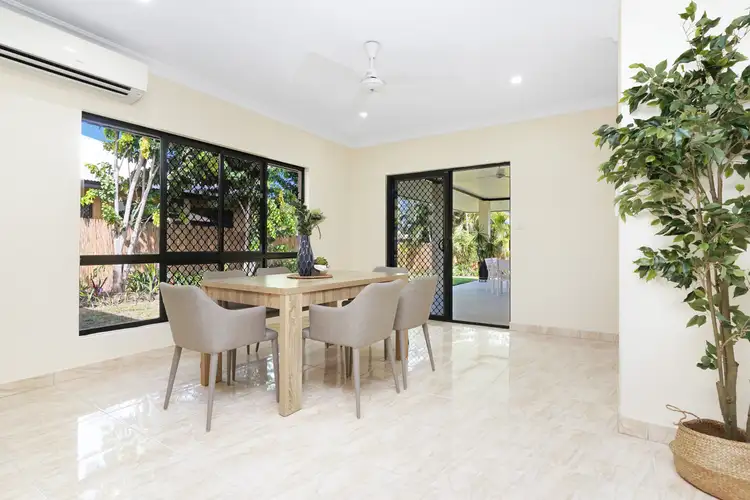 View more
View moreContact the real estate agent
Send an enquiry
This property has been sold
But you can still contact the agent20 Wyonga Court, Gunn NT 832
Nearby schools in and around Gunn, NT
Top reviews by locals of Gunn, NT 832
Discover what it's like to live in Gunn before you inspect or move.
Discussions in Gunn, NT
Wondering what the latest hot topics are in Gunn, Northern Territory?
Similar Houses for sale in Gunn, NT 832
Properties for sale in nearby suburbs
Report Listing


