It's the ultimate country performer. And on Charleston's town edge, it brings so much more than a wholesome four-bedroom design on a jam-packed 1000sqm allotment with far-flung, front door rural views…
It specialises in epic, all-weather entertaining.
Suited to the rigours of a young family, the 2013 design has the style to entice a wide range of buyers and rear shedding to tempt any tradie to slide open the side gate.
Big-ticket extras include roller shutter security, 2.7m square-set ceilings and newly installed ducted air conditioning, yet its true value stems from its practicality for every toy, vehicle and hobby you'll ever need with an indoor/outdoor flow requiring no RSVP.
Visible through the family living area's panoramic wall of glass, the crowd-worthy, concrete-paved sanctuary, cooled by a huge ceiling fan and café blinds, creates a monumental spot to unwind.
In full support, the modern kitchen strikes its own chord with matchstick-tiled splashbacks, quality stainless appliances, a walk-in pantry, and a buffet sweep of sleek, stone benchtops following your outdoor lead.
In contrast, the leading formal lounge becomes an inviting space to land beneath coffered ceilings, against a parent's wing savouring views, a walk-in robe, and twin ensuite showers.
While the kids slip away through the sliding barn door to a rear three-bedroom wing and three-way bathroom, you can already see how it has the young family's stamp of approval.
Harness the tranquillity of a tiny township, edging Woodside and Lobethal, with a home that brings the biggest dreams to life…
Idyllic, edge-of-town style:
Epic alfresco entertaining with café blinds, & ceiling fan comfort
Double garage with auto panel-lift door & internal entry
Concrete driveway access to a 4-car garage
Remote-controlled roller shutter security
2.7m ceilings
Formal lounge accentuated by coffered ceilings
Open plan casual living with a combustion fire
Ducted evaporative cooling + ducted R/C A/C – 18 months old
Sleek, stone kitchen benchtops + a 4-burner gas cooktop, Chef oven & LG dishwasher
Parent's wing features a WIR & ensuite with double shower heads
Bedrooms 2, 3 & 4 all feature BIRs & ceiling fans
The family convenience of a 3-way bathroom
Plumbed rainwater with mains switch
Full garden irrigation on a level, 1000sqmallotment
And much more…
Property Information:
Title Reference: 6073/459
Zoning: Township
Year Built: 2013
*Estimated rental assessment: $680 - $700 per week (written rental assessment can be provided upon request)
Adcock Real Estate - RLA66526
Andrew Adcock 0418 816 874
Nikki Seppelt 0437 658 067
Jake Adcock 0432 988 464
*Whilst every endeavour has been made to verify the correct details in this marketing neither the agent, vendor or contracted illustrator take any responsibility for any omission, wrongful inclusion, misdescription or typographical error in this marketing material. Accordingly, all interested parties should make their own enquiries to verify the information provided.
The floor plan included in this marketing material is for illustration purposes only, all measurements are approximate and is intended as an artistic impression only. Any fixtures shown may not necessarily be included in the sale contract and it is essential that any queries are directed to the agent. Any information that is intended to be relied upon should be independently verified.
Property Managers have provided a written rental assessment based on images, floor plan and information provided by the Agent/Vendor – an accurate rental appraisal figure will require a property viewing.
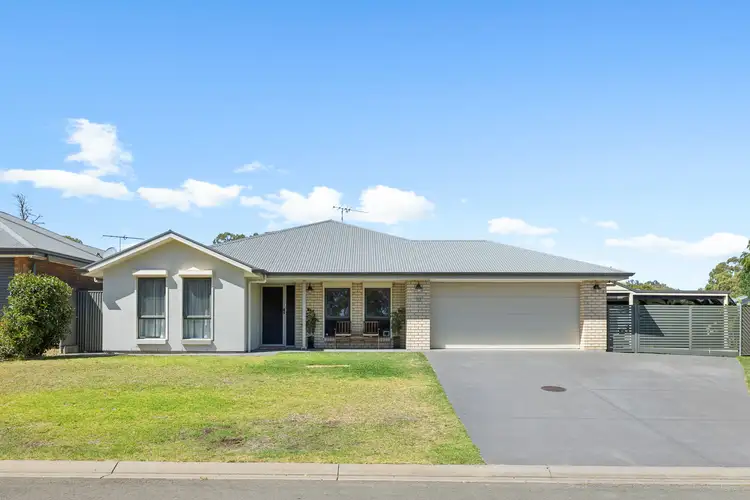
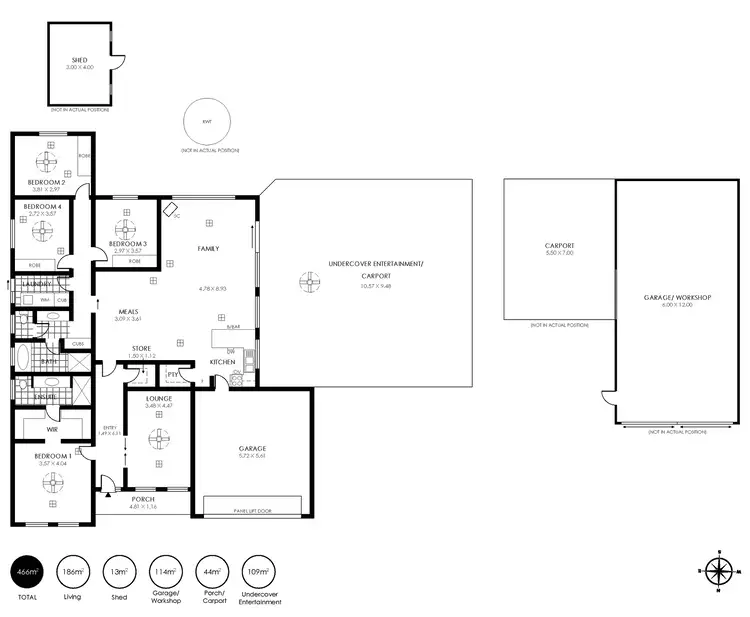
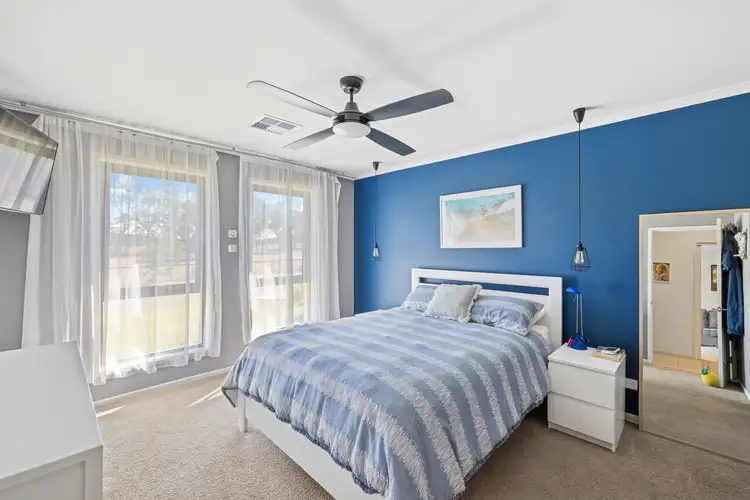
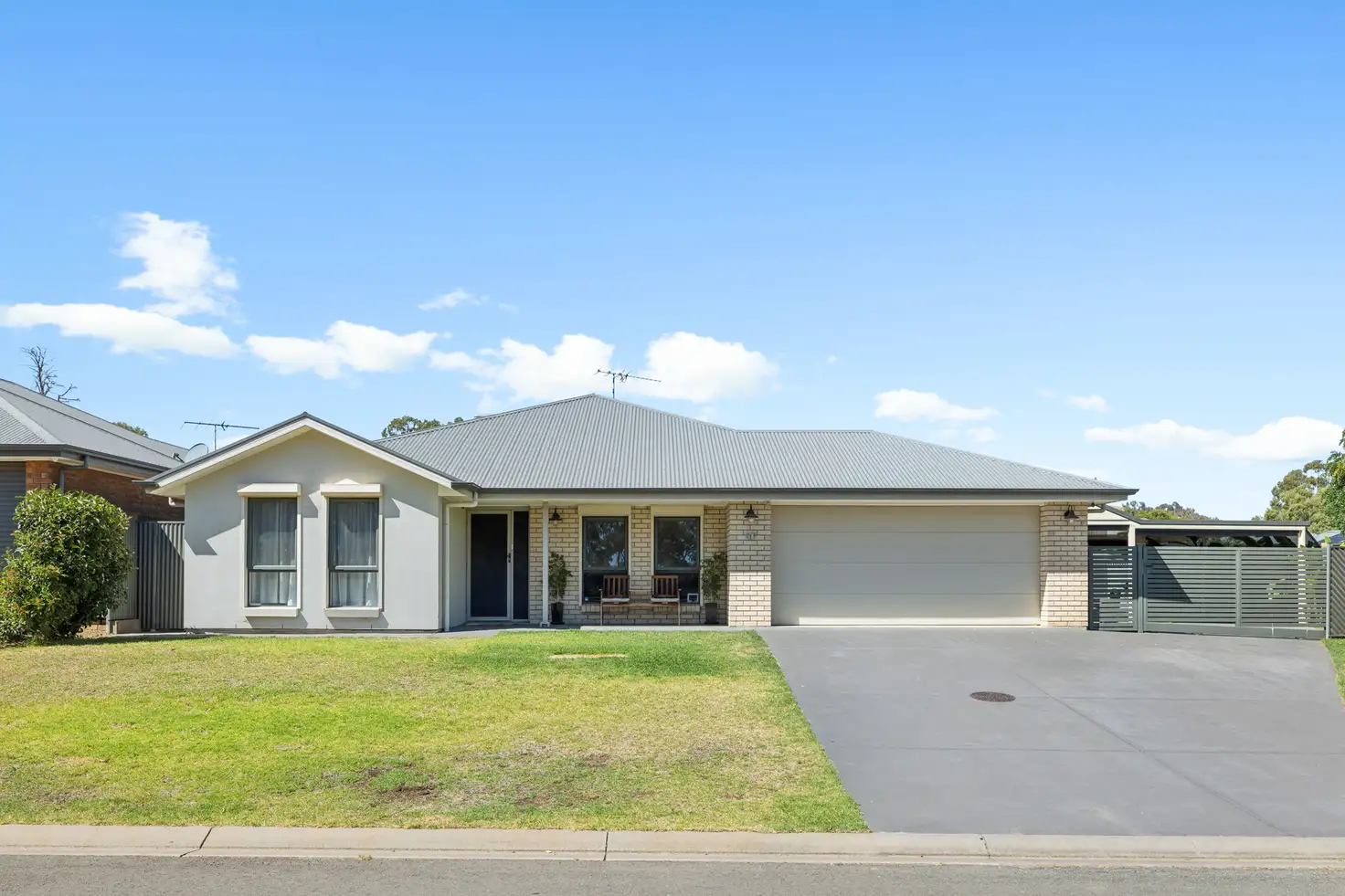


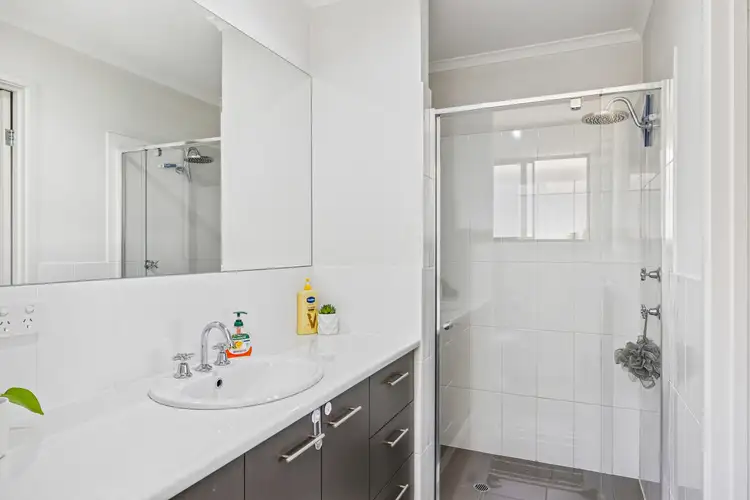
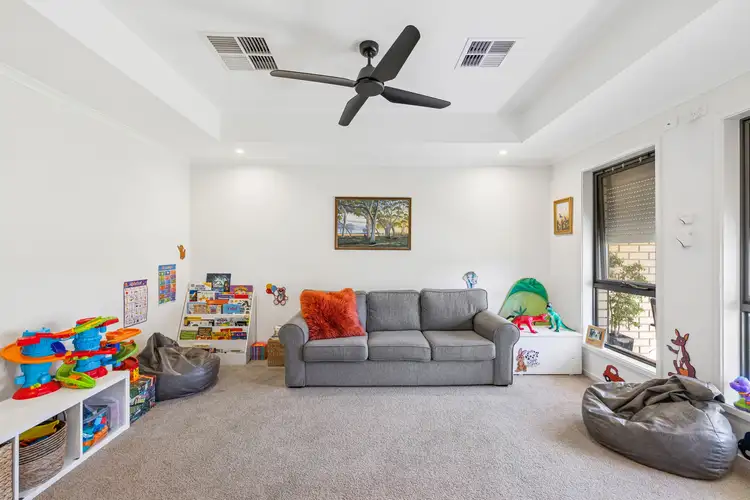
 View more
View more View more
View more View more
View more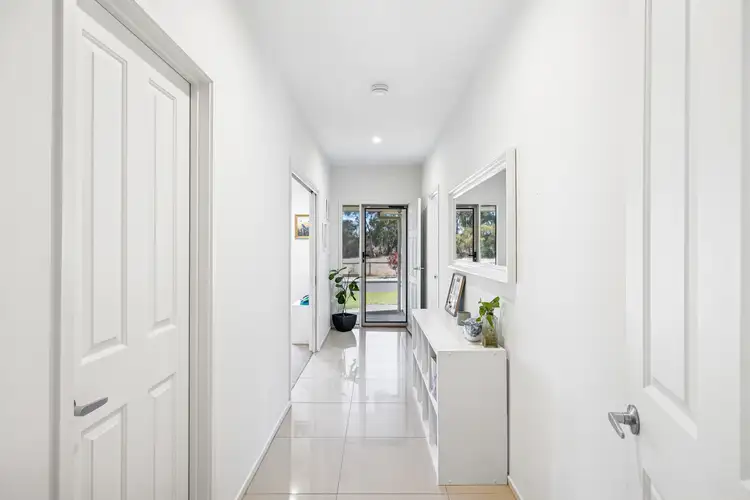 View more
View more
