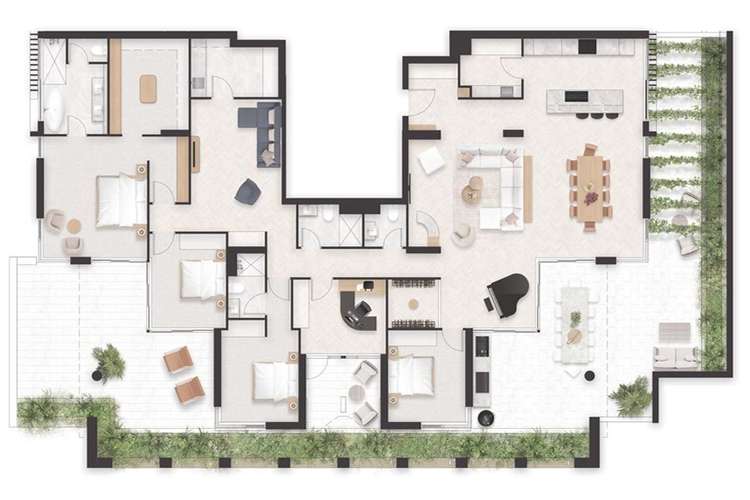Price Upon Application
5 Bed • 4 Bath • 5 Car
New








200/109 Clarence Road, Indooroopilly QLD 4068
Price Upon Application
- 5Bed
- 4Bath
- 5 Car
Apartment for sale
Home loan calculator
The monthly estimated repayment is calculated based on:
Listed display price: the price that the agent(s) want displayed on their listed property. If a range, the lowest value will be ultised
Suburb median listed price: the middle value of listed prices for all listings currently for sale in that same suburb
National median listed price: the middle value of listed prices for all listings currently for sale nationally
Note: The median price is just a guide and may not reflect the value of this property.
What's around Clarence Road

Apartment description
“One-of-a-Kind Garden Villa, Chic City Abode”
Where tranquillity and serenity meet sophisticated living. You can have it all! Imagine yourself basking in the magical and expansive second-level fully bespoke Garden Villa.
Savve Developments is offering a rare and exceptionally unique five-bedroom, four-bath single level 489-sqm residence spanning 180deg from Northeast to southeast corner including a 5-car secure basement.
The generous layout designed by Prospect Architects, the residence interiors are a striking elegant contrast to the expansive sculptured landscaped terraces.
Living spaces are immersed in natural light radiating through the floor-to-ceiling glazing, deep windows and expansive sliding doors. Oak parquetry floors and carpeted bedrooms with muted earthy tones and highlighted black hardware reflect the chic attitude of the interior designer palette.
The open kitchen, grand in scale, boasts marble counters and a large marble island, Zip tap, and integrated top-of-the-line appliances, adjoining a custom-crafted butler's pantry. There is a separate climate-controlled wine cellar for 1000 bottles.
Of the 5 bedrooms, the master suite features a walk-in-robe and grand bathroom with double vanities and a freestanding spa tub.
The living rooms are maximized for comfort and flow outwards to covered terraces and sunny courtyards. A large study has a private courtyard.
The residence is equipped with a built-in 'smart home' system that regulates temperature, lighting and the motorised window treatments.
Resident amenities include a ground-floor library and rooftop naturally lit spaces to promote health and wellness, including a lap pool with private cabanas, curated entertaining spaces with bbq and dining and a conversation fire pit lounge.
Whilst the location offers unbeatable convenience, you still feel like you are getting away from it all. It's a short stroll to St Peter's College, rail station and city buses, cafes, an array of restaurants, major shopping and the Indooroopilly golf course are all within a few minutes.
This home embodies calm and simple elegance while offering a highly functional floor plan; ideal for remote working, entertaining, and large or multi-generational families.
What a fabulous place to spend a lifetime.
To view the colour palette or request further information, please contact Justin Wynn on 0401 938 799
Property features
Air Conditioning
Alarm System
Balcony
Broadband
Built-in Robes
Dishwasher
Floorboards
Outdoor Entertaining
Pool
Remote Garage
Secure Parking
Other features
Close to Schools, Close to Shops, Close to Transport, Pay TV Access, Pool, Toilet FacilitiesBuilding details
What's around Clarence Road

Inspection times
 View more
View more View more
View moreContact the real estate agent

Justin Wynn
Elever Property Group - Brisbane
Send an enquiry

Nearby schools in and around Indooroopilly, QLD
Top reviews by locals of Indooroopilly, QLD 4068
Discover what it's like to live in Indooroopilly before you inspect or move.
Discussions in Indooroopilly, QLD
Wondering what the latest hot topics are in Indooroopilly, Queensland?
Similar Apartments for sale in Indooroopilly, QLD 4068
Properties for sale in nearby suburbs

- 5
- 4
- 5