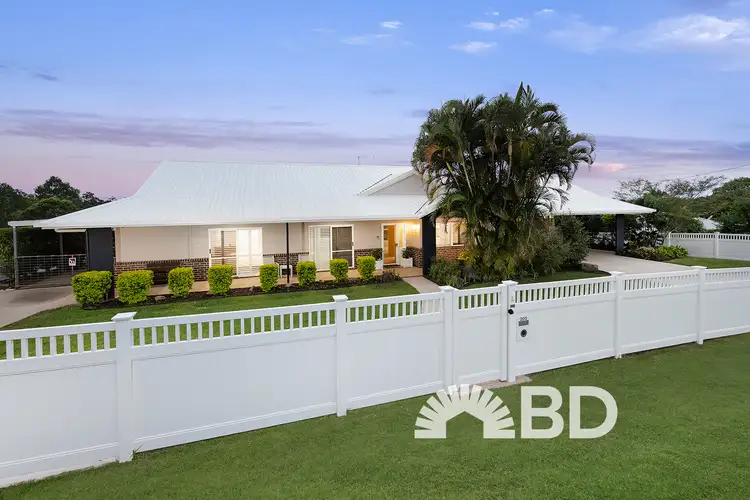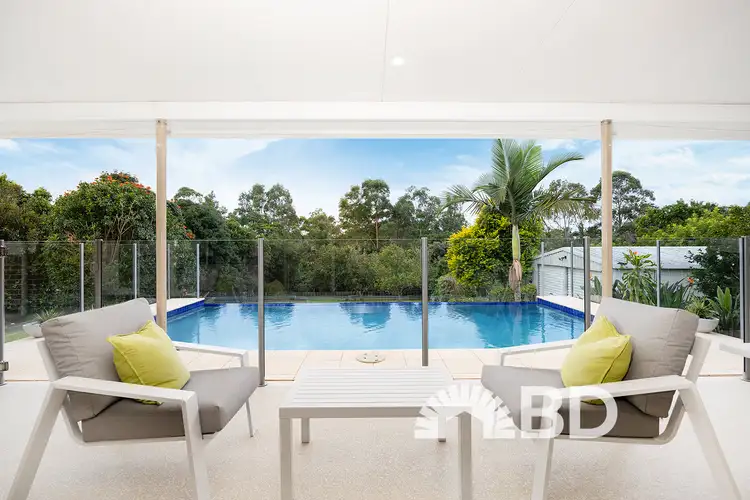Nestled in the heart of Burpengary, where the streets are lined with tranquility and community spirit thrives, lies your perfect haven. Here, families flourish amidst the serene ambiance of lush greenery, enjoying the luxury of great schooling options and ample recreational facilities. With its strong sense of community and family-friendly vibe, Burpengary offers the ideal backdrop for creating lasting memories and forging meaningful connections.
Step inside this fully renovated sanctuary where every detail has been carefully curated for comfort and style. The open-plan kitchen, family, and dining area beckons with its premium fixtures and finishes. The kitchen is a chef's dream, featuring top-of-the-line appliances including an Asko dishwasher, Westinghouse oven, and electric cooktop. With a wide fridge cavity, breakfast bar, and elegant 20mm benchtop, this space is as functional as it is beautiful. The family room offers a cozy retreat with access to the alfresco entertainment area, complete with epoxy flooring for easy maintenance.
Relax and unwind in the master bedroom, a tranquil haven boasting a split system AC, ceiling fan, and plush new carpet flooring. The ensuite features a spacious shower and ample vanity space. Bedrooms 2 & 3 offer comfortable accommodations for the entire family, each equipped with ceiling fans, plantation shutters, and built-in robes. With access to the outdoors, these rooms seamlessly blend indoor-outdoor living. The main bathroom caters to the needs of the household with a bathtub, shower, and generous vanity space, ensuring convenience for all.
Step outside to discover the expansive outdoor oasis awaiting you. The fully fenced and well-maintained property spans over a generous 3256m2 block, offering plenty of usable land for recreation and relaxation. Entertain guests in style on the alfresco entertainment area, overlooking horizon edge pool-a perfect spot for cooling off on hot summer days. With a 3kW inverter 14-panel solar energy system, water tank gravity-fed to the pool, and a 6.0m x 6.0m powered shed, this home epitomizes modern convenience and sustainability. Additional features include side access to the backyard, a speckled concrete driveway, internal laundry, study & storage room.
Property Features:
General & Outdoor
• Fully fenced & well maintained property.
• 3256m2 block with usable land.
• Fully renovated with new fixtures & finishes.
• Alfresco entertainment area with epoxy flooring.
• 3 kW inverter with 14 panel solar energy system.
• Salt chlorinated horizon edge pool.
• Water tank gravity fed to the pool.
• Water tank with pump to pool.
• Single carport.
• Double carport with access to inside.
• 6.0m x 6.0m powered shed.
• Side access to the backyard.
• Resurfaced concrete driveway.
• Internal Laundry.
• Study room with a ceiling fan.
• Storage room.
Living & Kitchen
• Open plan kitchen family & dining area.
- Kitchen with premium appliances & finishes.
- Asko dishwasher.
- Westinghouse oven.
- Westinghouse electric cooktop.
- Wide fridge cavity.
- 20mm benchtop.
- Breakfast bar.
- Plantation shutters.
• Family room is spacious with access to the alfresco area.
- 7.1 kW split system AC
- Ceiling fan.
- Fireplace.
• Dining can accommodate a 6 seater table.
• Lounge room, separate from main living areas.
- Ceiling fan
- Plush carpet flooring.
- Double sliding doors.
Bedrooms
• Master bedroom with ensuite.
- Split system AC.
- Ceiling fan.
- Plantation shutters.
- New plush carpet flooring.
- Walk-in robes.
- Shower.
- Vanity ample space.
• Beds 2 & 3 can accommodate a queen sized suite.
- Ceiling fan.
- Plantation shutters.
- New Plush carpets.
- Built-in robes.
- Access to outside.
• Main bathroom services beds 2 & 3.
- Bathtub.
- Shower.
- Vanity with ample space.
- Separate toilet.
Seize this opportunity to make Burpengary your home sweet home. With its prime location, luxurious amenities, and unmatched convenience, this property won't stay on the market for long. Contact Tyson or David today to arrange a viewing and take the first step towards your dream lifestyle in Burpengary!








 View more
View more View more
View more View more
View more View more
View more
