$970,000
3 Bed • 2 Bath • 2 Car • 590m²
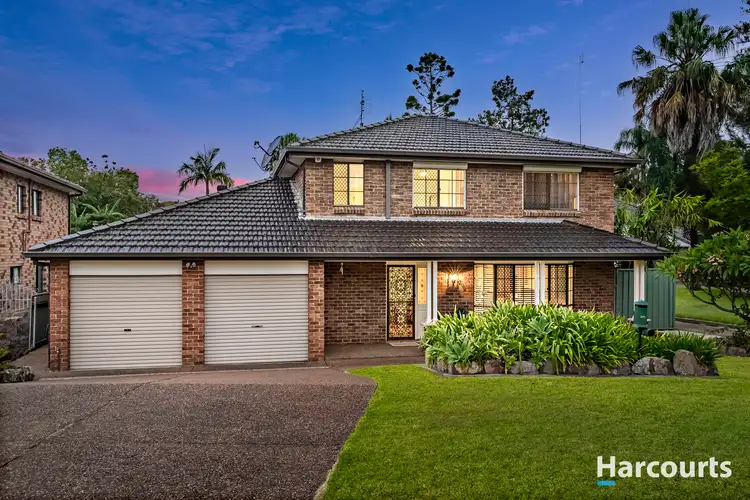
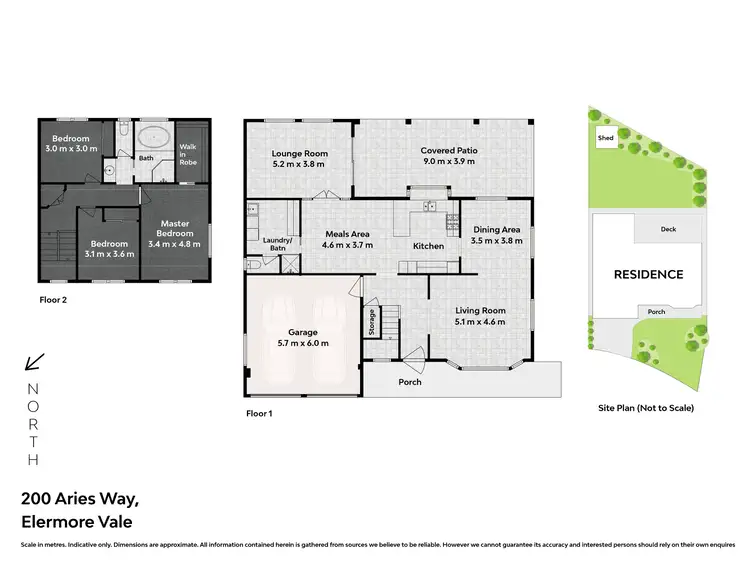
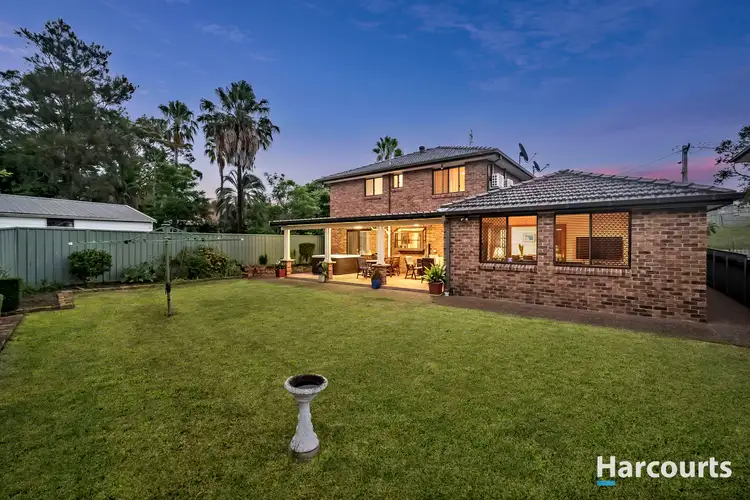
+20
Sold
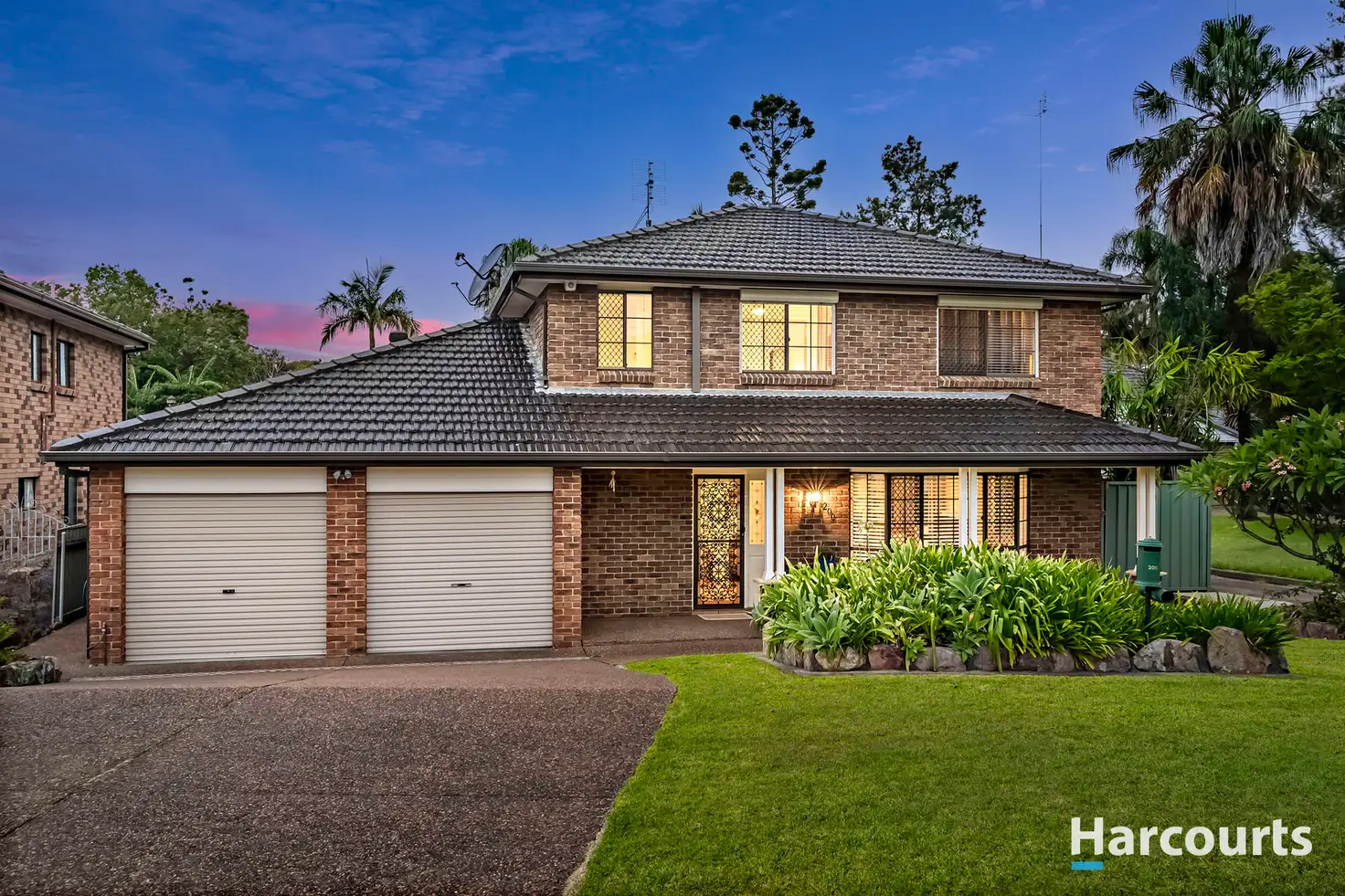


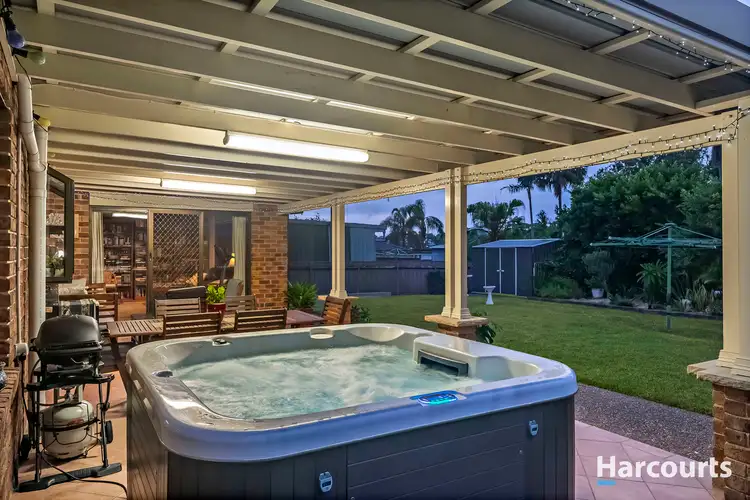
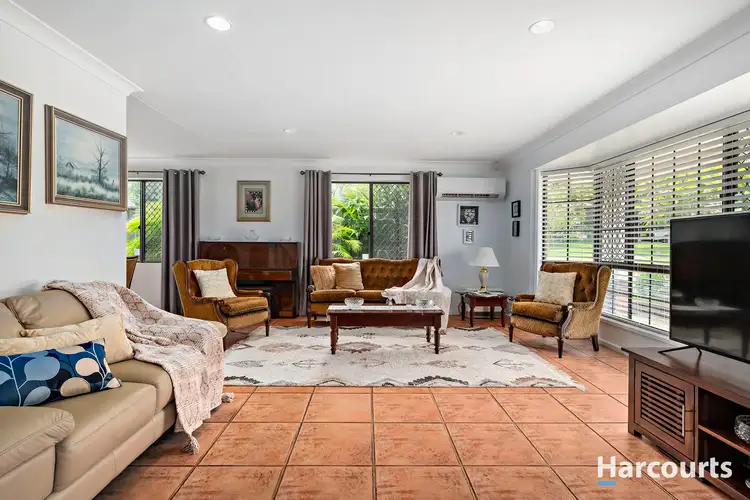
+18
Sold
200 Aries Way, Elermore Vale NSW 2287
Copy address
$970,000
- 3Bed
- 2Bath
- 2 Car
- 590m²
House Sold on Fri 18 Oct, 2024
What's around Aries Way
House description
“Family comfort and convenience in spacious home”
Land details
Area: 590m²
Interactive media & resources
What's around Aries Way
 View more
View more View more
View more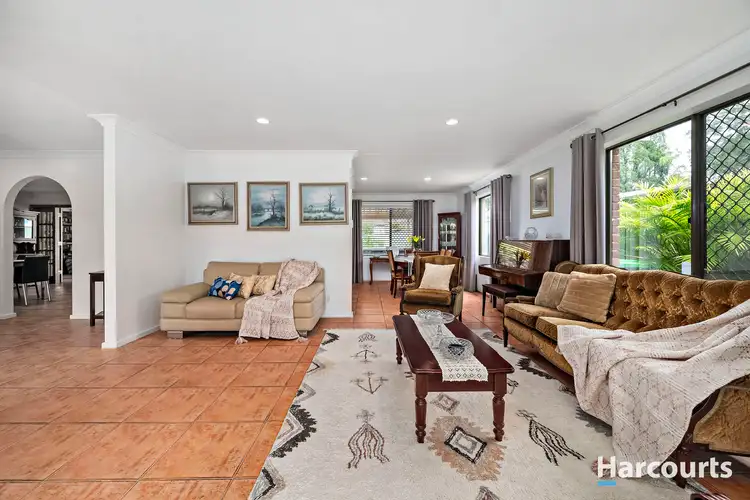 View more
View more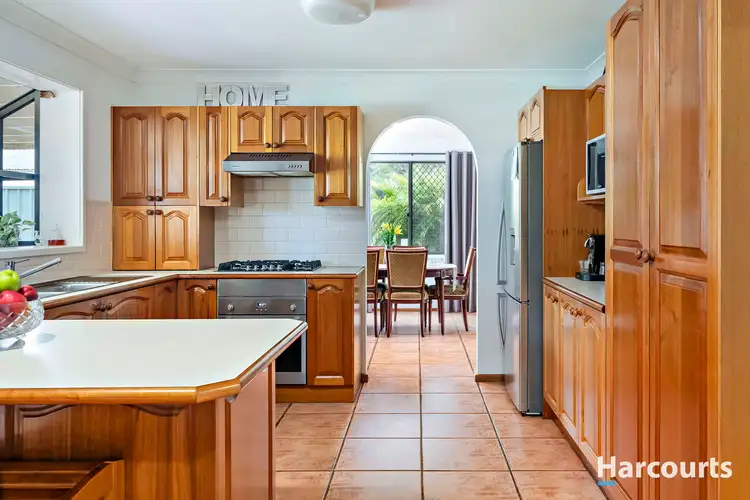 View more
View moreContact the real estate agent

Sam Tsiaousis
Harcourts Newcastle
0Not yet rated
Send an enquiry
This property has been sold
But you can still contact the agent200 Aries Way, Elermore Vale NSW 2287
Nearby schools in and around Elermore Vale, NSW
Top reviews by locals of Elermore Vale, NSW 2287
Discover what it's like to live in Elermore Vale before you inspect or move.
Discussions in Elermore Vale, NSW
Wondering what the latest hot topics are in Elermore Vale, New South Wales?
Similar Houses for sale in Elermore Vale, NSW 2287
Properties for sale in nearby suburbs
Report Listing
