$900,000 - $990,000
5 Bed • 2 Bath • 1 Car • 546m²
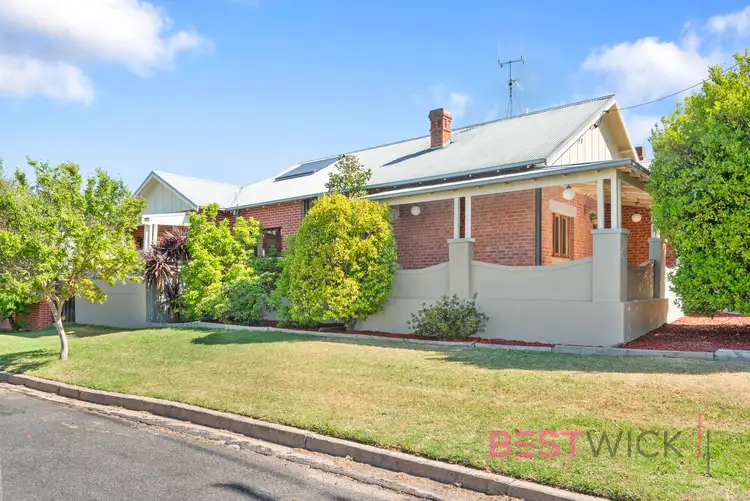
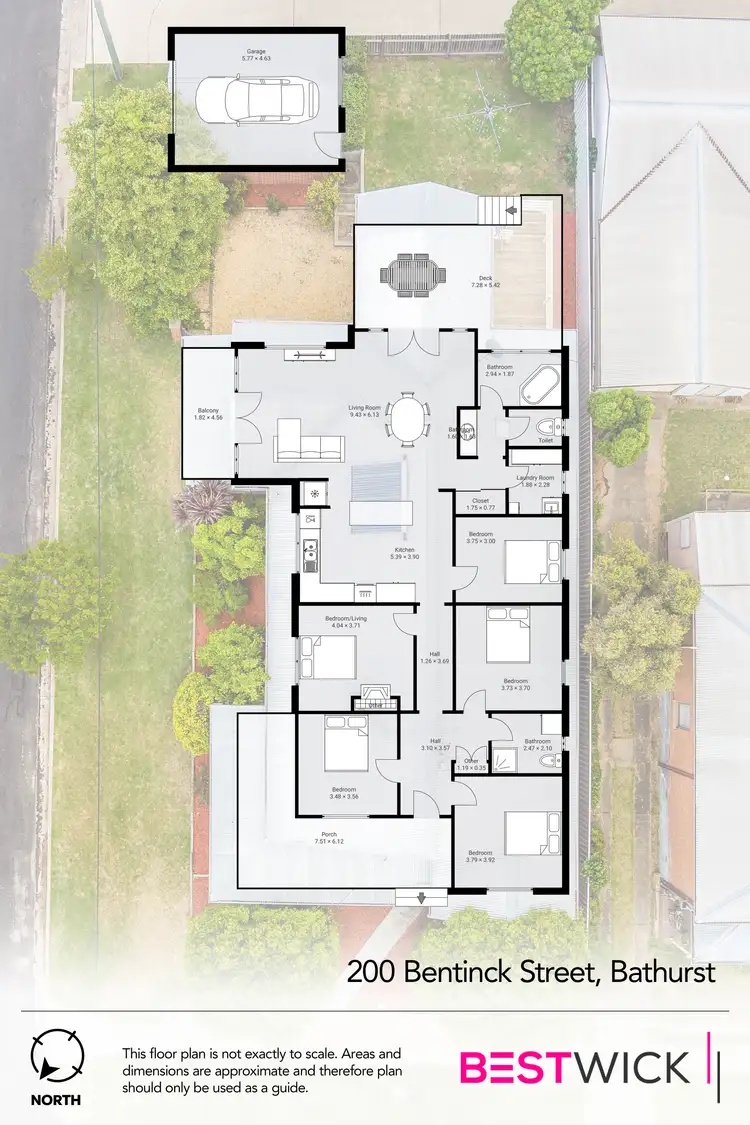
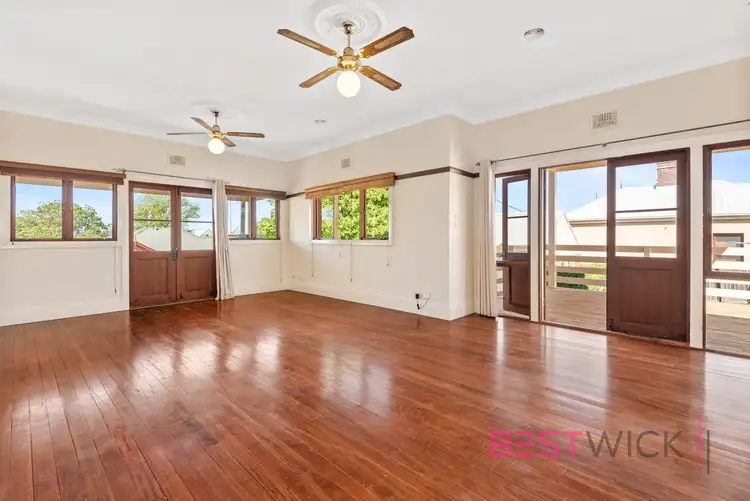
+20




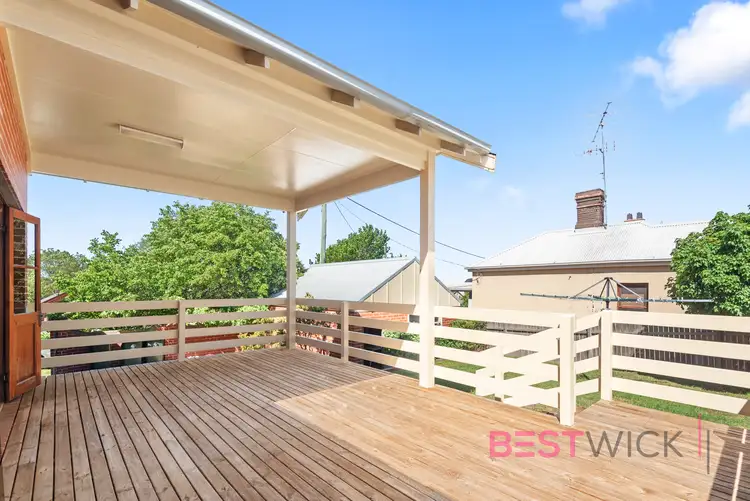
+18
200 Bentinck Street, Bathurst NSW 2795
Copy address
$900,000 - $990,000
- 5Bed
- 2Bath
- 1 Car
- 546m²
House for sale50 days on Homely
What's around Bentinck Street
House description
“Elegant Family Living in the Heart of the CBD”
Property features
Other features
Five bedrooms, no BIR. Two bathrooms (not ensuite) - main with stained glass, retro styling, all in one, good condition. Second bathroom, 3-way, shower over spa. Open plan kitchen, good condition, painted cupboards, 900 series gas cooktop/elec oven. Converted lounge room. Open family with timber floorboards & ceiling fans. New carpets & fresh paint throughout. Back deck with covered area. Side balcony with great views.Building details
Area: 188m²
Land details
Area: 546m²
Property video
Can't inspect the property in person? See what's inside in the video tour.
Interactive media & resources
What's around Bentinck Street
Inspection times
Contact the agent
To request an inspection
 View more
View more View more
View more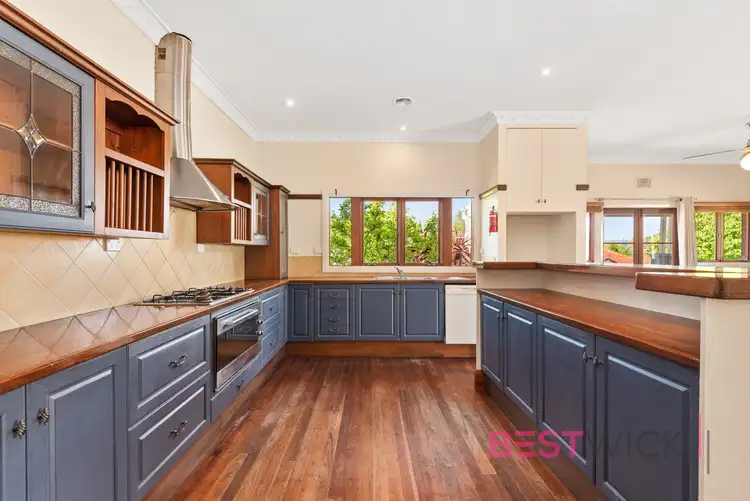 View more
View more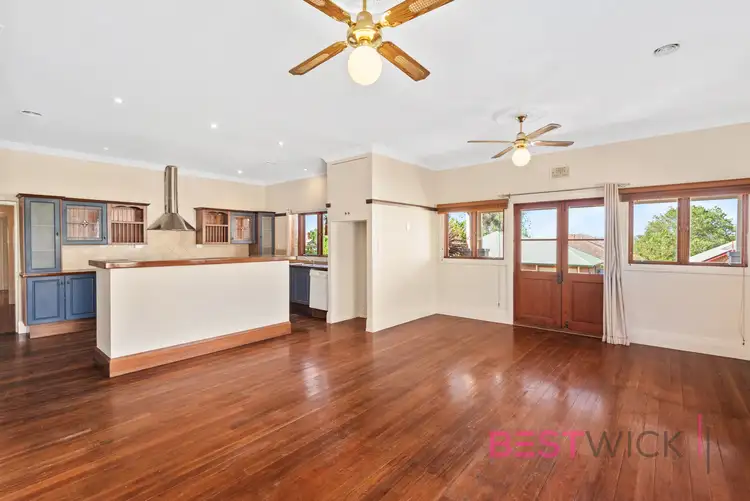 View more
View moreContact the real estate agent

Matt Hackett
Bestwick Real Estate
0Not yet rated
Send an enquiry
200 Bentinck Street, Bathurst NSW 2795
Nearby schools in and around Bathurst, NSW
Top reviews by locals of Bathurst, NSW 2795
Discover what it's like to live in Bathurst before you inspect or move.
Discussions in Bathurst, NSW
Wondering what the latest hot topics are in Bathurst, New South Wales?
Similar Houses for sale in Bathurst, NSW 2795
Properties for sale in nearby suburbs
Report Listing
