North-Westerly Coastal Views
Silver Sands is one of Mandurah's most tightly held suburbs, and for good reason... Just moments to the sand and minutes from the town. Demonstrating North Westerly views out to the Indian Ocean and along the coast, 200 Ormsby Terrace is just a leisurely bike ride along the beach path, into town and the Mandurah Ocean Marina, as well as just a short drive to essential amenities and freeway entrance.
Upon approaching the residence, you will instantly appreciate the wide 20m frontage which makes way for not only the expansive solid brick and tile home, but also the unrestricted side access to the rear of this 809sqm block.
As you step through the front door, the bright and coastal feel invites you in and welcomes you home. Heading upstairs and starting where the current owners spend 80% of their time, the open plan living, dining and kitchen area has been designed for maximum enjoyment of the expansive ocean views. A renovated kitchen holds an abundance of cabinetry, the latest in Siemens appliances including induction cooktop, oven and integrated microwave, all while surrounded by stone benchtops with an eye-catching waterfall edge.
From the open living space which is flooded with natural light all day long, you are drawn out to the tremendous balcony large enough to not only soak up the sun but also entertain around the BBQ with friends and family, a space that can be used nearly all year round thanks to the alfresco blinds. The charm and character continues, with the top floor also offering a second living area featuring classic vaulted ceilings complete with a built in bar area.
Come the cooler months, light the log burner fire for that ambient warmth and watch the storms roll in, while for added comfort within the summer ducted air-conditioning runs throughout the entire top floor, plus you'll find ceiling fans conveniently positioned for your comfort.
Privately placed and separate to the guest bedrooms, the master suite offers built in robes plus a neutral ensuite bathroom finished with floor to ceiling tiling, glass shower screens, bath and separate w/c. Capping off the top level is a huge home office full of natural light from the bay window, while also large enough to be made into another bedroom if desired. Plus to the rear of the home there is another balcony taking in the immaculate gardens.
Heading back downstairs, the ground floor holds the 4 generous guest bedrooms, some offering those great ocean views and built in robes. The large second bathroom services this level of the home and also offers a separate w/c. Roller shutters secure every window within the ground floor, including the entrance at the rear of the property, from the large laundry outdoors to the washing line.
Something that you certainly don't see every day is the sheer quantity of parking available at this residence, a shoppers entrance allows direct and secure access from the home into the triple car garage with automatic rollers doors and drive through access to the rear. In addition, you have 4m side access with no high restriction to the 7.5m x 6m powered workshop which makes for the perfect storage solution for your boat or caravan. Bore reticulation helps keep the lawns green all year round with minimum effort while established greenery lines the boundary of the property. Once you return from your swim at the beach the outdoor shower is the perfect spot to rinse off the sand before relaxing on the balcony with a cool drink, a second set of stairs at the rear of the home ensures maximum convenience, allowing you access from the main living area down to the backyard where there is plenty of space for the children and family pet to run around.
The list of features this property has to offer is endless and can only truly be appreciated through an inspection, so call Theo Alexandrou today on 0468 765 205 to arrange your private inspection.
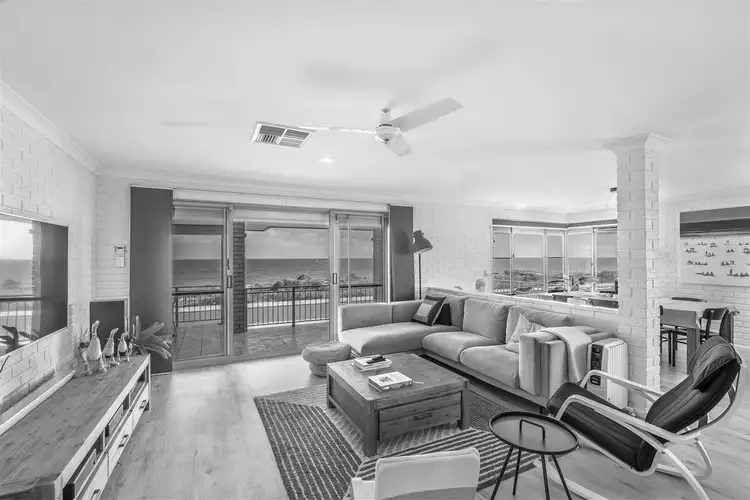
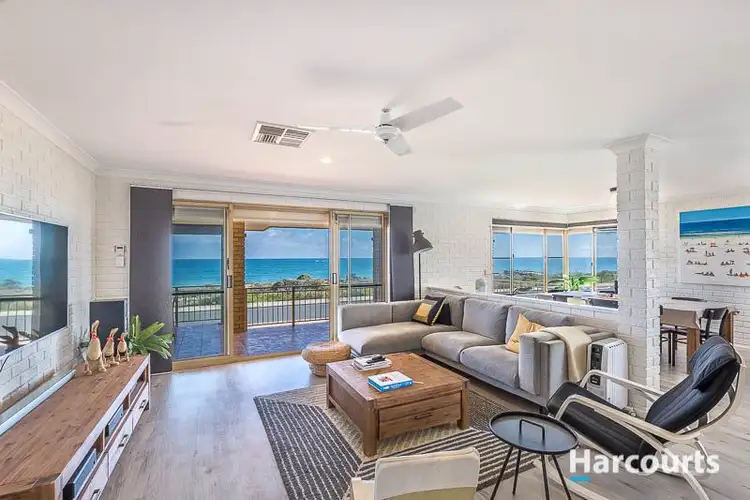
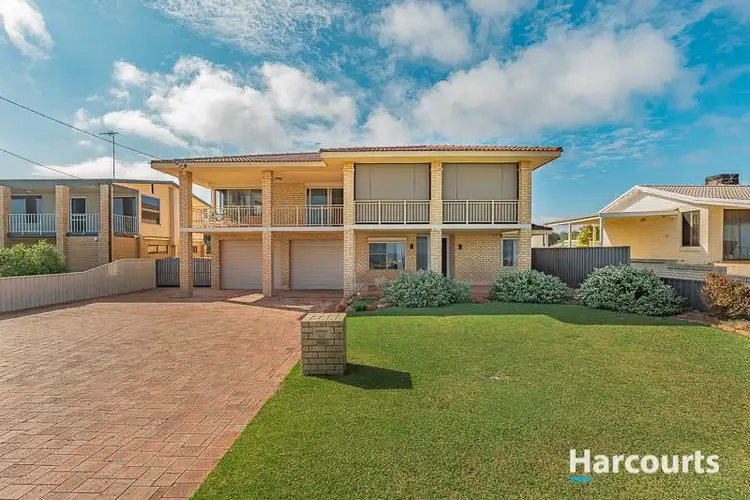
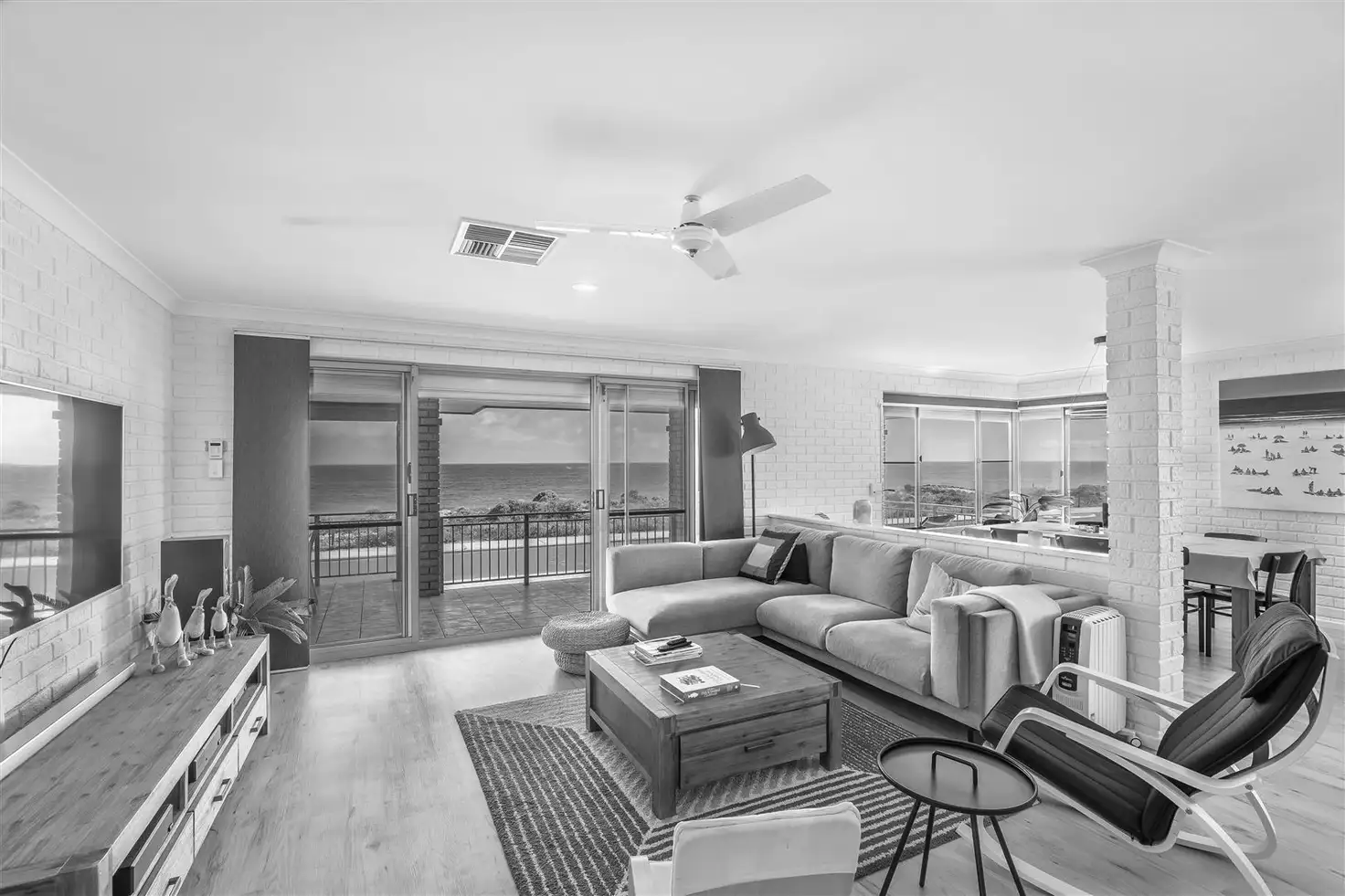


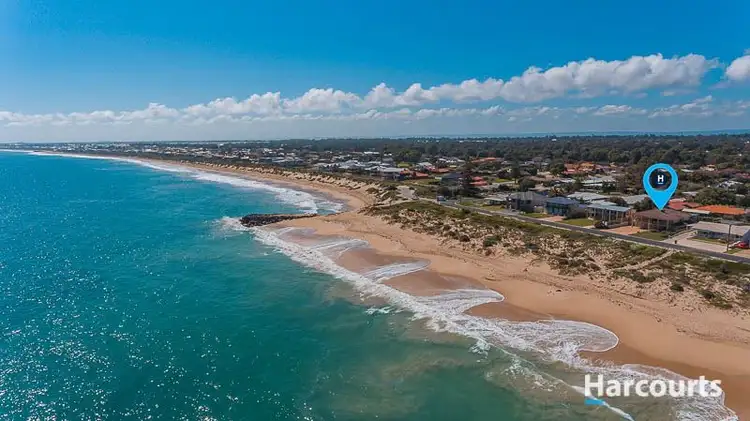
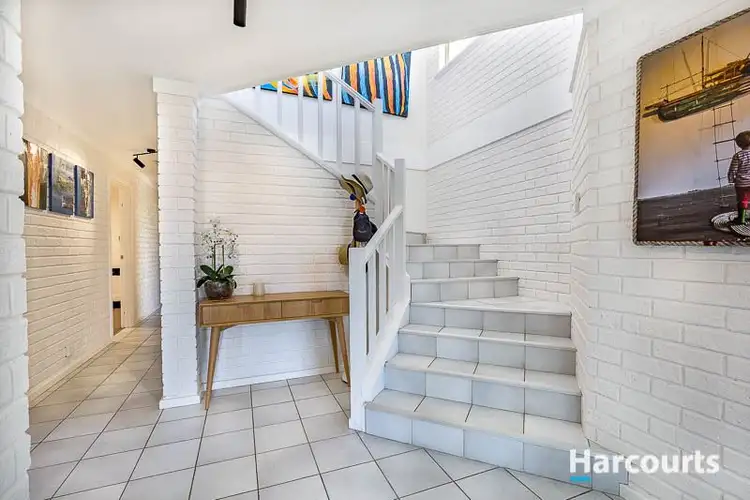
 View more
View more View more
View more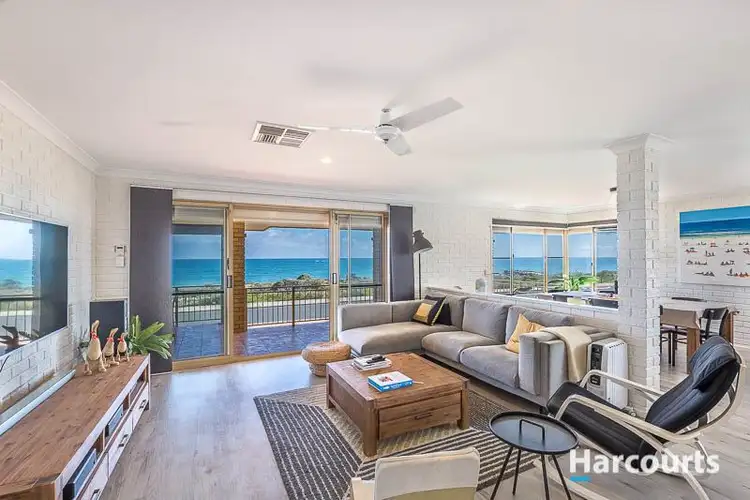 View more
View more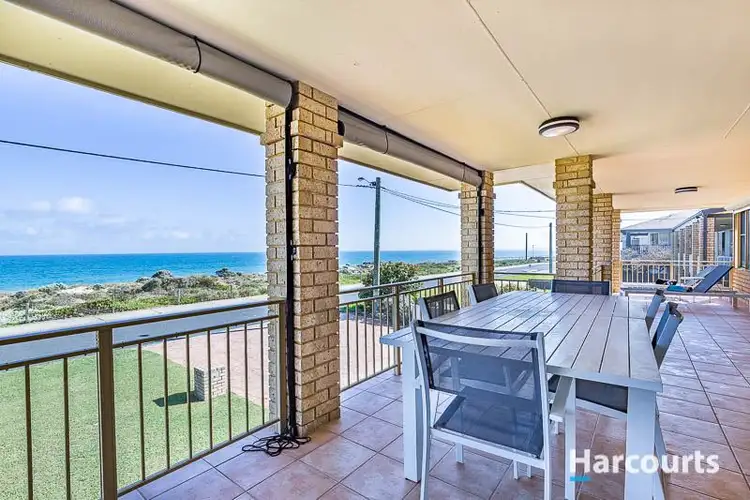 View more
View more
