$800,000
2 Bed • 2 Bath • 2 Car • 133m²
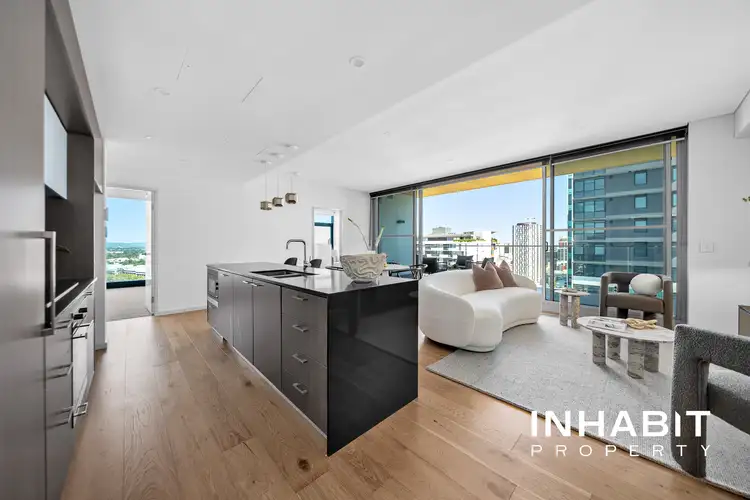
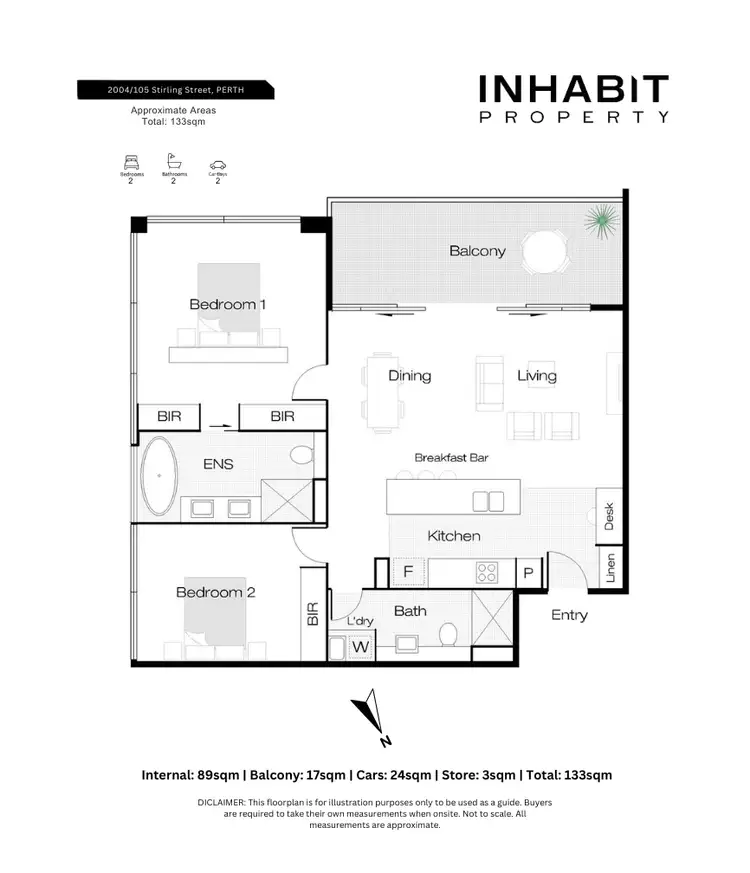
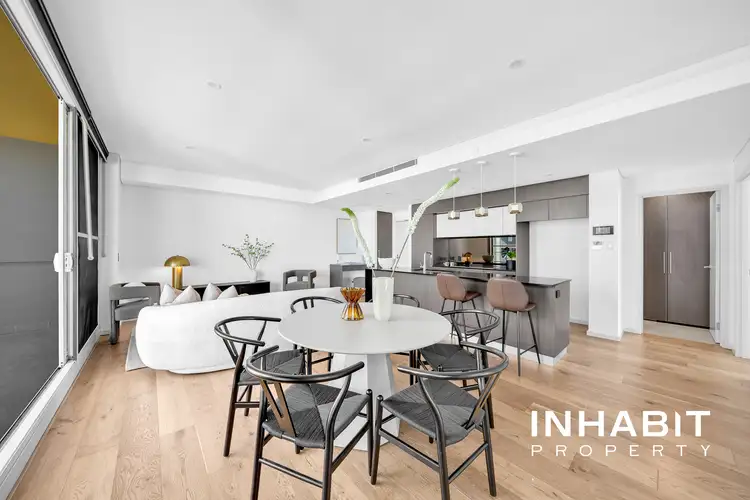
+33
Sold



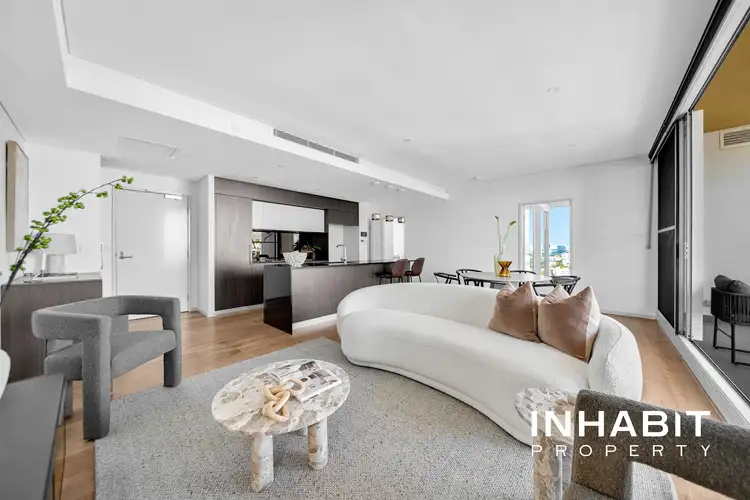
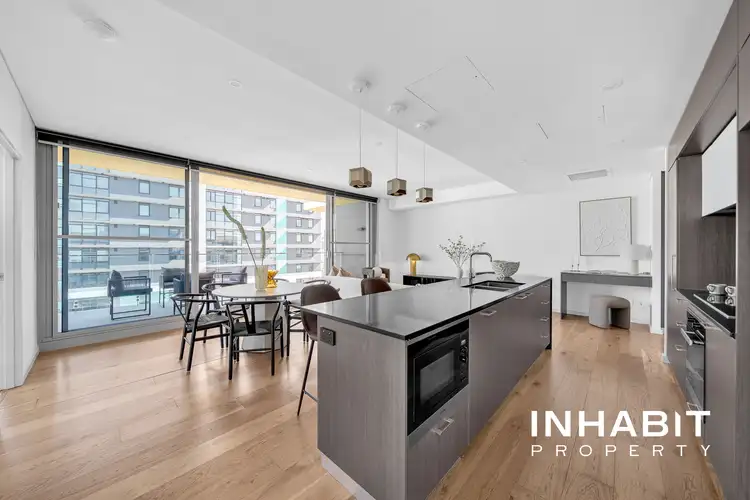
+31
Sold
2004/105 Stirling Street, Perth WA 6000
Copy address
$800,000
- 2Bed
- 2Bath
- 2 Car
- 133m²
Apartment Sold on Fri 25 Jul, 2025
What's around Stirling Street
Apartment description
“Exclusive Penthouse with Resort-Style Amenities”
Property features
Other features
0Building details
Area: 106m²
Land details
Area: 133m²
Property video
Can't inspect the property in person? See what's inside in the video tour.
Interactive media & resources
What's around Stirling Street
 View more
View more View more
View more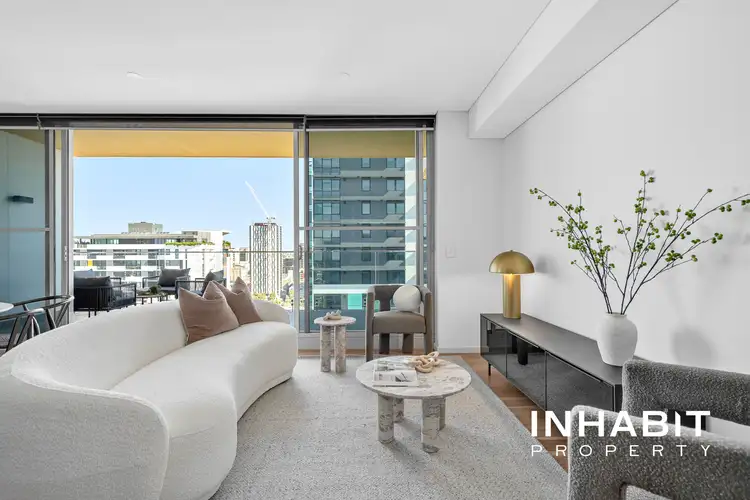 View more
View more View more
View moreContact the real estate agent

Brendon Habak
Inhabit Property
0Not yet rated
Send an enquiry
This property has been sold
But you can still contact the agent2004/105 Stirling Street, Perth WA 6000
Nearby schools in and around Perth, WA
Top reviews by locals of Perth, WA 6000
Discover what it's like to live in Perth before you inspect or move.
Discussions in Perth, WA
Wondering what the latest hot topics are in Perth, Western Australia?
Similar Apartments for sale in Perth, WA 6000
Properties for sale in nearby suburbs
Report Listing
