#soldbysally #soldbyash $655,000
This stunning two-bedroom apartment is distinctive, open, timeless and light. A rich organic material palette utilising a combo of raw brick, concrete and crisp white finishes nods to the unique history of the building and its ultra-edgy refurb.
The home floats above the dynamic happenings of the Woden precinct, moments from the inner north and the CBD. The twin 1960s Commonwealth buildings offering stunning views of the city, a beautifully curated rooftop social hub, with gardens, barbecue, and a sparkling pool. Beneath the buildings there is an exciting new retail and commercial precinct with large courtyards, gymnasium, brewery, restaurants, and small boutiques.
The Alexander & Albemarle buildings, which once housed public service offices have been given a new identity by the award winning Doma Group in collaboration with Cox architects. Much sought after, the A&A is part of the powerful narrative of reclaiming older spaces to offer an exciting, multi-faceted, urban lifestyle.
Expanses of white walls and the tumbled texture of raw brick are perfect canvases for curated artworks, to compliment the edgy artisanal vibe. The lofty interior volumes achieved by the soaring concrete ceilings, create a tranquil environment for thinking creatively and deeply. Walls of glass sliders welcome sunlight and there is an easy drift to breezy balcony from the open plan social arena.
Perfectly banked in one corner, with gleaming cabinetry rising from warm timber flooring, the kitchen is effortlessly spacious, with custom joinery maximising every square inch. Smeg appliances and soft touch closings, merge's function and style, while the wonderful open sociability fosters communion, easy entertaining.
There is ample storage in both generous bedrooms with soft woollen carpet keeping things cosy and lush. The adjacent bathrooms are finished in floor to ceiling tiling in minimal whites with terrazzo flooring, frameless showers and recessed shelving. Throw in double glazing and a 6-star energy rating and you have an easy, sustainable lifestyle, seeded within a great community, with the best of urban/village living at your doorstep.
Enjoy the peace of your inner sanctuary or step out to enjoy the buzzing restaurants and cafés of Phillip which is home to Westfield shopping centre and Hoyt's cinema. There is an array of health and fitness options at your doorstep, from yoga through to ice-skating. A multitude of independent restaurants, cafés and bars are a few steps away with local favourites including - Space Kitchen for amazing breakfasts and cakes, Eighty Six South restaurant and The Alby for a beverage or two and a game of pinball. Surrounded by green spaces including the nearby Red Hill Nature Reserve and with excellent access to transport and a variety of schools, the home also provides easy access to the wonderful restaurants and shops within the boutique suburbs of the inner south.
features.
.warehouse style apartment in sought after Alexander and Albemarle complex
.north facing, open plan kitchen and living space
.kitchen features stone benchtops, smeg induction cooktop, pyrolytic oven, externally exhausted rangehood with exposed spiral duct and dishwasher
.brick feature wall
.3.4m exposed concrete soffits to living and dining
.generous master bedroom with built-in robe and ensuite
.bedroom two with built-in robe
.beautiful bathrooms with terrazzo flooring
.european laundry
.north facing balcony
.double glazed throughout
.reverse cycle air heating and cooling
.engineered timber floorboards to kitchen, dining and living
.100% New Zealand wool Bremworth carpets to bedrooms
.two secure car spaces (tandem) and secure storage cage
.communal rooftop outdoor space with landscaped gardens, pool and barbeques
.sought after central Woden Town Centre location
.architect – Cox Architecture
.developer – Doma Group
.strata $1076 per quarter (approx).
.rates $415 per quarter (approx).
.living size 80m2 + 9m2 balcony
.eer 6
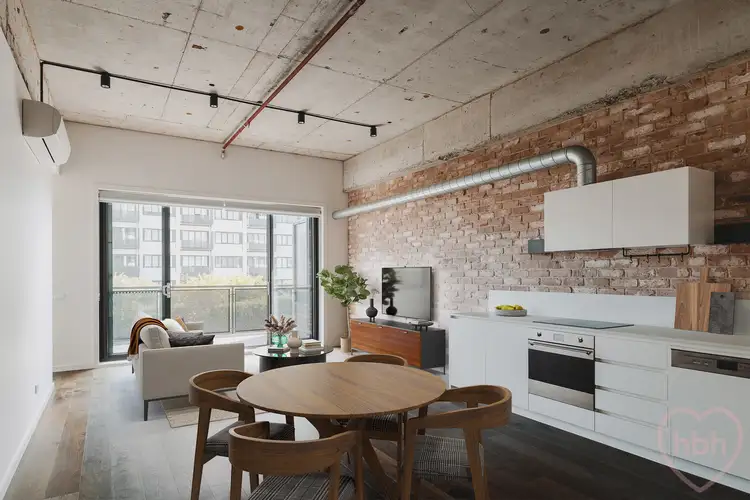
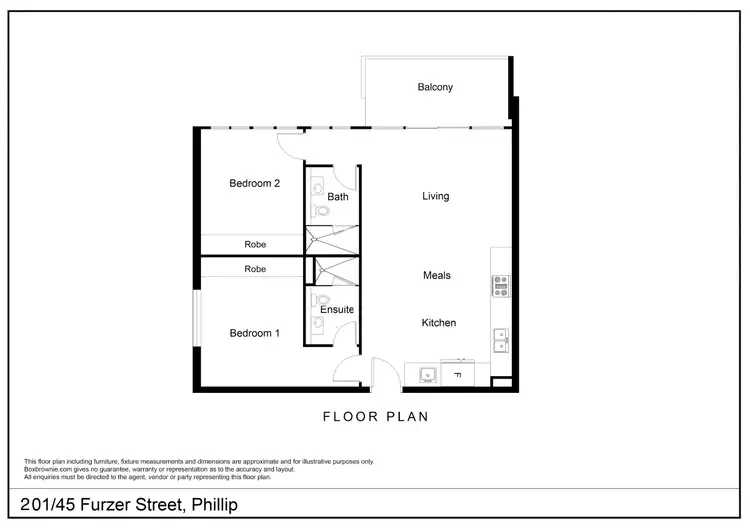
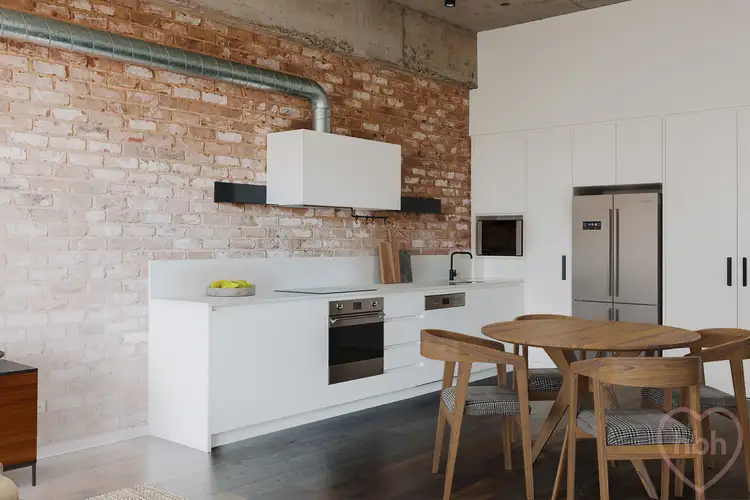
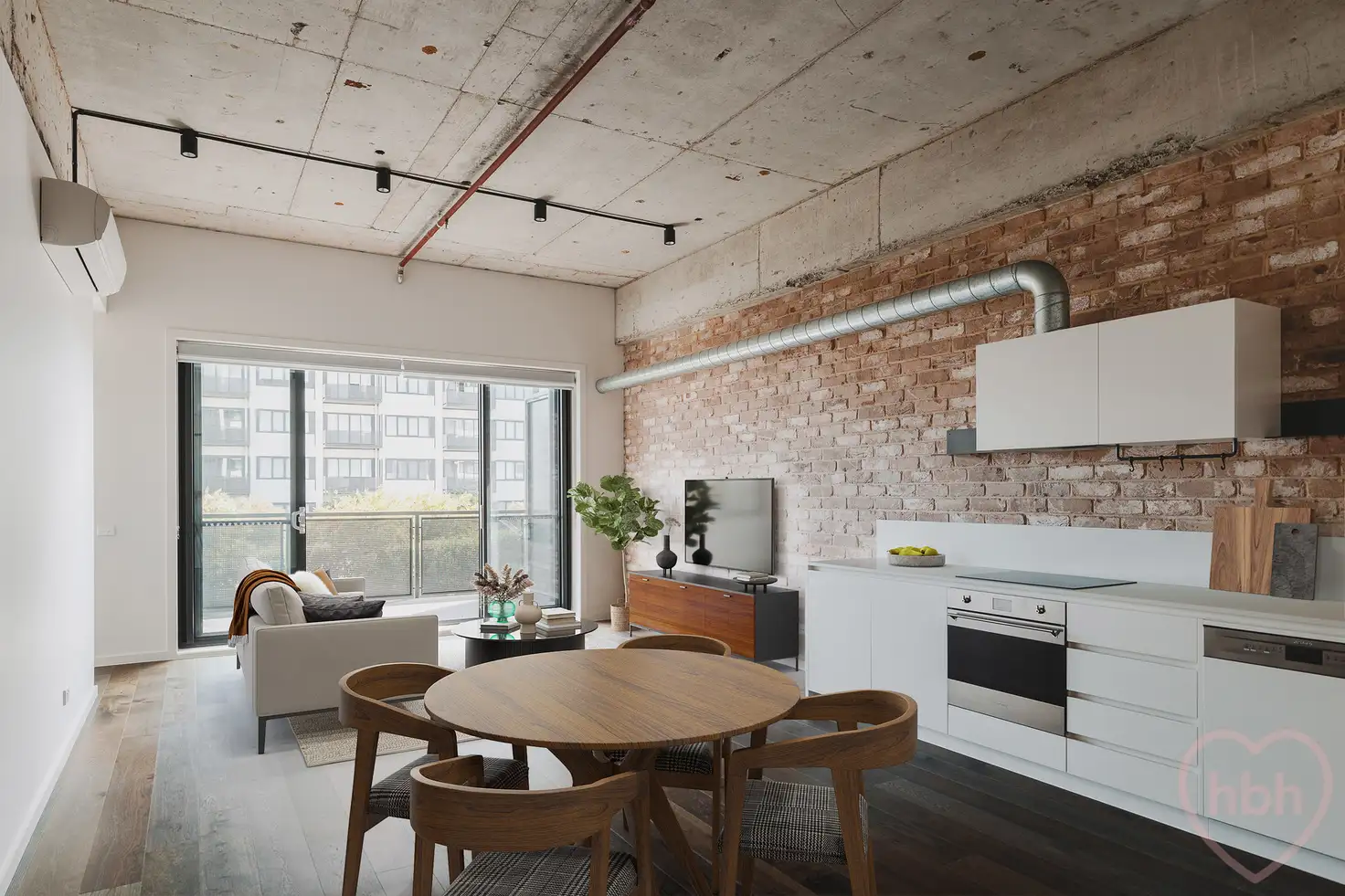


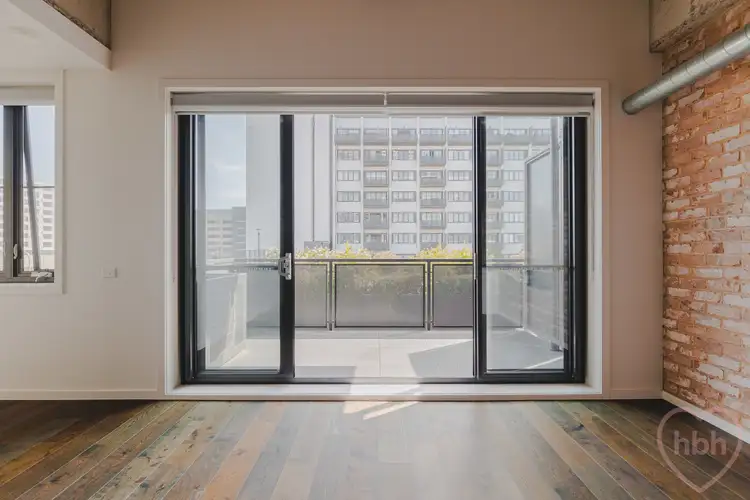
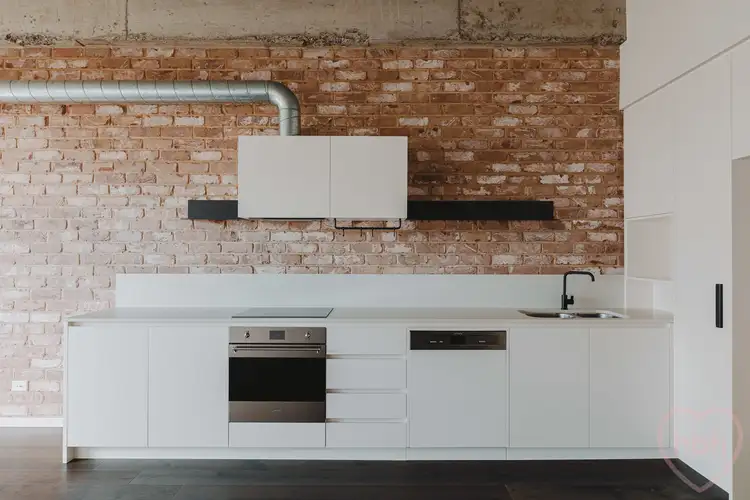
 View more
View more View more
View more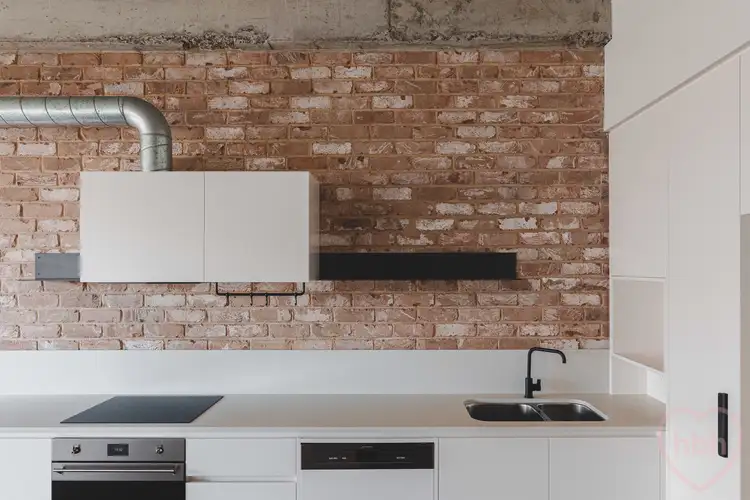 View more
View more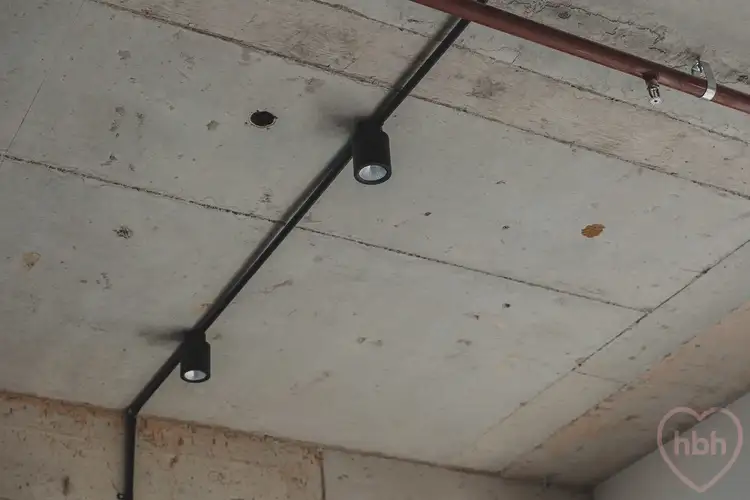 View more
View more
