Elevated to showcase the spectacular views across Pipeclay Lagoon, bathing in endless sunshine and warmth, sits an extensive Cremorne estate, with equestrian facilities, offering a superior level of luxury within a sought-after, semi-rural setting spanning over 13ha approx of fenced paddocks along with 13ha approx of conservation wetlands.
Impressively designed to maximise space and enhance liveability, the unique floorplan provides numerous family living areas. At the heart of the home, a sumptuous lounge spills out to a sheltered entertaining terrace and the sun-drenched deck, allowing for a natural extension from indoor to outdoor living.
Further along, additional sitting, and dining space sits within an octagonal wing, where stunning views across the lagoon are captured through large picture windows. Style cues are taken from its picturesque position, with myrtle flooring and timber ceilings, and a statement Sassafras pillar.
The brand new gourmet kitchen is positioned within the octangular living area, and comes fully equipped with premium appliances, ample storage within quality cabinetry, including soft-close drawers, beautiful benchtops with island breakfast bar and a separate butler's pantry.
Sumptuous accommodation comprises of four generous, light-filled bedrooms, each inclusive of built-in storage, plush carpeting, and Baltic pine window shutters. The master bedroom comes complete with a walk-in robe and an en-suite.
The main bathroom servicing the home features a luxurious free-standing bathtub, walk-in glass shower, vanity and a toilet. Another power room sits adjacent to the laundry.
Numerous options are presented for entertaining with a combination of sheltered and sunny al fresco spaces, with mod-wood decking and a Vergola self-closing rain sensor or even a private garden courtyard.
The state-of-the-art equestrian facilities come with two stables, hot-water wash bays for horses, an arena with river sand, a 20m-wide lunging yard and numerous sheds, including for hay and machinery storage. The property is set up as the ideal agistment property, separated into ten electrified fenced paddocks, ensuring plenty of room for equine living, seven of which have shelters.
There is laneway access to five of the paddocks, with an approved second access point to the property. There's an abundance of on-property parking, including space for horse floats, caravans, or a boat, and a secure car garage. One of the sheds which is currently utilised as a workshop has concrete slab flooring and split-level service ramps.
With spectacular vistas across the water and serene bushland surrounds, coupled with an abundance of living space, and fantastic equestrian facilities, this remarkable property with endless potential in the heart of Cremorne offers a serenity filled lifestyle within a tightly held locale.
• Spectacular water views from sought-after Cremorne location
• Equestrian facilities with 10 paddocks and numerous sheds and shelters
• Expansive, sun-drenched family living
• Fabulous outdoor entertaining areas
• Zoning: Rural
The information contained herein has been supplied to us and we have no reason to doubt its accuracy, however, we cannot guarantee it. Accordingly, all interested parties should make their own enquiries to verify this information.
All timeframes and dimensions are approximates only.
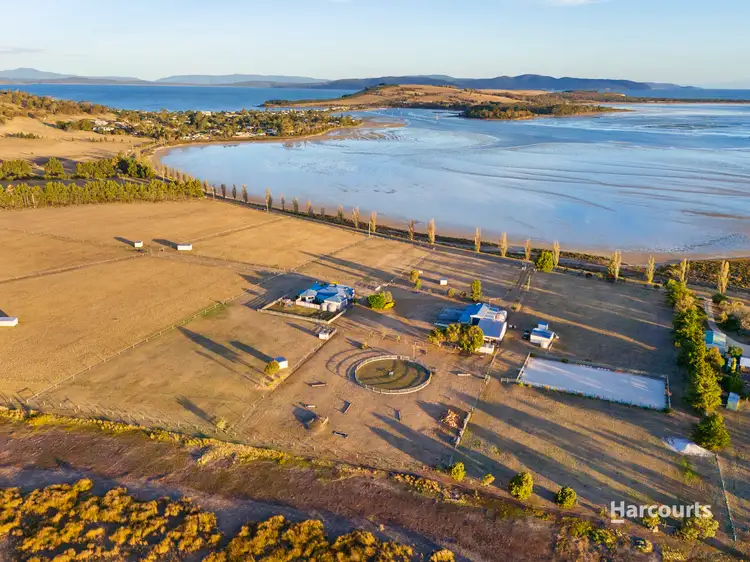
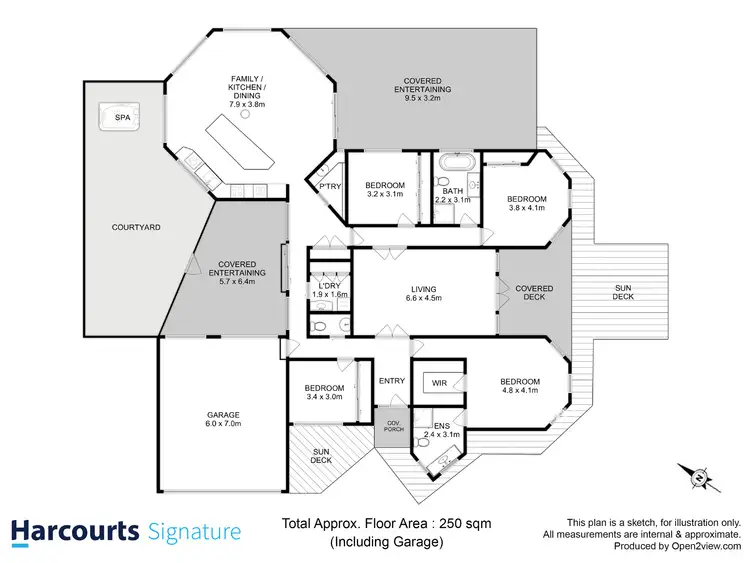
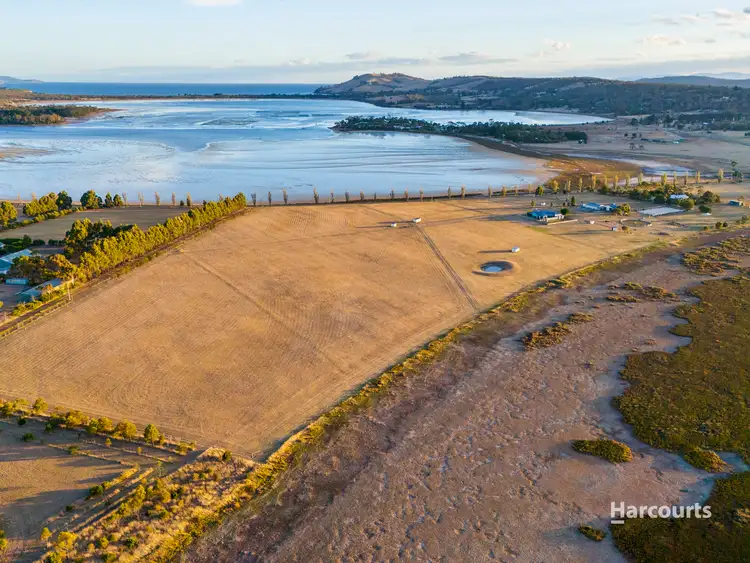
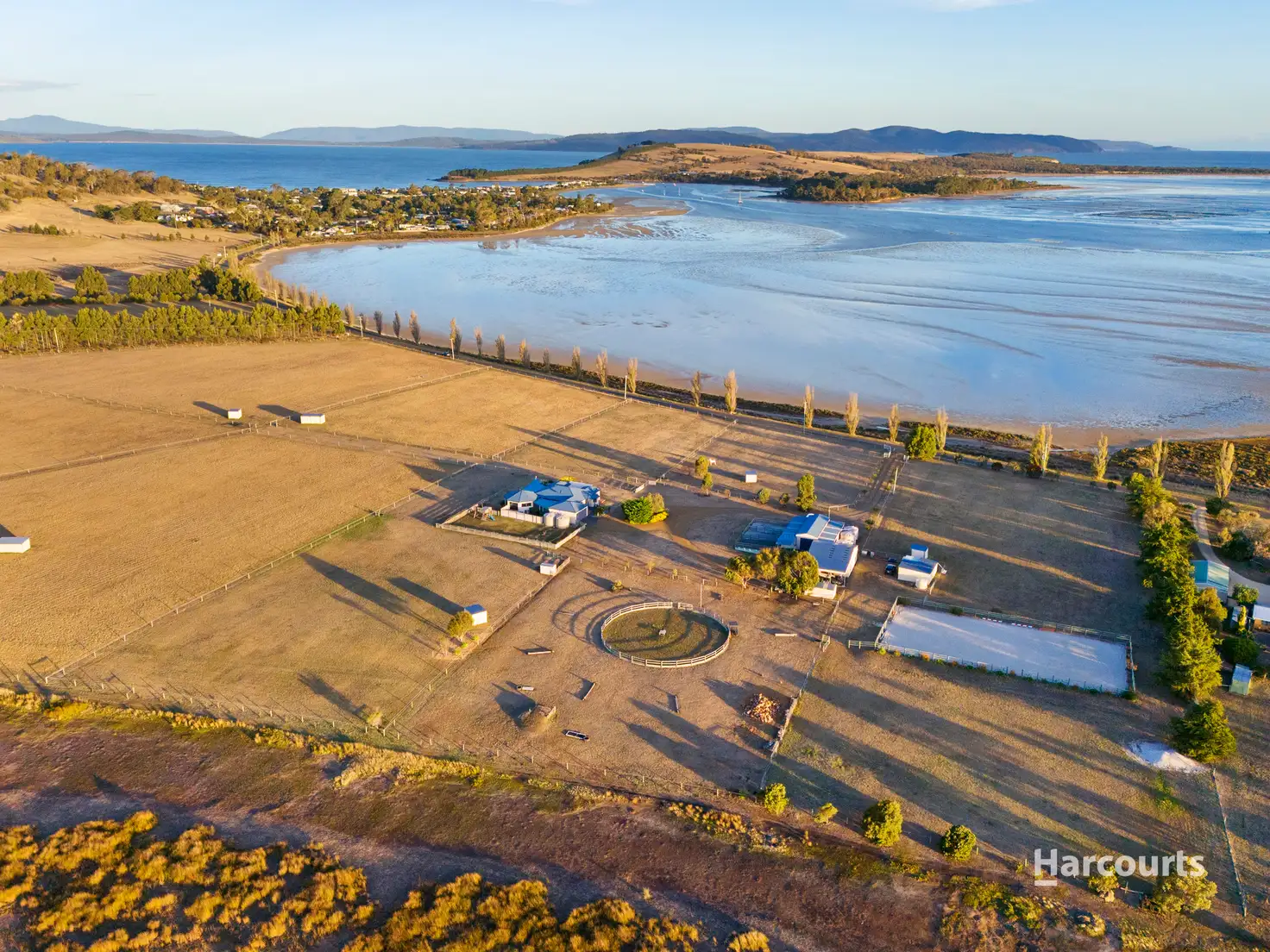


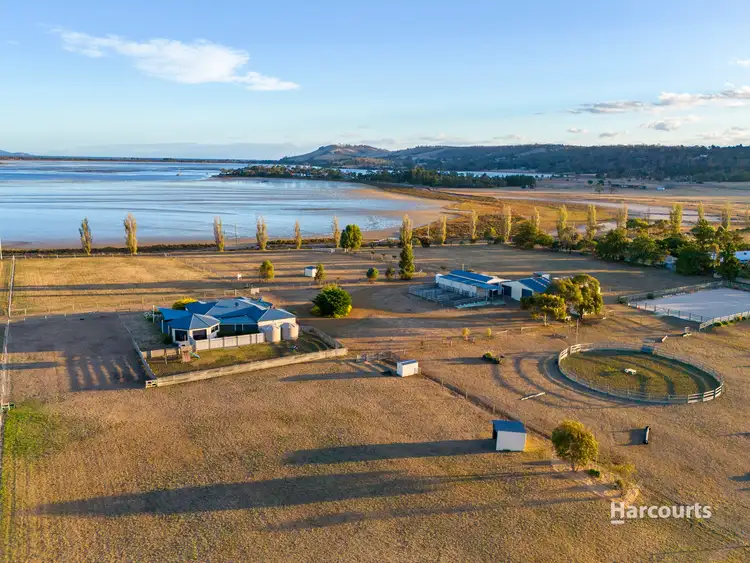
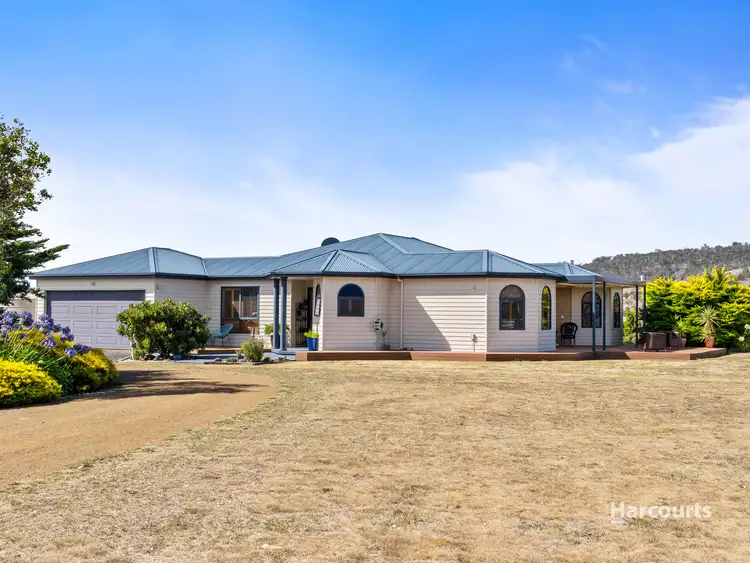
 View more
View more View more
View more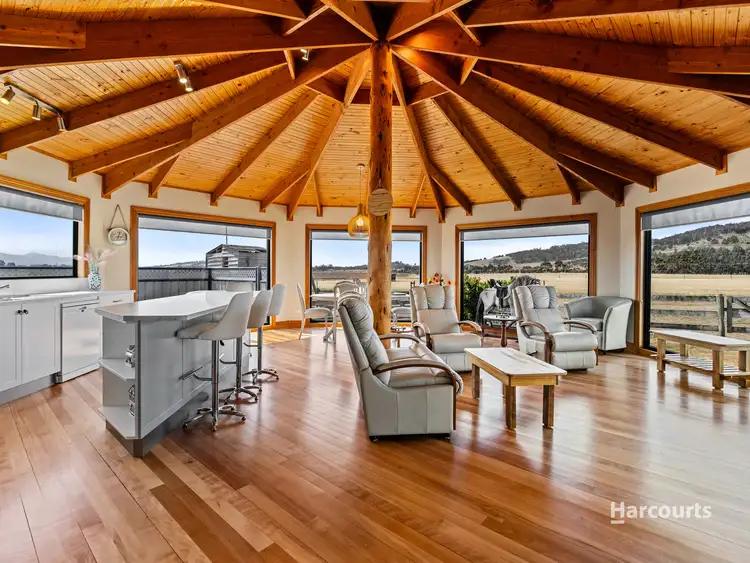 View more
View more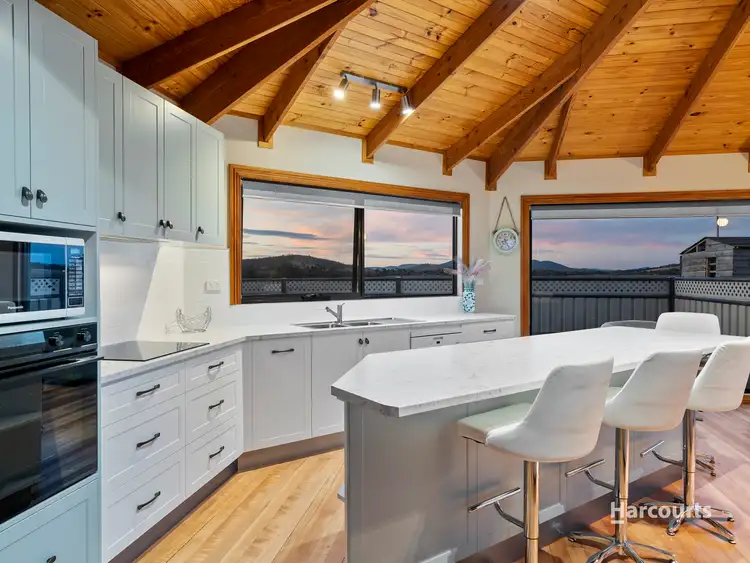 View more
View more
