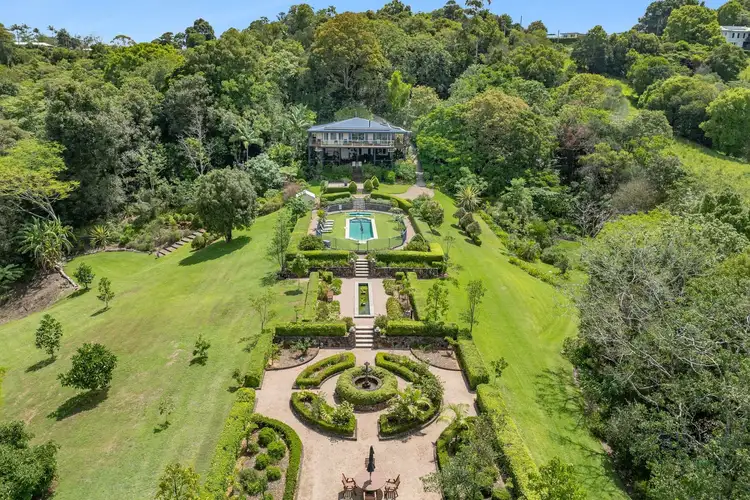Welcome to 201 Flaxton Drive, Mapleton, an inviting Hinterland retreat where privacy, serenity and scenic surrounds come together. Set on 2.02 Ha this property offers the ultimate in privacy and seclusion without sacrificing convenience. Whether you're enjoying a peaceful event by the pool or hosting a dinner party on the deck, you'll experience the best of Hinterland living with breathtaking views.
Upstairs Features Include –
- North facing home with high ceilings, large windows and doors to ensure ample natural light and airflow while showcasing the stunning views over the Hinterland and out to the coast
- Ducted air conditioning with four zones, fans in living and bedrooms plus Jotul Norwegian fireplace for year-round comfort
- New colourbond roof, guttering, gutter guard, new 10KW of solar system, 3 phase power
- Spacious Master bedroom features bay windows with gorgeous views, generous built in robes, ceiling fan and a thoughtfully designed ensuite with two vanities and heated towel rails
- 2 Guest Bedrooms, both featuring sliding doors out to verandah showcasing garden views plus built in robes
- Main bathroom with European laundry, bath, shower and double linen storage
- Office/study with built in cabinetry & sliding door access to verandah
- Expansive dining and living area with floor-to-ceiling glass, fireplace and sliding doors with access to the deck, ideal for entertaining
- Large kitchen is a warm and practical space with ample storage, generous stainless-steel benches, quality appliances and a functional layout that connects effortlessly to the main living and dining areas
- 3 bay Colourbond shed and ample driveway parking for guests plus area to park caravan at the top of the driveway
- 3 phase power, 10KW Solar Power System
Downstairs Features Include –
- Versatile games/TV room or teenager retreat with generous kitchenette, third bathroom and separate side access
- Infrared Sauna, additional toilet plus extra storage options
- An inviting, covered timber deck with tropical garden plantings is designed for year-round relaxation and enjoys garden and Hinterland views
Property Features –
- The stunning gardens have been designed by a landscape architect with inspiration taken from the Versailles style gardens in Italy, France and the United Kingdom. The garden also includes many different varieties of fruit trees plus a dam with pump and connects to underground water system with outlets around the garden.
- Sparkling inground pool, fishpond with feature fountains, formal tiered pedestal Fleur style fountain, stone feature walls and staircases complete with feature lighting. Ample lawned area for children to play and natural bush with motor bike trails which can also be used for bushwalking or mountain bike riding.
How far to where –
- Situated just a few minutes drive to Mapleton which boasts a Supa IGA, primary school, bakery, cafe, tavern, shops, doctor, chemist, bowls club, fish and chippery, gorgeous Mapleton Falls and bush walks
- 13 mins drive to the centre of Nambour's shopping, hospital and train station
- 20 mins drive to a choice of private schools
- 30 mins to the beautiful Sunshine Coast beaches, airport and shopping precincts
- 37 mins to stunning Coolum Beach
- 25 mins to Eumundi Markets
- 30 mins to the Sunshine Coast Airport
- 1 hr 20 mins to the Brisbane airport
Whether you're looking for a family home, a tree-change escape or a weekender, this property offers comfort, charm and exceptional convenience.
Call Susan on 0428 573 170 to schedule your exclusive viewing today!
*Inspections for this property are strictly by private appointment only. Please respect the privacy of the owners and do not enter the property grounds without being accompanied by an agent.
* Whilst every care is taken in the preparation of the information contained in this marketing, Brant Property will not be held liable for any errors in typing or information. All interested parties should rely upon their own enquiries to determine whether this information is in fact accurate and that the property meets their requirement








 View more
View more View more
View more View more
View more View more
View more
