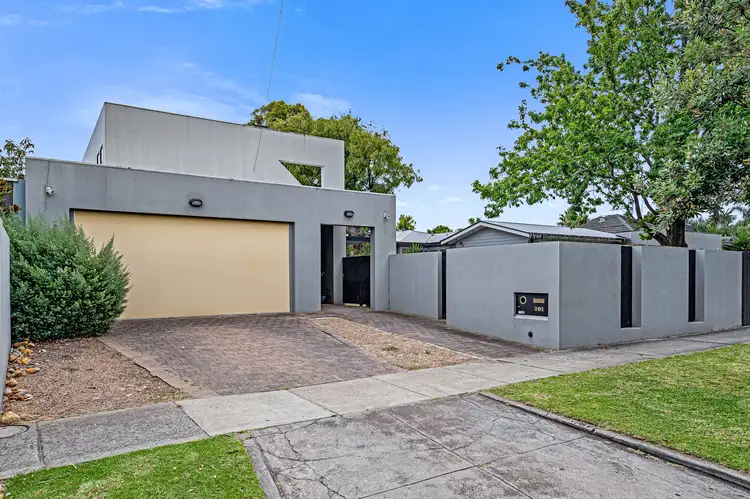Price Undisclosed
4 Bed • 3 Bath • 2 Car • 697m²



+15
Sold





+13
Sold
201 Tramway Parade, Beaumaris VIC 3193
Copy address
Price Undisclosed
- 4Bed
- 3Bath
- 2 Car
- 697m²
House Sold on Sat 6 Mar, 2021
What's around Tramway Parade
House description
“STRIKING DESIGNER STYLE”
Land details
Area: 697m²
Property video
Can't inspect the property in person? See what's inside in the video tour.
Interactive media & resources
What's around Tramway Parade
 View more
View more View more
View more View more
View more View more
View moreContact the real estate agent

Li Morris
Jellis Craig Glen Waverley
0Not yet rated
Send an enquiry
This property has been sold
But you can still contact the agent201 Tramway Parade, Beaumaris VIC 3193
Nearby schools in and around Beaumaris, VIC
Top reviews by locals of Beaumaris, VIC 3193
Discover what it's like to live in Beaumaris before you inspect or move.
Discussions in Beaumaris, VIC
Wondering what the latest hot topics are in Beaumaris, Victoria?
Similar Houses for sale in Beaumaris, VIC 3193
Properties for sale in nearby suburbs
Report Listing
