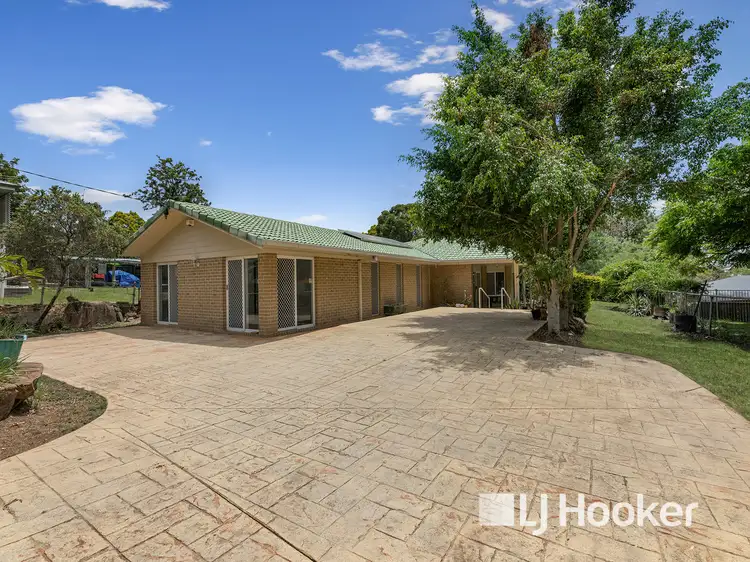Price Undisclosed
5 Bed • 2 Bath • 4 Car • 1176m²



+20
Sold





+18
Sold
201 Warwick Road, Churchill QLD 4305
Copy address
Price Undisclosed
- 5Bed
- 2Bath
- 4 Car
- 1176m²
House Sold on Tue 7 Mar, 2023
What's around Warwick Road
House description
“Huge Family Home on a 1176m2 Block”
Land details
Area: 1176m²
Interactive media & resources
What's around Warwick Road
 View more
View more View more
View more View more
View more View more
View moreContact the real estate agent
Nearby schools in and around Churchill, QLD
Top reviews by locals of Churchill, QLD 4305
Discover what it's like to live in Churchill before you inspect or move.
Discussions in Churchill, QLD
Wondering what the latest hot topics are in Churchill, Queensland?
Similar Houses for sale in Churchill, QLD 4305
Properties for sale in nearby suburbs
Report Listing

