Price Undisclosed
5 Bed • 3 Bath • 3 Car • 994m²
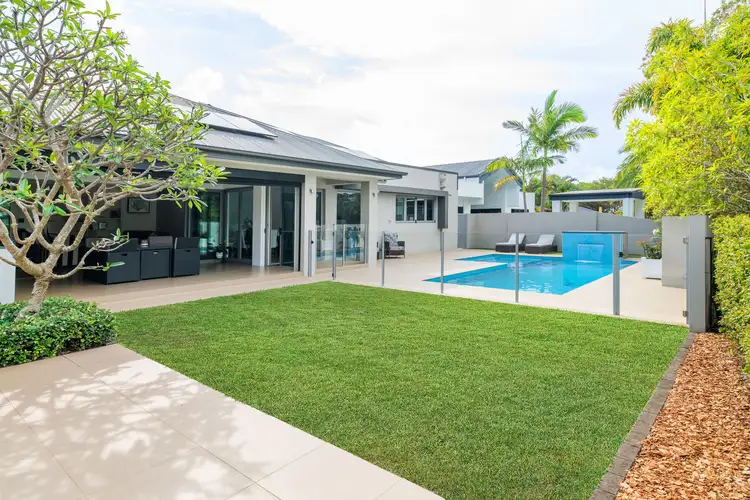
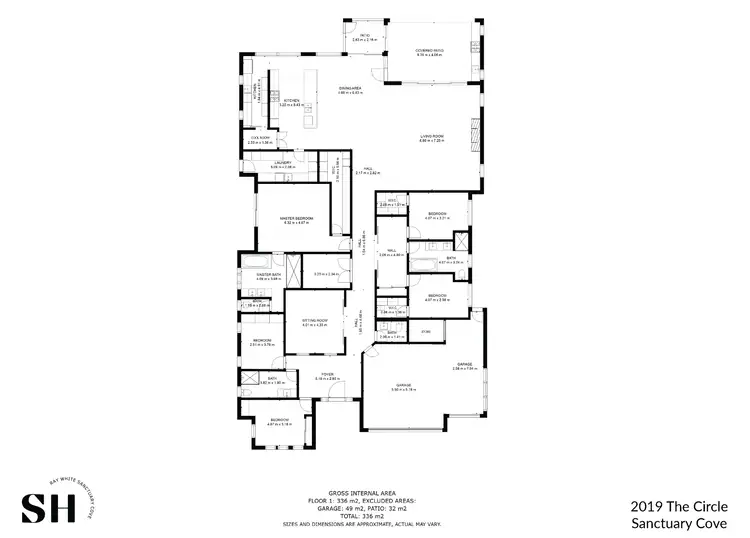
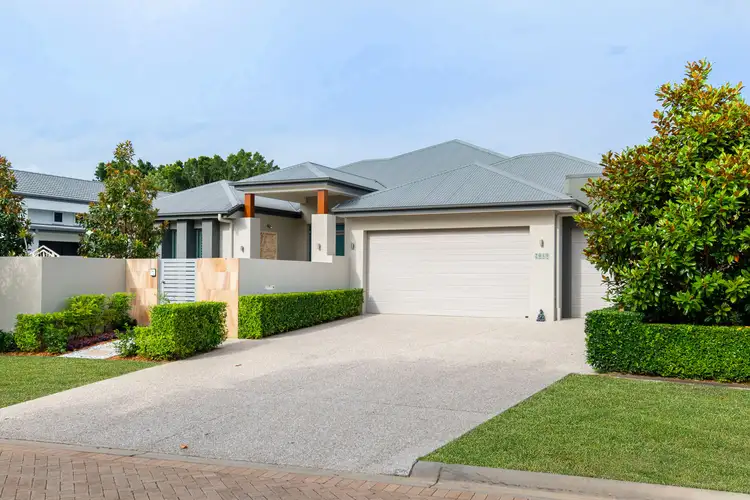
+16
Sold
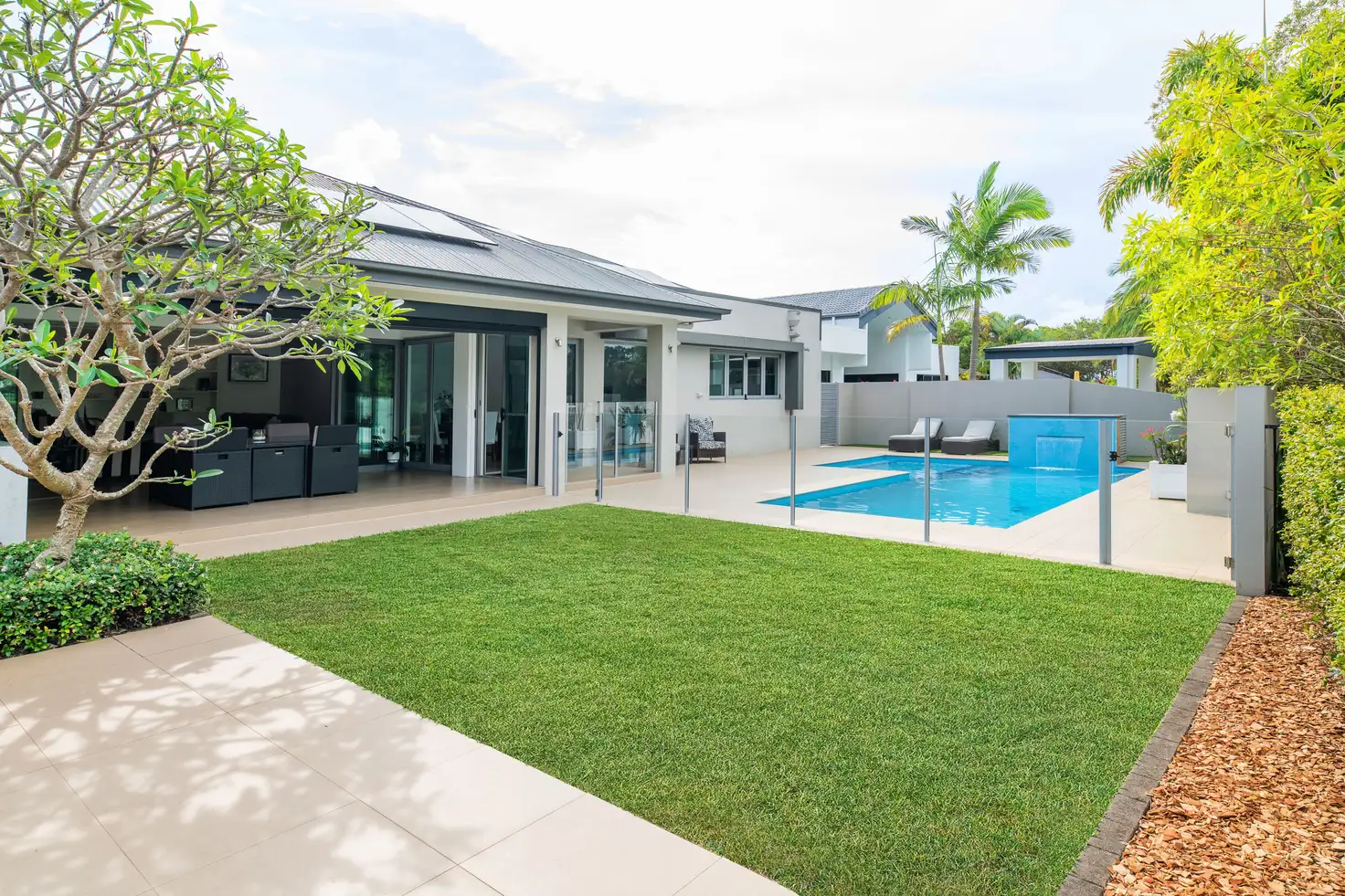


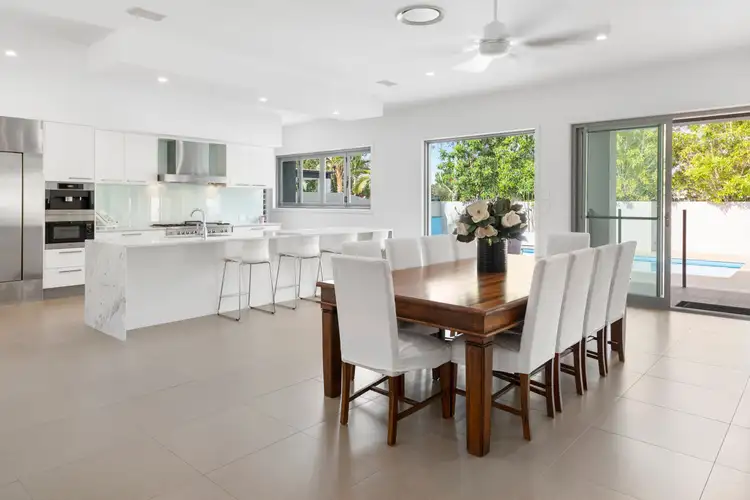
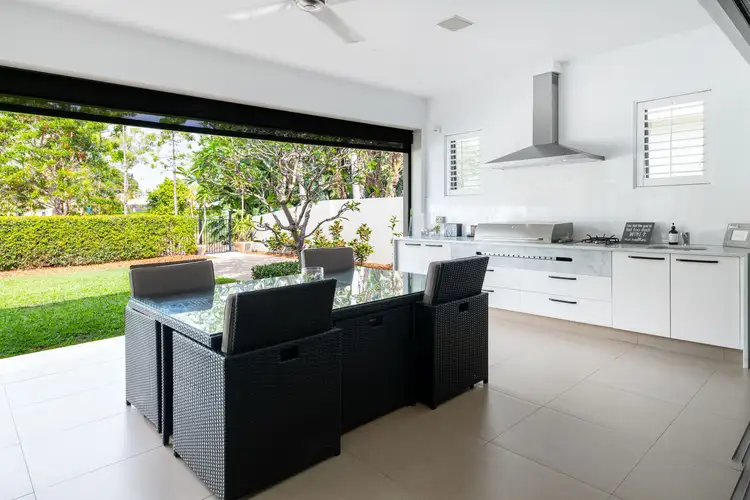
+14
Sold
2019 The Circle, Sanctuary Cove QLD 4212
Copy address
Price Undisclosed
- 5Bed
- 3Bath
- 3 Car
- 994m²
House Sold on Tue 28 Mar, 2023
What's around The Circle
House description
“Luxurious Single Level Home”
Land details
Area: 994m²
Property video
Can't inspect the property in person? See what's inside in the video tour.
Interactive media & resources
What's around The Circle
 View more
View more View more
View more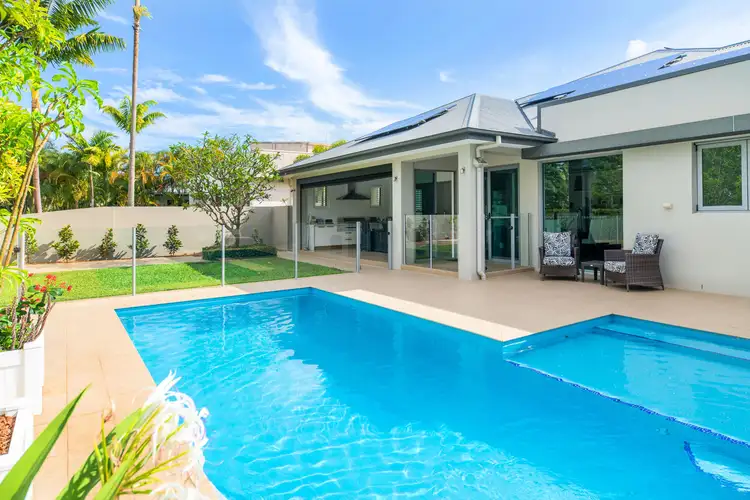 View more
View more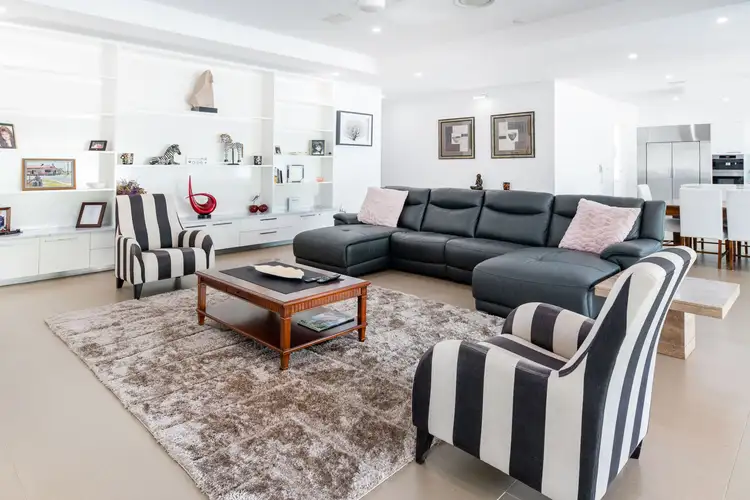 View more
View moreContact the real estate agent

Shane Harry
Ray White - Sanctuary Cove
0Not yet rated
Send an enquiry
This property has been sold
But you can still contact the agent2019 The Circle, Sanctuary Cove QLD 4212
Nearby schools in and around Sanctuary Cove, QLD
Top reviews by locals of Sanctuary Cove, QLD 4212
Discover what it's like to live in Sanctuary Cove before you inspect or move.
Discussions in Sanctuary Cove, QLD
Wondering what the latest hot topics are in Sanctuary Cove, Queensland?
Similar Houses for sale in Sanctuary Cove, QLD 4212
Properties for sale in nearby suburbs
Report Listing
