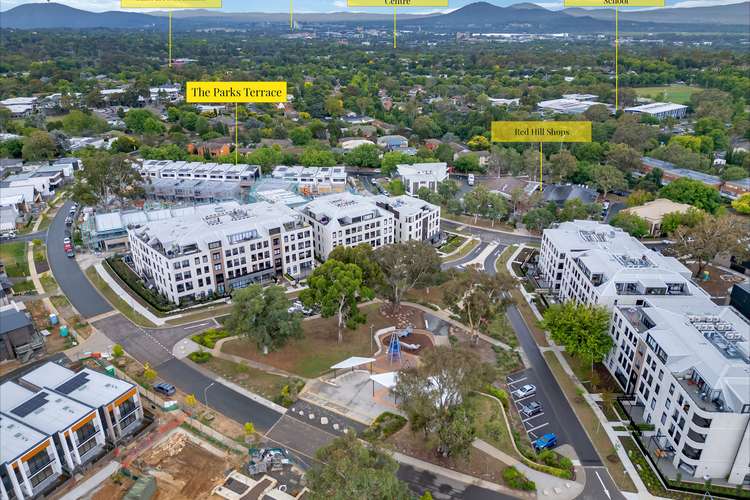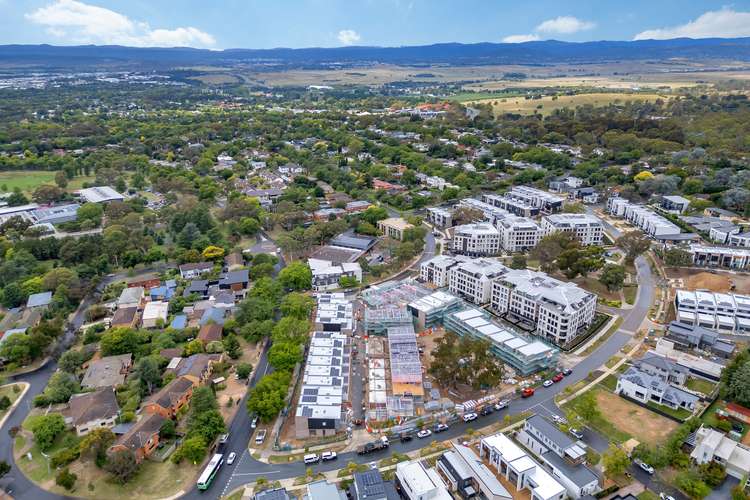Contact Agent
3 Bed • 2 Bath • 2 Car • 151m²
New








201A La Perouse Street, Red Hill ACT 2603
Contact Agent
- 3Bed
- 2Bath
- 2 Car
- 151m²
Townhouse for sale
Home loan calculator
The monthly estimated repayment is calculated based on:
Listed display price: the price that the agent(s) want displayed on their listed property. If a range, the lowest value will be ultised
Suburb median listed price: the middle value of listed prices for all listings currently for sale in that same suburb
National median listed price: the middle value of listed prices for all listings currently for sale nationally
Note: The median price is just a guide and may not reflect the value of this property.
What's around La Perouse Street

Townhouse description
“Luxury Terrace Living with Separate Title in 'The Parks, Red Hill'”
Crafted by Stockland and Doma, 'The Parks Red Hill' introduces a distinctive village precinct within this esteemed suburb, enveloped by lush gardens and verdant plazas. This development is dedicated to elevating the ambiance and finishes to cater to the refined tastes of discerning residents.
Within this enclave, six picturesque green spaces echo Red Hill's leafy charm, with a tranquil central park as the focal point. This serene sanctuary fosters community connection, where residents can unwind amidst nature's embrace, with children playing and laughter echoing through the air.
Scheduled for completion in mid-2024, this stunning terrace home boasts 231 square meters of total floor area spread across two levels. The expansive north-facing living and dining area seamlessly connects to a landscaped entertaining courtyard via full-height, double-glazed sliding doors. The kitchen, adorned with a stone benchtop, features top-of-the-line Miele appliances, including a gas cooktop, oven, rangehood, and dishwasher.
Convenience meets luxury on the ground level, with a laundry, powder room, and internal access to the double garage, along with ample storage space under the stairs. Upstairs, three generously sized bedrooms await, with the north-facing master suite opening onto a balcony. Both the main bathroom and ensuite enjoy the comfort of underfloor heating and full-height tiling. The upper level is adorned with skylights, providing abundant natural light, alongside a spacious second living room, perfect for relaxation or use as a home office.
Designed for sustainability, this home boasts a 3.3kW PV solar system and an impressive 7.0-star energy rating, ensuring significant savings on energy bills. Experience the epitome of luxury living with a separate title in 'The Parks, Red Hill', where every detail has been meticulously crafted to offer a lifestyle of unparalleled comfort and sophistication.
Additional Features:
• Brand new terrace
• Separate title, no body corporate fees
• North-facing living and bedrooms
• Separate entertaining areas across two levels
• Miele appliances for gas cooking
• Zoned ducted reverse cycle heating & cooling
• Parisi bathroom fixtures and tapware
• Engineered floorboards in kitchen/living/dining and wool carpet in bedrooms
• Solar panel with 3.3kW capacity
• Skylights above the hallway
House Area Breakdown:
• Ground Floor: 76.2 sqm
• Level One: 92 sqm (excluding stairwell)
• Garage: 37 sqm
• Total Internal Area: 205 sqm (excluding stairwell)
• Total External Area: 26 sqm (including courtyard, balcony, and porch)
• Total: 231 sqm
• Block Area: 150 sqm
Disclaimer: All information regarding this property is from sources we believe to be accurate, however we cannot guarantee its accuracy. Interested persons should make and rely on their own enquiries in relation to inclusions, figures, measurements, dimensions, layout, furniture and descriptions.
Land details
What's around La Perouse Street

Inspection times
 View more
View more View more
View more View more
View more View more
View moreContact the real estate agent

Kevin Bi
Ray White - Canberra
Send an enquiry

Nearby schools in and around Red Hill, ACT
Top reviews by locals of Red Hill, ACT 2603
Discover what it's like to live in Red Hill before you inspect or move.
Discussions in Red Hill, ACT
Wondering what the latest hot topics are in Red Hill, Australian Capital Territory?
Similar Townhouses for sale in Red Hill, ACT 2603
Properties for sale in nearby suburbs

- 3
- 2
- 2
- 151m²