Never lived in before and ready to enjoy now, this brand-new designer haven in the heart of cosmopolitan Crows Nest Village faces due North taking in a luscious leafy green outlook.
Offering a spacious light-filled layout unique for a one-bedroom apartment, the open-plan living area and sleeping quarters both connect to an innovative outdoor room. With the ability to be open to the great outdoors or act as part of the generous interiors, the partially enclosed terrace is perfect for relaxing year-round. Two walls of oak veneer joinery outline the open plan living expanse creating endless storage opportunities. Cohesive in its design direction, striking stone tops the cabinetry in the living room and in the entertainer's kitchen. Seamlessly integrating quality new appliances, the deluxe kitchen features a Miele oven, steamer, gas cooktop, integrated dishwasher and built-in Fisher and Paykel refrigerator.
Sharing the second floor with just three other apartments, discover the endless appeal of small-scale strata living and enjoy level lift access from the luxe foyer. Neighboured by vibrant eateries, small bars, supermarkets and specialty stores, experience an enviable modern north shore lifestyle close to tranquil parklands and express city transport links. Stroll to the new Metro Line train service in a matter of minutes or travel into the city by regular bus transport.
• Oversized bi-fold doors open to outdoor room
• Bi-fold windows in outdoor room for versatility
• Northern sun streaming into living and bedroom
• Television framed by stylish oak veneer joinery
• Miele oven, steamer, gas cooking and dishwasher
• Stone benchtops and splashbacks, Franke sink
• Concealed laundry with Fisher & Paykel dryer
• Nickel tapware in five-star bathroom retreat
• Oak vanity plus mirrored storage, two shower heads
• Striking tile choices, exterior louvers, extra storage
• A wall of built-ins in bedroom, plush wool carpet
• Ducted reverse-cycle air-con, sleek track lighting
• Level lift access, security intercom
• Communal roof top terrace with kitchen and BBQ
• 150m to Willoughby Road café culture and shops
• 200m to Coles Supermarket, footsteps to buses
• Walk to new Metro Line for a speedy commute
• Close to St Leonards, North Sydney and Neutral Bay
* All information contained herein is gathered from sources we consider to be reliable, however we cannot guarantee or give any warranty to the information provided. Looking for a home loan? Contact Loan Market's Matt Clayton, our preferred broker. He doesn't work for the banks, he works for you. Call him on 0414 877 333 or visit loanmarket.com.au/lower-north-shore
For more information or to arrange an inspection, contact James Downing 0405 716 464 or Claire Stulajter 0466 914 284.
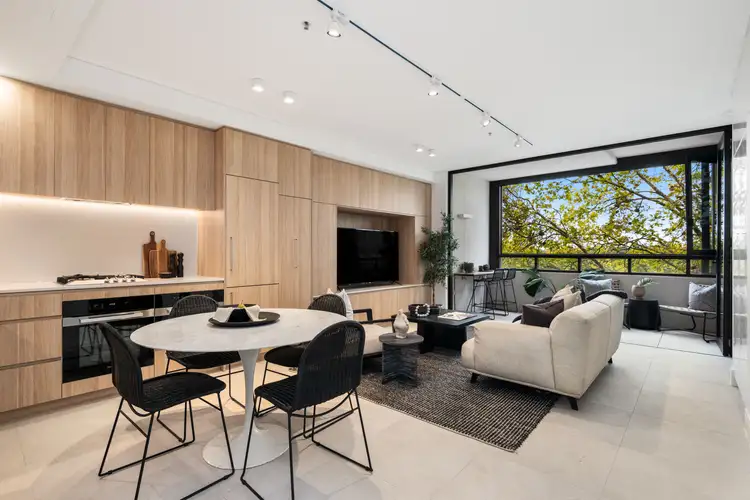
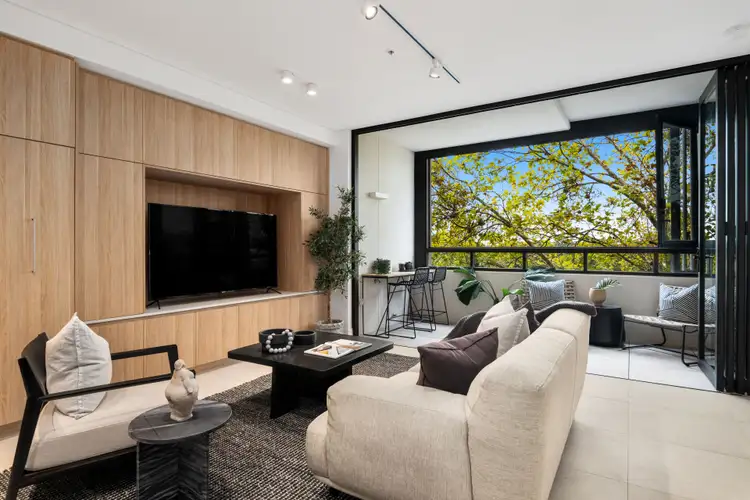
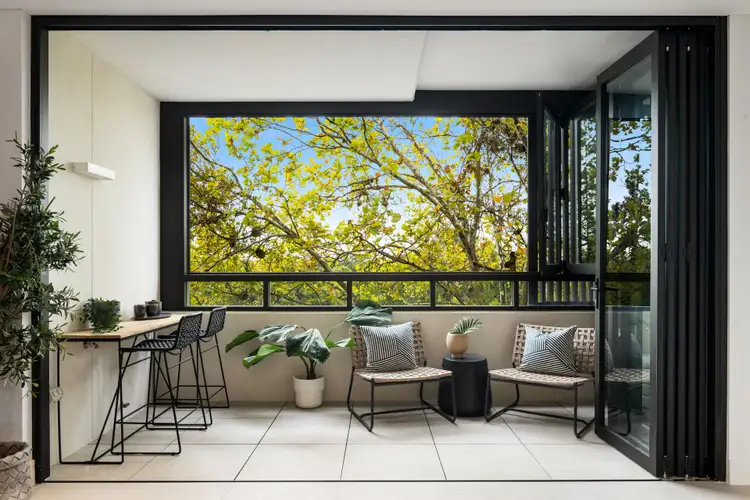
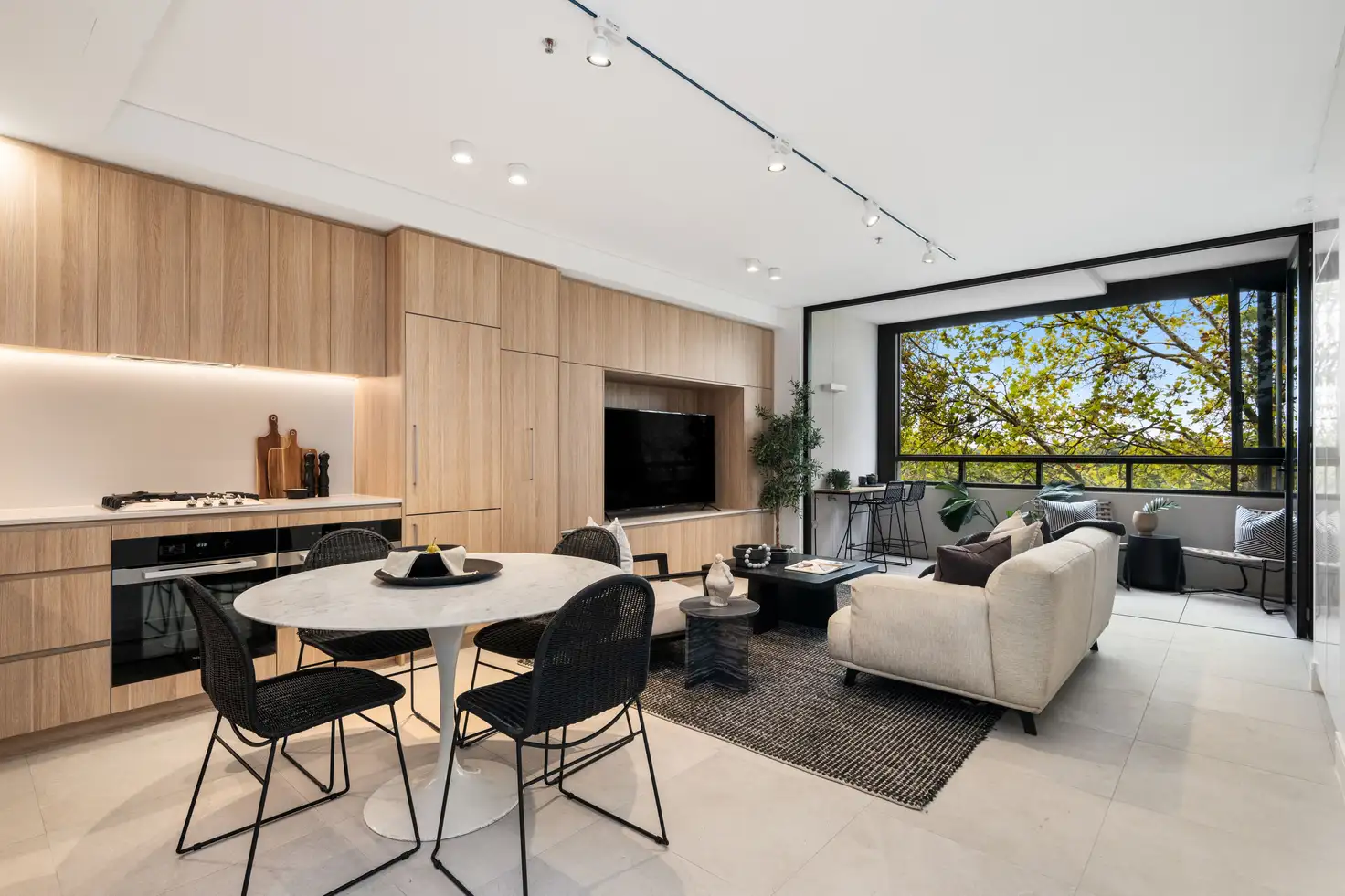


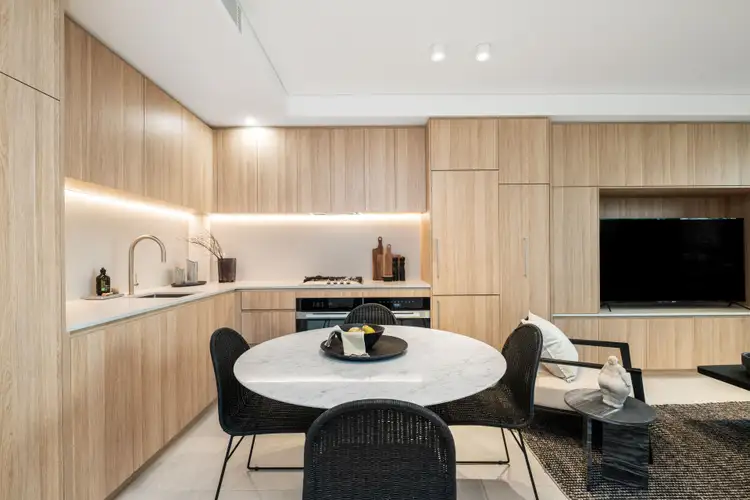
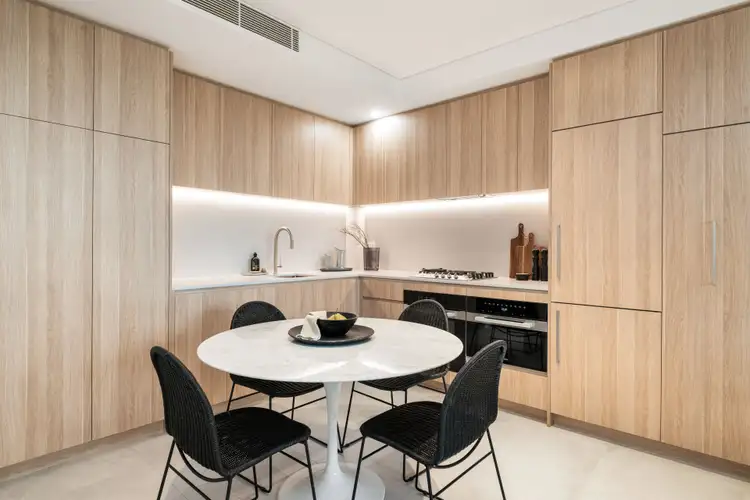
 View more
View more View more
View more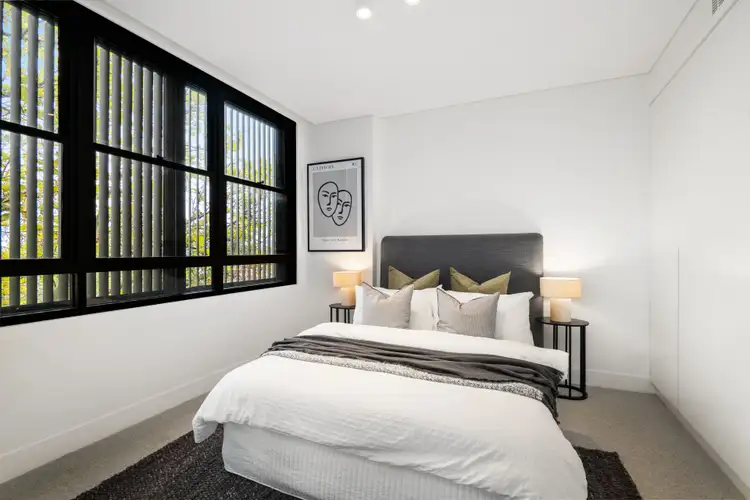 View more
View more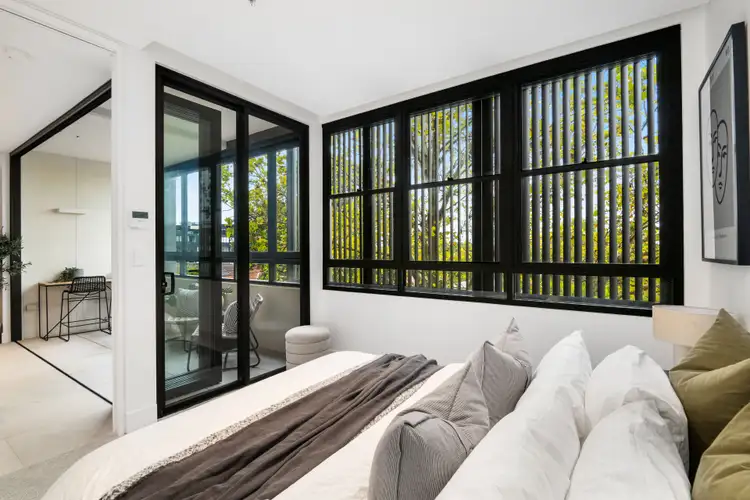 View more
View more
