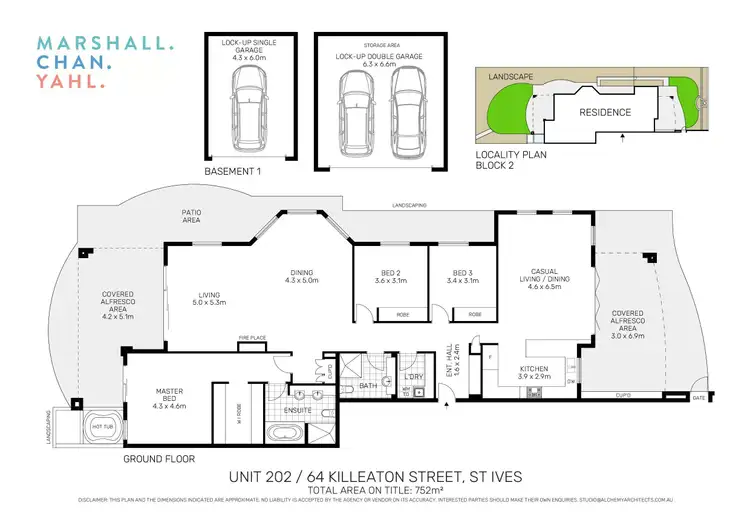Price Undisclosed
3 Bed • 2 Bath • 3 Car



+14
Sold





+12
Sold
202/64 Killeaton Street, St Ives NSW 2075
Copy address
Price Undisclosed
- 3Bed
- 2Bath
- 3 Car
Apartment Sold on Tue 3 Nov, 2020
What's around Killeaton Street
Apartment description
“Unsurpassed luxury in prestigious 'Elysium'”
Property video
Can't inspect the property in person? See what's inside in the video tour.
Interactive media & resources
What's around Killeaton Street
 View more
View more View more
View more View more
View more View more
View moreContact the real estate agent

James Yahl
The Marshall Group
0Not yet rated
Send an enquiry
This property has been sold
But you can still contact the agent202/64 Killeaton Street, St Ives NSW 2075
Nearby schools in and around St Ives, NSW
Top reviews by locals of St Ives, NSW 2075
Discover what it's like to live in St Ives before you inspect or move.
Discussions in St Ives, NSW
Wondering what the latest hot topics are in St Ives, New South Wales?
Similar Apartments for sale in St Ives, NSW 2075
Properties for sale in nearby suburbs
Report Listing
