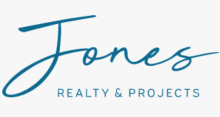$2,695,000
3 Bed • 3 Bath • 3 Car • 280m²
New








202/79 Broadway, Nedlands WA 6009
$2,695,000
- 3Bed
- 3Bath
- 3 Car
- 280m²
Apartment for sale
Home loan calculator
The monthly estimated repayment is calculated based on:
Listed display price: the price that the agent(s) want displayed on their listed property. If a range, the lowest value will be ultised
Suburb median listed price: the middle value of listed prices for all listings currently for sale in that same suburb
National median listed price: the middle value of listed prices for all listings currently for sale nationally
Note: The median price is just a guide and may not reflect the value of this property.
What's around Broadway
Apartment description
“Final Sub Penthouse”
Secure the final sub-penthouse at Melvista on Broadway. Featuring 3 bedrooms, 3.5 bathrooms and 3 car bays, a study nook and a thoughtfully designed floorplan with a privately positioned master suite and open plan living space, this apartment is the epitome of Western suburbs living.
Currently under construction, estimated for completion mid to late-2024, secure today at the off the plan price.
PREMIUM STANDARD INCLUSIONS
• Three bedrooms
• Three bathrooms + a separate powder room
• Three secure carbays
• 198 sqm of indoor living space
• 39 sqm of outdoor living across a large balcony
• 4 sqm private storage room
• Spectacular open plan living area facing South-East, letting in an abundance of natural light
• Designer kitchen with scullery
• The master bedroom boasts a luxurious living retreat complete with private balcony access, a large walk-in robe and double vanity ensuite
• Separate laundry complete with ample storage
• Timer flooring to the main living areas
VIEW THE INTERIORS & FINISHES AT THE DISPLAY SUITE
Construction is well underway with completion estimated for mid to late-2024. Would you like more information about this apartment design or to schedule a walk through the display suite? Contact me via the form below or directly at [email protected] or 0435 450 955 and lets see if this luxurious design checks all of your short list boxes.
PREMIUM FACILITY INLCUSIONS
Taking your home lifestyle to new experiences, this apartment is set within a premium boutique community of residents’, each respecting the quality in the finer details of luxurious living.
Enjoy living within a connected community with elevated security features and first class facilities including a spectacular rooftop garden complete with a kitchen, bar, dining, fire pits and day beds – best of all, forever sweeping views of Nedlands, Perth City and the Riverside.
INNER-CITY LIFESTYLE
Situated in a location that connects you to the beauty of Nedlands, this stunning development offers you an idyllic lock and leave lifestyle within one of Perth’s most iconic Western Suburbs.
True apartment luxury means never getting in your car to enjoy the premium lifestyle your location offers. Step out of your apartment and enjoy the riverside walk and cycleways, golfing and tennis pursuits, world renowned coffee, boutique shopping, nearby Claremont and Dalkeith town centres, a sunset drink at the local yacht club or an evening out at some of Perth’s best bars and restaurants.
Melvista on Broadway will ensure Nedlands is never too far from your doorstep.
Open by appointment only, to book a private viewing of the fully designed Display Suite to see the finishes and design ahead of construction completion or to enquire on this residence, complete the enquiry form below or contact Nicole Jones on 0435 450 955 or [email protected]
*Images are for illustrative purposes only and aren't indicative of exact floorplan layout for this apartment design.
Property features
Air Conditioning
Alarm System
Balcony
Broadband
Dishwasher
Floorboards
Intercom
Secure Parking
Study
Other features
Ensuite, Built in wardrobes, Internal Laundry, Double glazed windows, Energy efficient appliances, Water efficient appliancesBuilding details
Land details
What's around Broadway
Inspection times
 View more
View more View more
View more View more
View more View more
View moreContact the real estate agent

Nicole Jones
Jones Realty & Projects
Send an enquiry

Agency profile
Nearby schools in and around Nedlands, WA
Top reviews by locals of Nedlands, WA 6009
Discover what it's like to live in Nedlands before you inspect or move.
Discussions in Nedlands, WA
Wondering what the latest hot topics are in Nedlands, Western Australia?
Similar Apartments for sale in Nedlands, WA 6009
Properties for sale in nearby suburbs
- 3
- 3
- 3
- 280m²
