Contact Brad on 0409 652 271 to book an inspection.
This house is unique as it has a multitude of uses, you could live in one and rent the other, live upstairs and have the grandparents downstairs, or rent out both for potential positive gearing. The choice is yours.
Upstairs offers an open plan with high raked ceilings, recently renovated kitchen, lounge, and dining opening out onto a sizeable deck with views of the surrounding areas to the city.
Step up from the living area to the three beautifully sized bedrooms, renovated bathroom and second toilet.
Downstairs is a near new building with every modern convenience such as a stunning kitchen with Asko Appliances, induction cooktop, insink-erator, soft close drawers and 5.2kw solar panels.
The two bedrooms each with their own bathroom are a clever use of space as the large master bedroom with walk through robe to the ensuite and the guest room with two-way bathroom provide plenty of privacy and luxury.
In keeping in character with the original home we have 3mtr high fully insulated and soundproofed ceilings throughout, all downstairs windows and glass doors have viridian insulated acoustic, laminated glass; and to top it all off downstairs has a 10m x 3m x 3.5m (LxWxH), fully insulated patio which gives you a fully secured second lounge and dining area.
The front of the house has an established garden with fruit trees, the gardens have a fully automated watering system, night-time lighting on a timer.
At the rear of the house there is a powered double garage and workshop with a toilet and covered work area off the side and two water tanks connected to all the toilets, upstairs and down.
This property is fully set up for dual living with separate electricity and water, and even offers two carports and a small caravan shelter.
This property has been lovingly maintained and it was a pleasure to walk through seeing all the features and possibilities this house has to offer. You will regret not taking the time to inspect.
U͟p͟s͟t͟a͟i͟r͟s͟
❤️ 3 Bedrooms
❤️ 1 bathroom
❤️ 2 Toilets
❤️ Open Plan Kitchen Dining , lounge
❤️ Patio with glimpses of city
D͟o͟w͟n͟s͟t͟a͟i͟r͟s͟
❤️ 2 Bedrooms, master with ensuite and BIR, wheelchair accessable
❤️ Two way bathroom to 2 b/r
❤️ Open Plan Kitchen lounge
❤️ Asko oven, Microwave and dishwasher
❤️ Induction cooktop
❤️ Full length patio, with insulated roof and walls
❤️ Sound proof windows
❤️ Sound proof roofing between upstairs downstairs
H͟o͟u͟s͟e͟ ͟T͟o͟g͟e͟t͟h͟e͟r͟
❤️ 5 B/R
❤️ 3 bathrooms
❤️ 5 toilets
❤️ 2 Kitchens
❤️ 2 lounges
❤️ 2 laundries
❤️ 2 Patios, one upstairs one downstairs
❤️ Powered double garage, workshop with toilet
❤️ 2 Car Ports
❤️ Caravan carport
❤️ Established gardens with fruit trees
❤️ Fully automated sprinkling system
❤️ 15,000 litre water tanks hooked to all toilets
❤️ Split power upstairs downstairs
❤️ Dual water metres
❤️ 5.2KW solar panels connected to downstairs
❤️ Built in safe master B/R downstairs
❤️ Fully Airconditioned upstairs, downstairs
❤️ 3 Wall mounted T/V's downstairs
❤️ Fridge downstairs
❤️ Automated night lights in garden and driveway
❤️ 2 Security lights
❤️ Security cameras with hard drive
❤️ Garden shed
❤️ Covered lean-to on side of garage
Location:
📍 Walking distance to Chermside shopping centre, Kids space playground
📍 Bus to City, Chermside, Aspley and train within walking distance
📍 Geebung State Primary School and St Kevins Catholic Primary School within Walking distance
Contact Brad on 0409 652 271 to book an inspection.
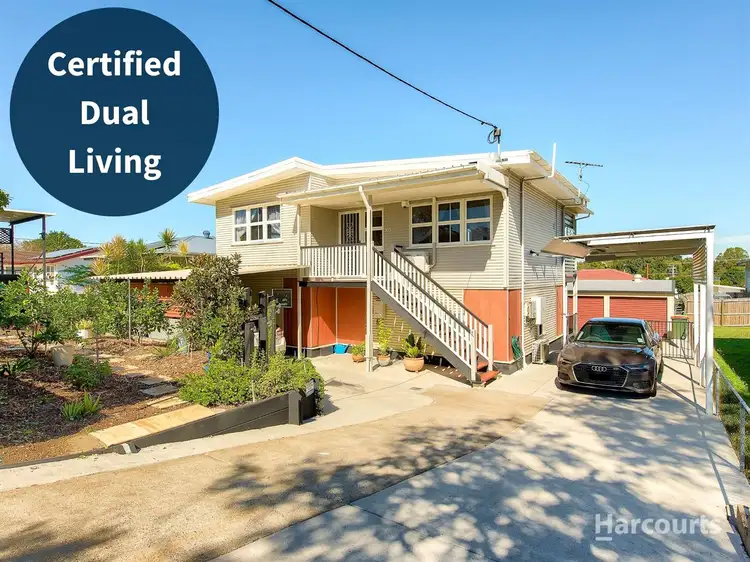
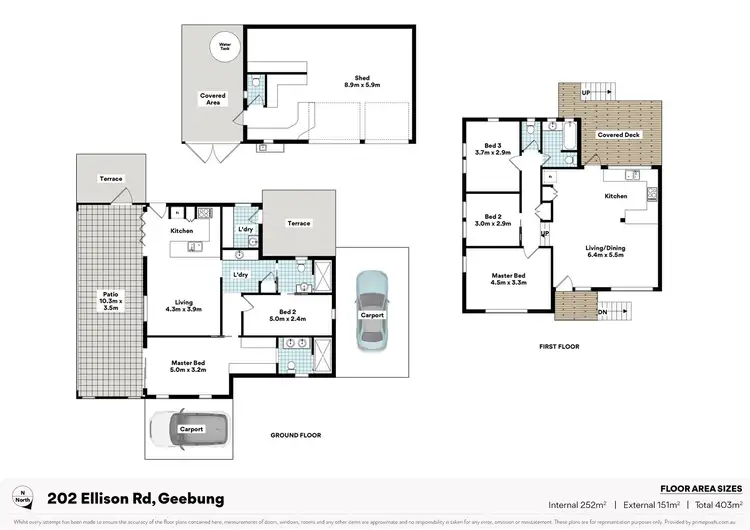
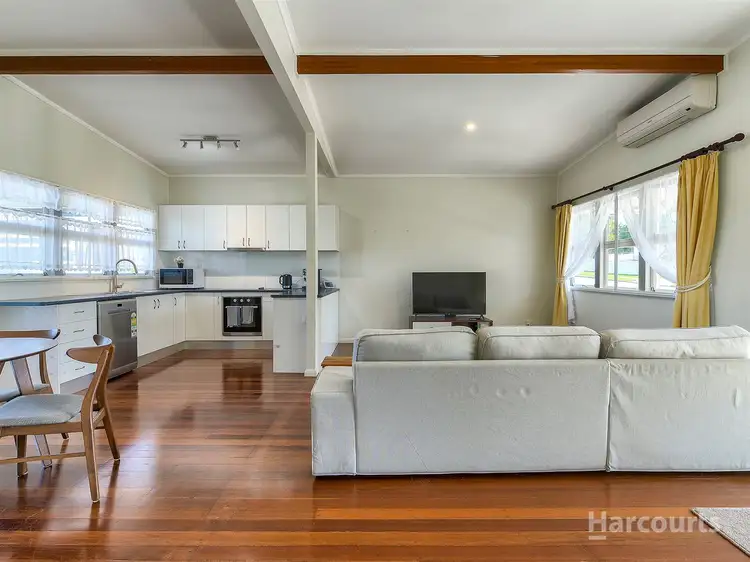
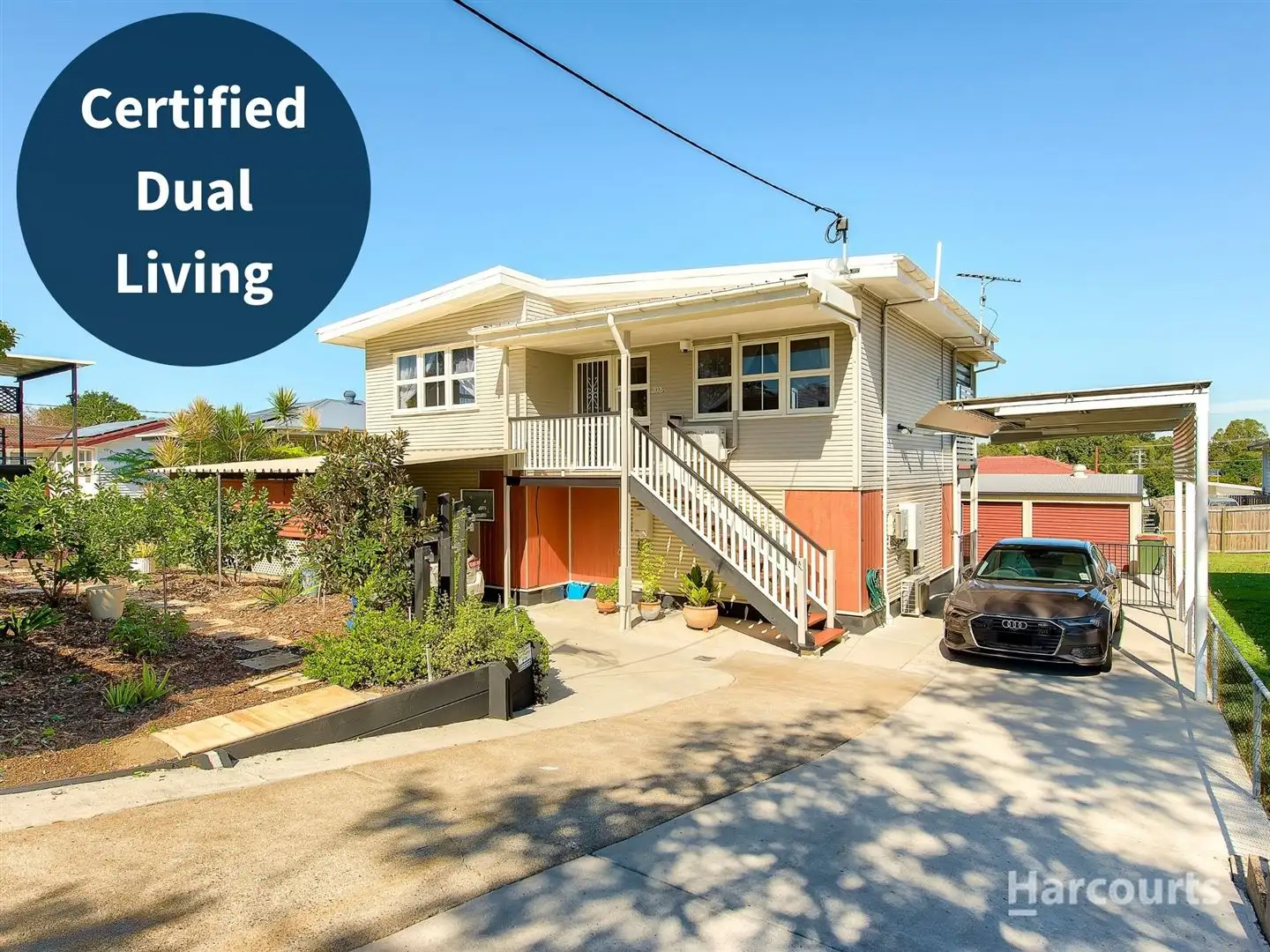


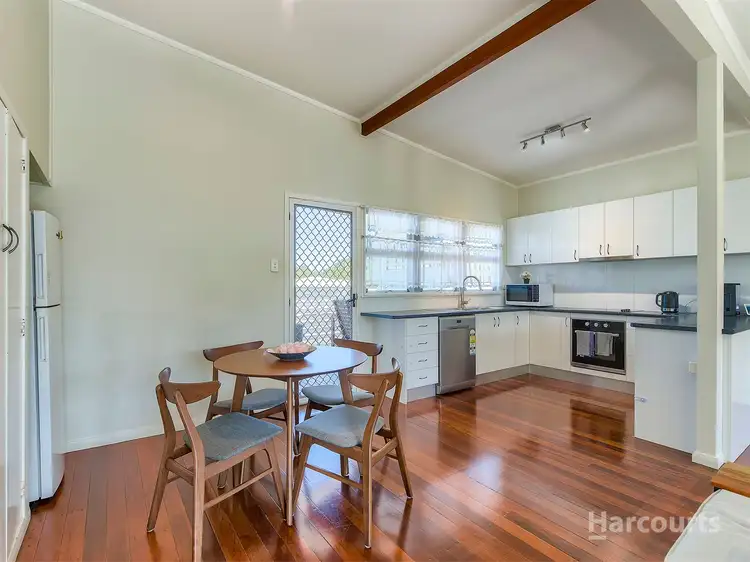
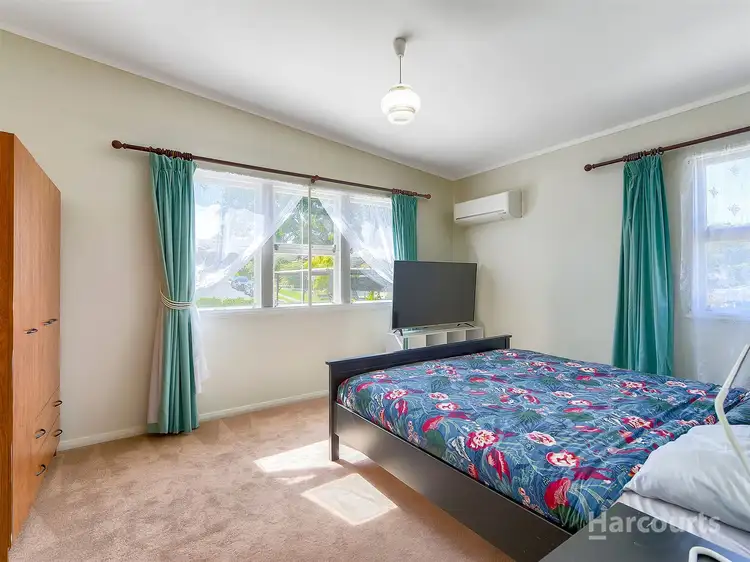
 View more
View more View more
View more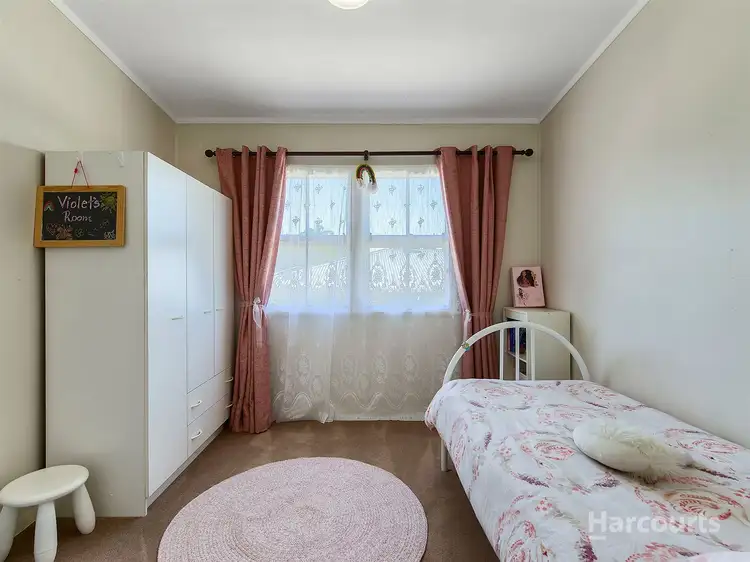 View more
View more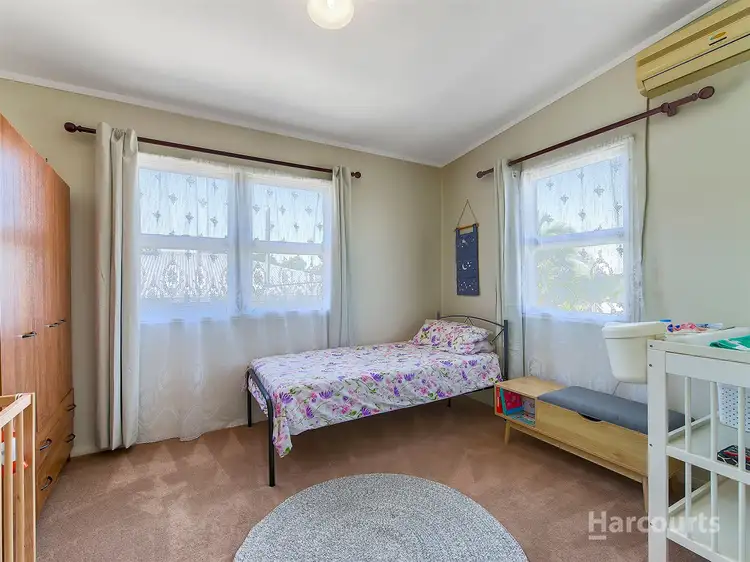 View more
View more
