Price Undisclosed
4 Bed • 1 Bath • 3 Car • 1625m²
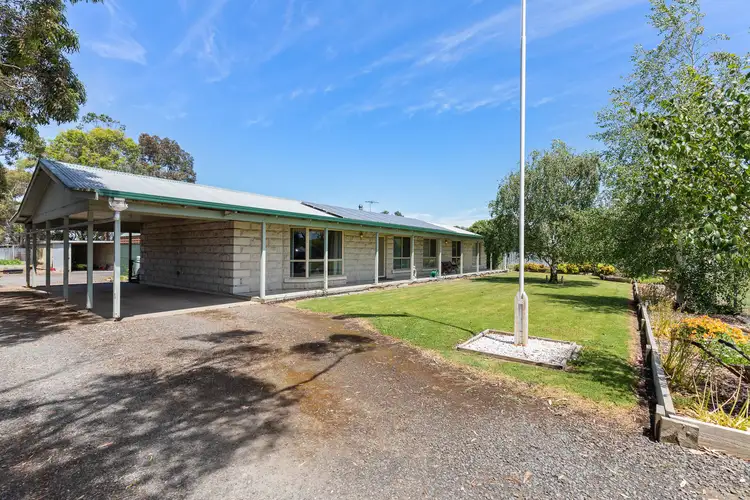
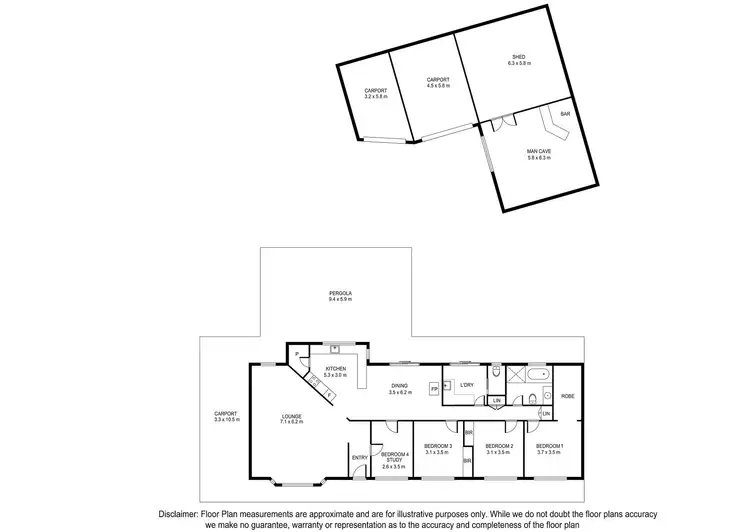
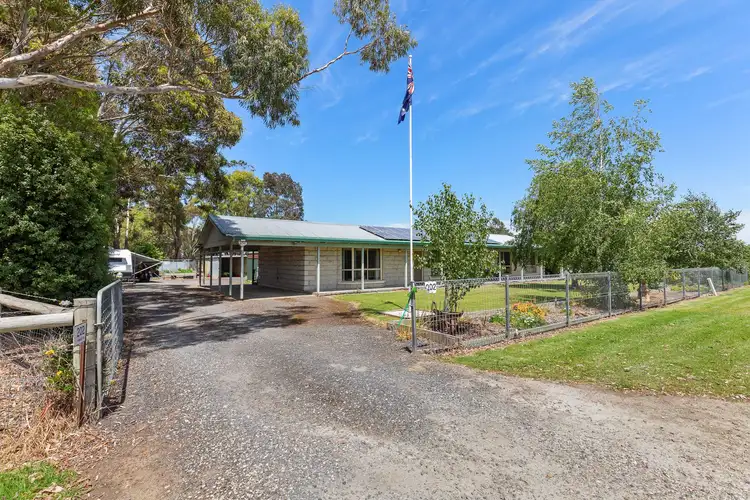
+15
Sold



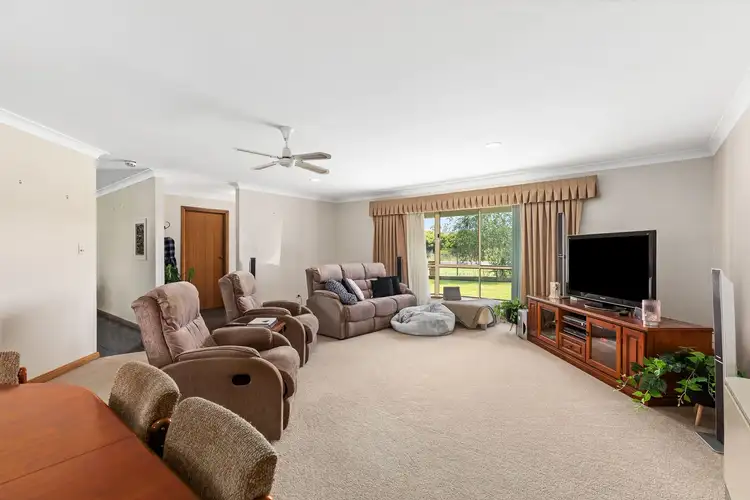
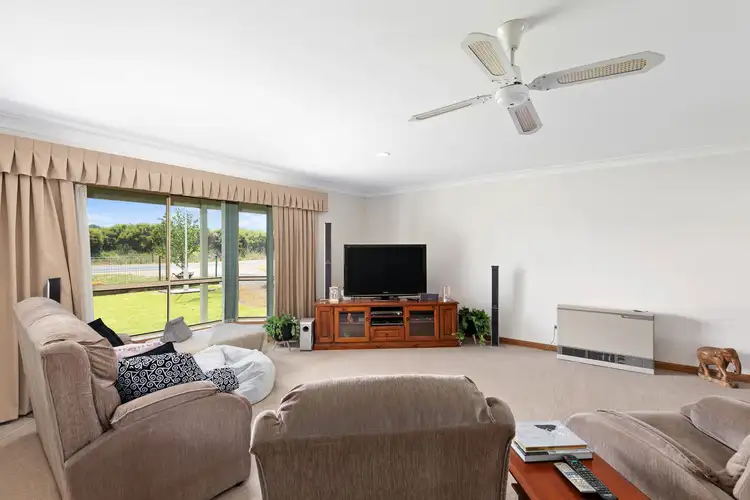
+13
Sold
202 Ruwoldt Road, Yahl SA 5291
Copy address
Price Undisclosed
- 4Bed
- 1Bath
- 3 Car
- 1625m²
House Sold on Sat 18 Dec, 2021
What's around Ruwoldt Road
House description
“Discover an Aussie oasis right on the edge of town”
Land details
Area: 1625m²
Property video
Can't inspect the property in person? See what's inside in the video tour.
Interactive media & resources
What's around Ruwoldt Road
 View more
View more View more
View more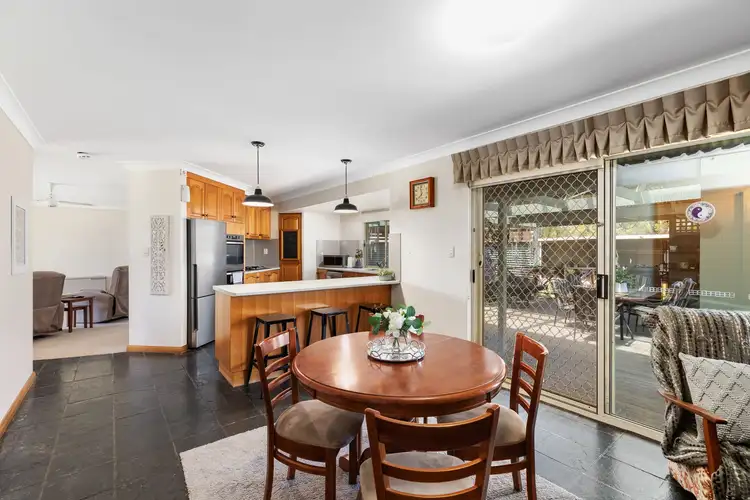 View more
View more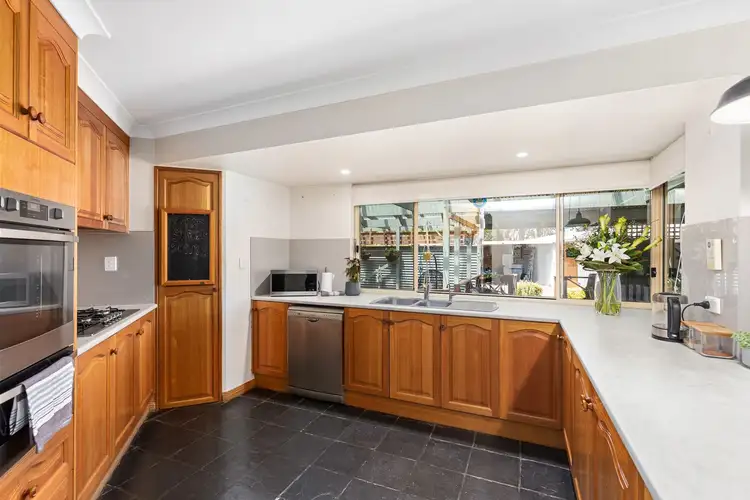 View more
View moreContact the real estate agent

Leearna Roberts
Ray White Mt Gambier
0Not yet rated
Send an enquiry
This property has been sold
But you can still contact the agent202 Ruwoldt Road, Yahl SA 5291
Nearby schools in and around Yahl, SA
Top reviews by locals of Yahl, SA 5291
Discover what it's like to live in Yahl before you inspect or move.
Discussions in Yahl, SA
Wondering what the latest hot topics are in Yahl, South Australia?
Similar Houses for sale in Yahl, SA 5291
Properties for sale in nearby suburbs
Report Listing
