$516,500
2 Bed • 2 Bath • 2 Car
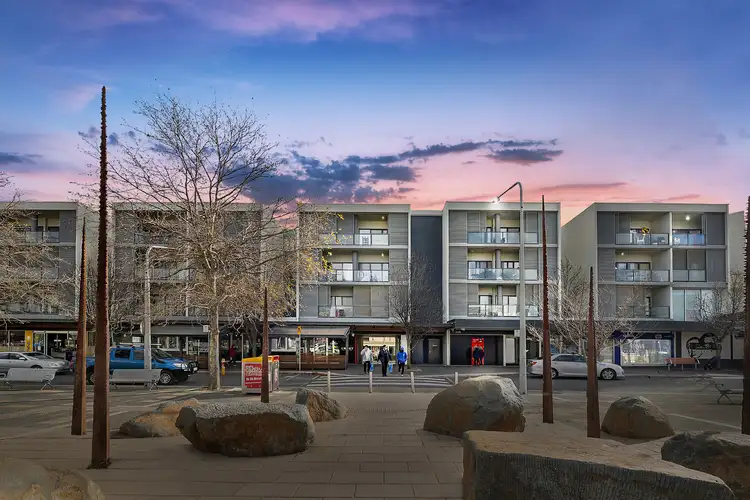
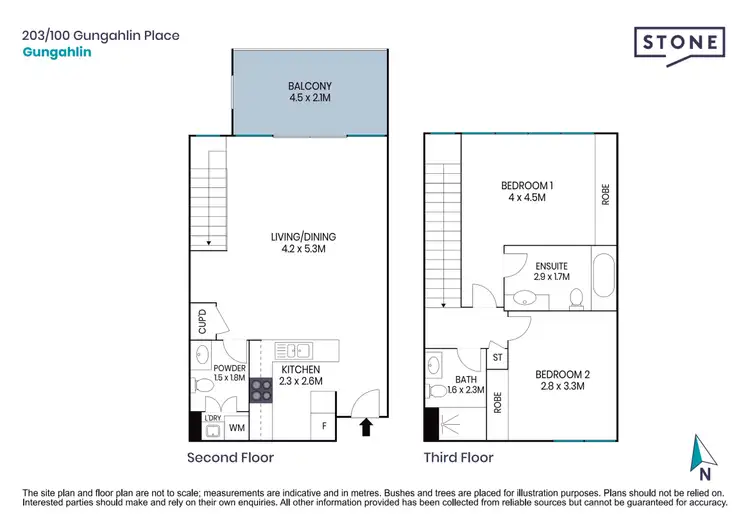
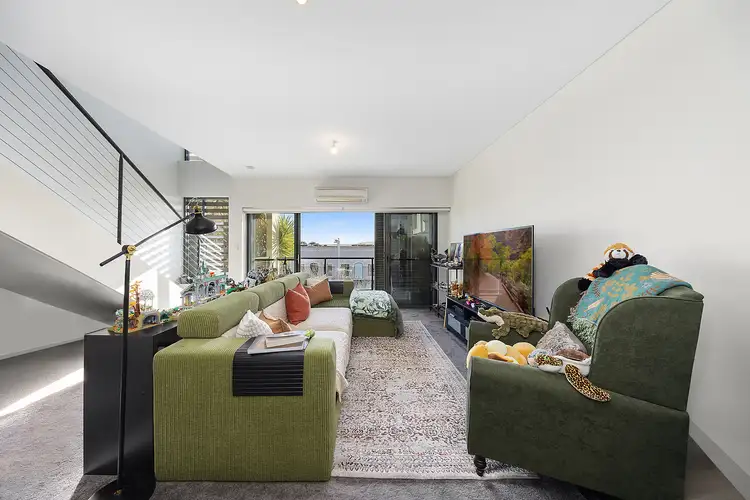
+12
Sold
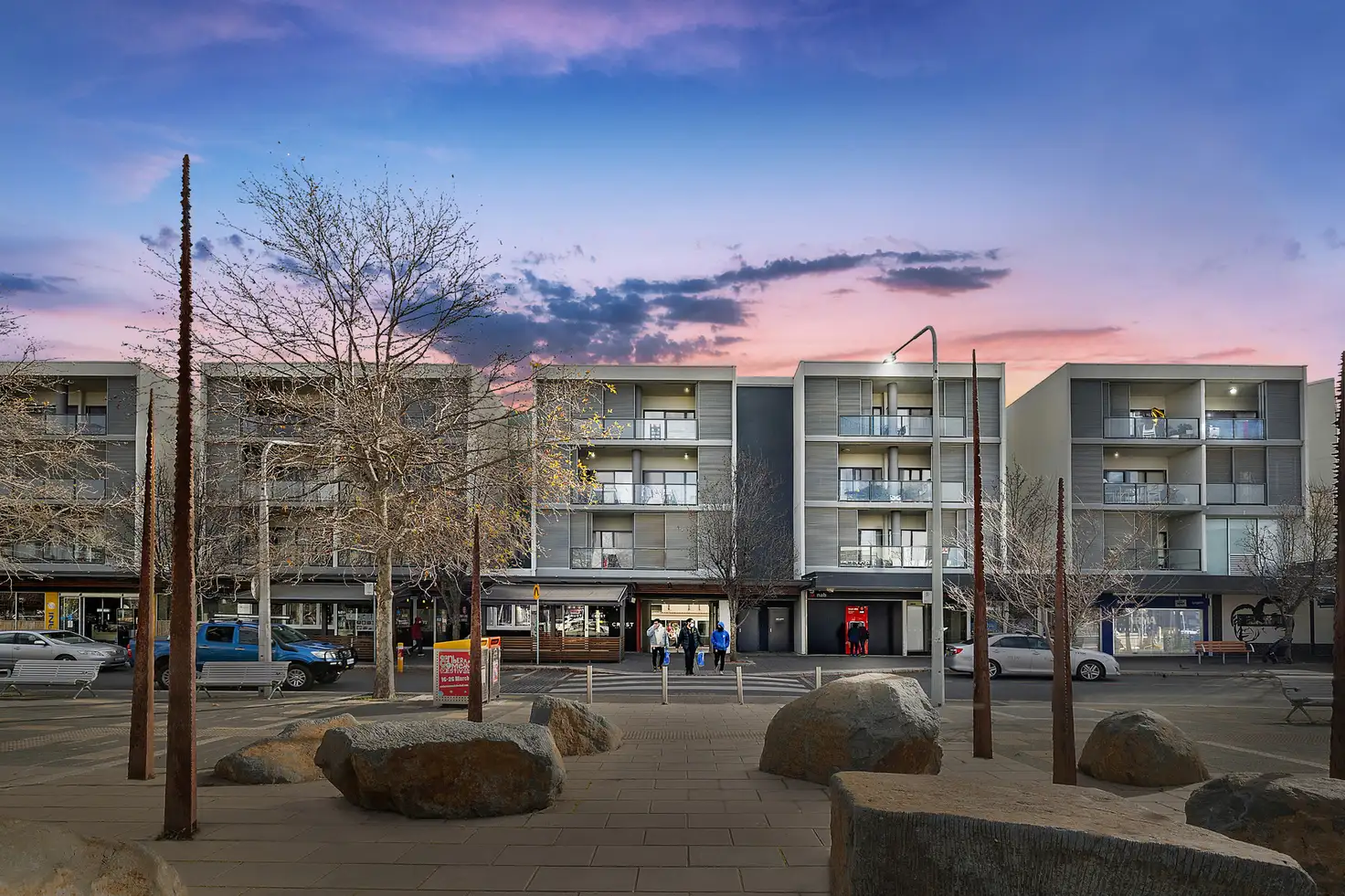


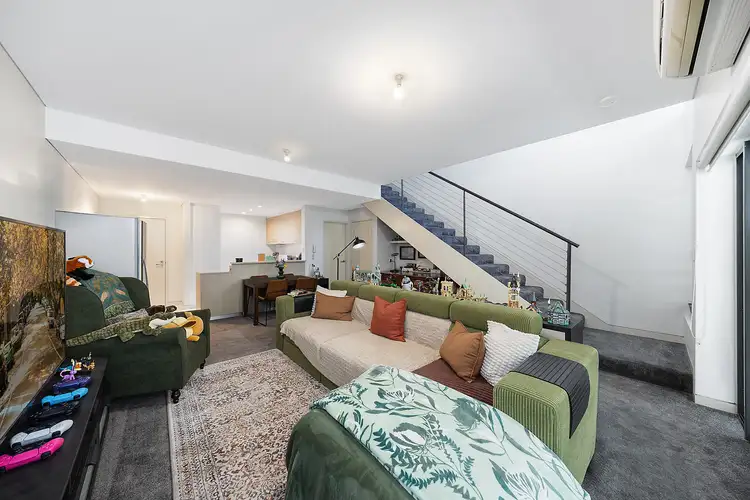
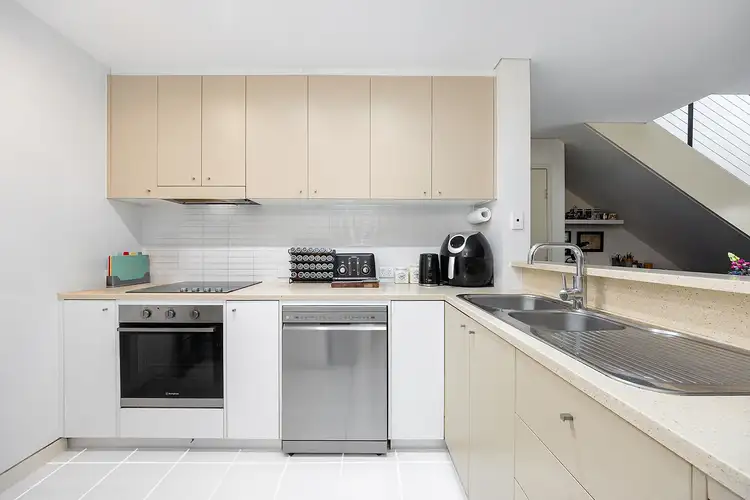
+10
Sold
203/100 Gungahlin Place, Gungahlin ACT 2912
Copy address
$516,500
- 2Bed
- 2Bath
- 2 Car
Apartment Sold on Thu 30 Oct, 2025
What's around Gungahlin Place
Apartment description
“Spacious Multi-Level Living in Prime Location”
Building details
Area: 103m²
Energy Rating: 6
Property video
Can't inspect the property in person? See what's inside in the video tour.
Interactive media & resources
What's around Gungahlin Place
 View more
View more View more
View more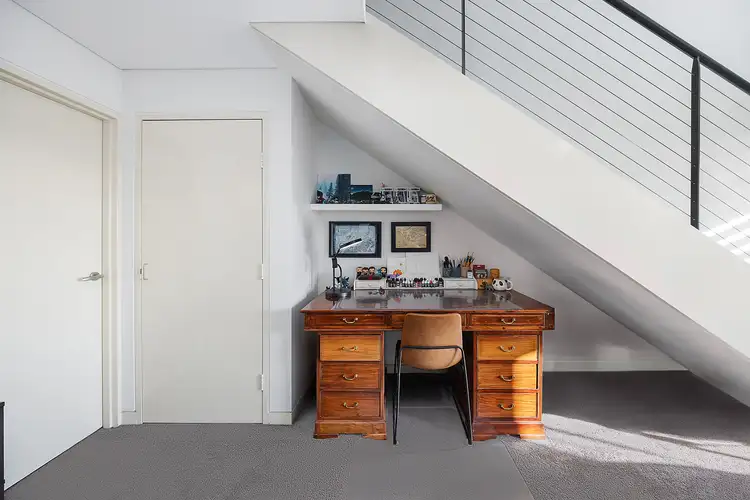 View more
View more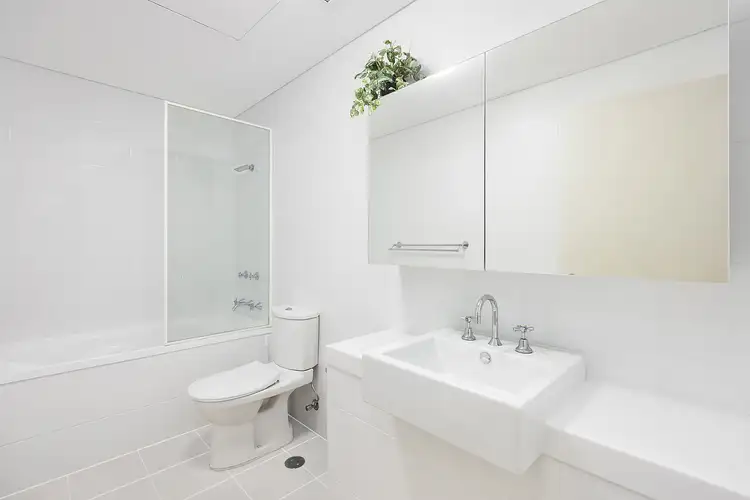 View more
View moreContact the real estate agent

Shaye Davies
Stone Real Estate Gungahlin
0Not yet rated
Send an enquiry
This property has been sold
But you can still contact the agent203/100 Gungahlin Place, Gungahlin ACT 2912
Nearby schools in and around Gungahlin, ACT
Top reviews by locals of Gungahlin, ACT 2912
Discover what it's like to live in Gungahlin before you inspect or move.
Discussions in Gungahlin, ACT
Wondering what the latest hot topics are in Gungahlin, Australian Capital Territory?
Similar Apartments for sale in Gungahlin, ACT 2912
Properties for sale in nearby suburbs
Report Listing
