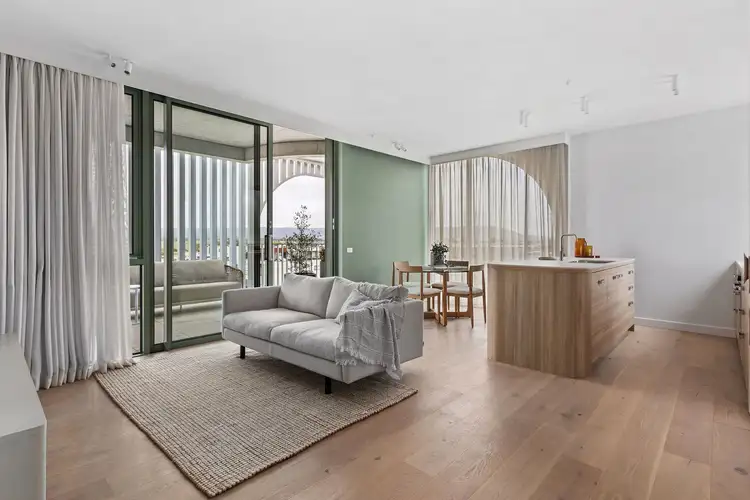“BOUTIQUE MARINA LIVING - MOVE IN FOR SUMMER”
The Martha Cove Marina community is one of the Peninsula's best-kept secrets. Renowned venue Martha's Table is a close walk, featuring a restaurant, bar, café and grocer and cellar door and highlights some of the region's best farmers, producers and wineries with uninterrupted views of the marina turquoise waters.
A home far away from the city. It's a place to kick off sandy shoes on the breezeway paved floor, leave the front door open and let the fresh air in.
Wolveridge Architects (known for their unique Peninsula beach homes) have designed Osprey apartments to enjoy a generosity of natural light and air completely unexpected in an apartment. Each home is entered via a special 'lightwell breezeway' entry to provide a crossflow of fresh air–at the same time preserving security.
Reimagined as a series of coastal homes, the interior of Osprey apartments reflects a sense of warmth and timeless restraint. Stark white finishes are thereby replaced with eggshell tones of light cream for a neutral textured palette. Details and materials such as cover batten wall linings, accents of hardwood timber and pale green internalise what is typically seen on the outside of a building. A return to simple coastal living with airy light filled internal spaces- unfussy, yet refined.
Contact Ian Ross on 0404 868 470 to arrange a private tour now!
Property specifications;
- Boutique style bespoke apartment complex
- Unique internal light well with large garden bed
- Floor to ceiling windows (double glazed)
- 2 x Zoned heating and cooling (living & master bedroom)
- Bathroom skylight in most top floor apartments
- Unique lightwell breezeway to every home. Open your front door to enjoy cross-ventilation throughout your apartment in a secure way. Custom mud-room joinery available.
- Concrete construction by Figurehead Construction further emphasises the quality of Osprey; an industry-leading builder
- Basement carpark with internal lift access & lockable storage cages
- Modern Kitchen with Fisher and Paykel Appliances, Undermount Sink, Engineered Stone Benchtops and two-pac Joinery. Openable windows to breezeway.
- Coastal Oak Timber Flooring to Living and Kitchen, 100% Wool Carpet to bedrooms, Artedomus + Cerdomus Designer Tiles and Pavers, Brushed Nickel Fixtures and Fittings
- Bathrooms with external openable windows
*specifications are indicative only
** Photos are same floorplan from display apartment 103

Air Conditioning

Built-in Robes

Ensuites: 1

Intercom

Living Areas: 1

Pet-Friendly

Toilets: 2
Area Views, Car Parking - Basement, Carpeted, Close to Schools, Close to Shops, Close to Transport
Statement of Information:
View







 View more
View more View more
View more View more
View more View more
View more
