Welcome to an exclusive opportunity to embrace refined living in one of Canberra’s most prestigious locations. This penthouse home designed by renowned architect Alex Popov perfectly combines timeless elegance with modern sophistication. Nestled on State Circle in Forrest, the residence commands attention with its expansive interiors and meticulously designed outdoor spaces that offer both comfort and grandeur.
Spanning approximately 191 square metres internally, the home also features 79 square metres of stunning outdoor areas, including a private backyard terrace and a front-facing balcony with uninterrupted views of Parliament House. Stepping inside you will find high ceilings, full-length sliding doors, and rich spotted gum flooring create a light-filled ambiance, while a gas fireplace offers warmth and atmosphere throughout the cooler months. The heart of the home, the kitchen, is both stylish and functional. Designed for entertaining and everyday ease, it features premium Miele appliances, sleek stone benchtops, and ample storage.
Accomodation highlights a master suite, which is one of the largest bedrooms on offer in Canberra apartment market, making a luxurious retreat, boasting a generous walk-through robe, direct access to the terrace, light on two sides and an opulent ensuite with dual basins and floor-to-ceiling tiling. Two additional bedrooms with built-in wardrobes are serviced by a beautifully appointed main bathroom, while a large, integrated study offers a perfect work-from-home solution. Additional highlights include a separate laundry with outdoor access, a guest powder room, four secure undercover car spaces, and basement storage.
Located just moments from Manuka, Kingston, Lake Burley Griffin, and Canberra’s premier cultural institutions, and within the catchment for Forrest Primary and Telopea Park School, this penthouse offers a lifestyle defined by privacy, prestige, and unparalleled convenience.
In Summary:
- Penthouse living defined by elegance, luxury, and location
- Designed by Alex Popov, showcasing architectural mastery throughout
- Expansive interiors complement beautifully landscaped outdoor terraces
- Stunning views of Parliament House from private balcony
- Spotted gum floors and high ceilings enhance light
- Gourmet kitchen with Miele appliances and stone benchtops
- Master suite features terrace access and luxury ensuite
- Two additional bedrooms with built in wardrobes
- Integrated work-from-home study
- Separate laundry with access outside
- Four secure parking spaces with basement storage included.
- Moments from Manuka, Kingston, and Canberra landmarks.
Figure summary (all approx.):
- Living Area: 191m2
- Outdoor Living area: 79m2
- Rates: $1,271 pq
- Body Corporate: $4,436 pq
- EER: 6
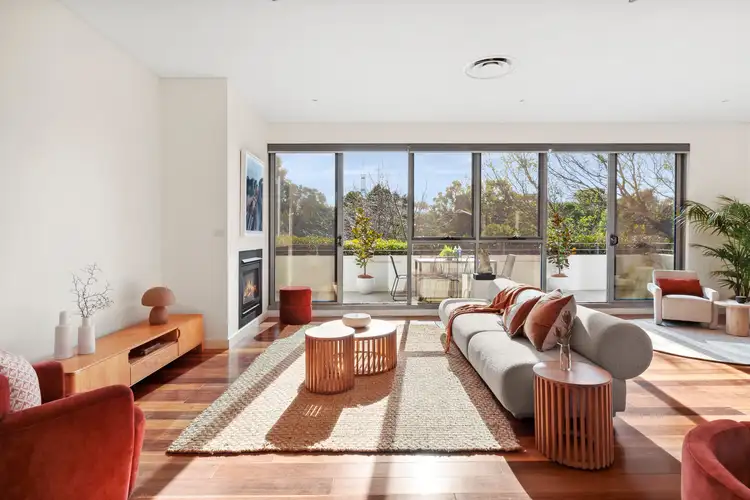
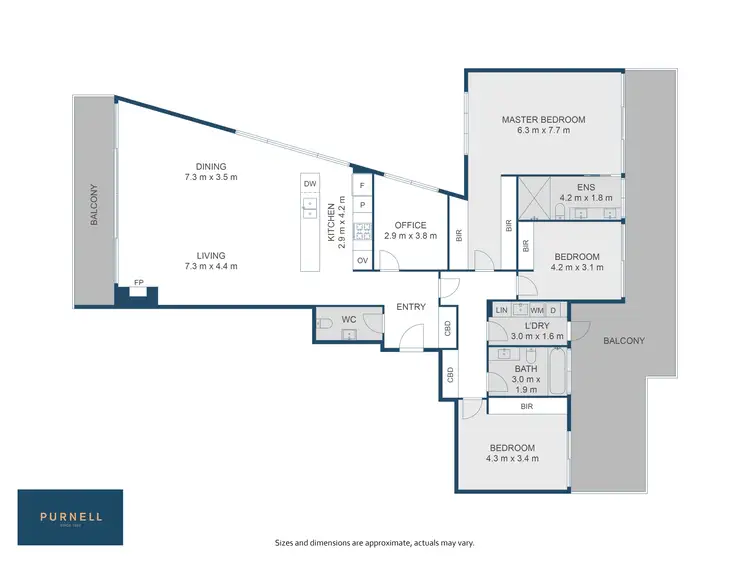





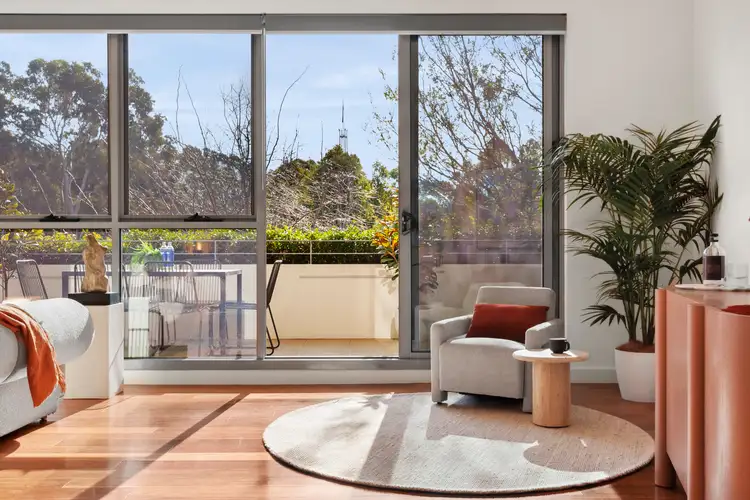
 View more
View more View more
View more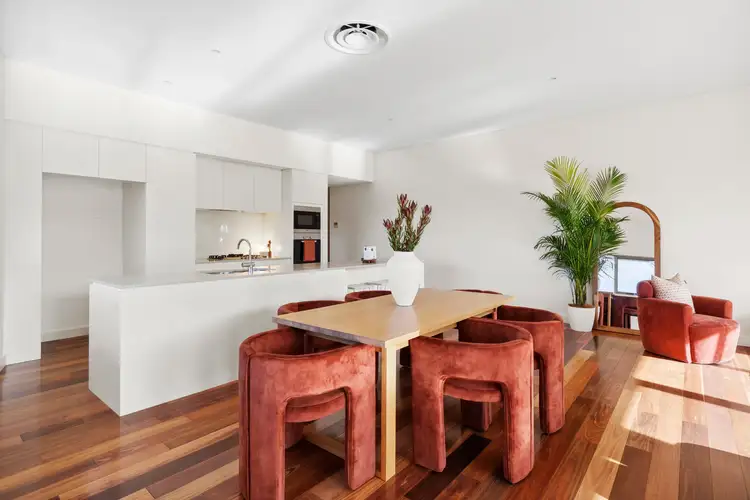 View more
View more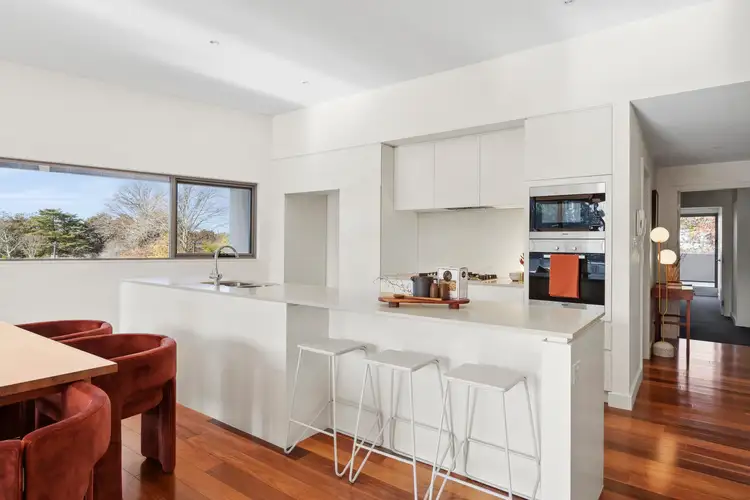 View more
View more
