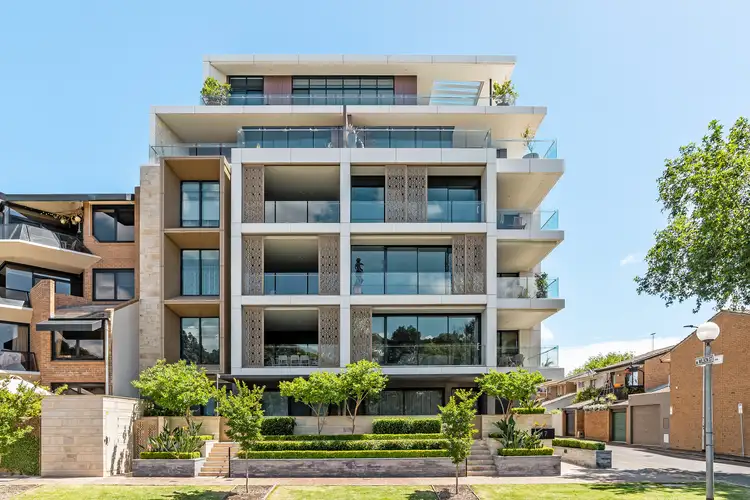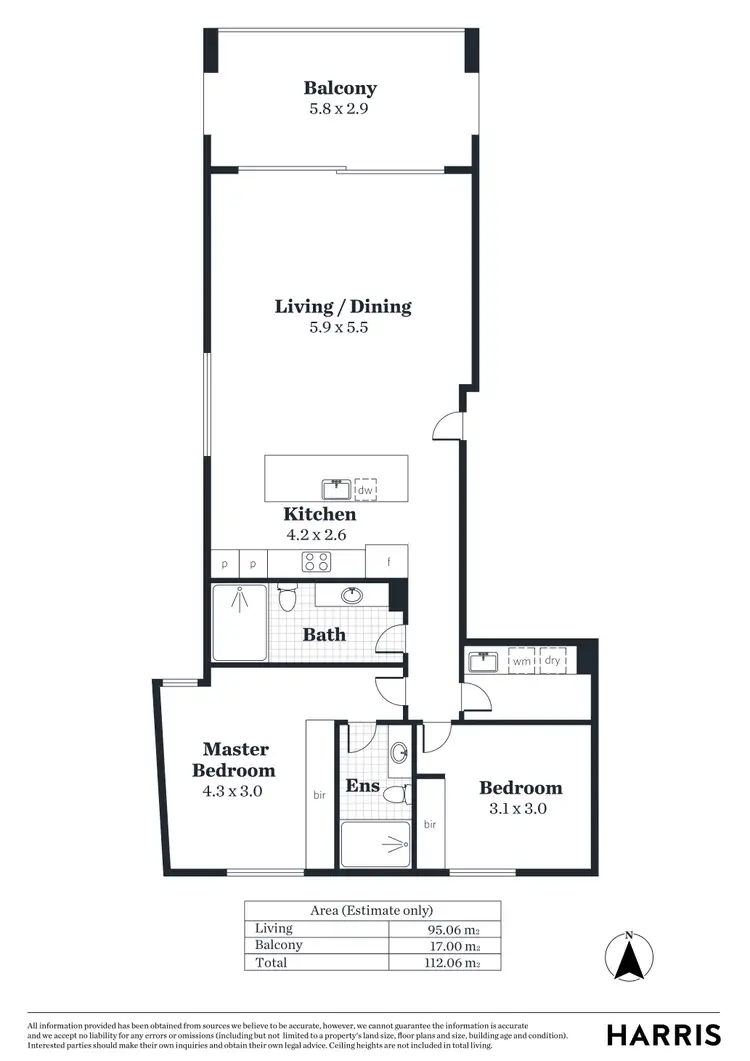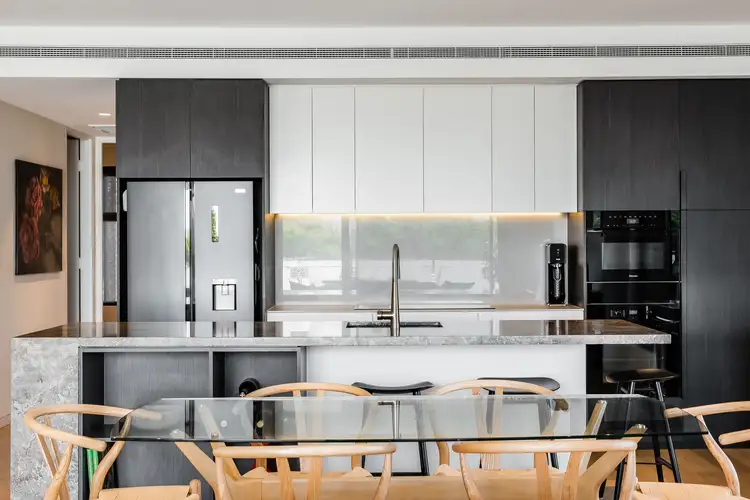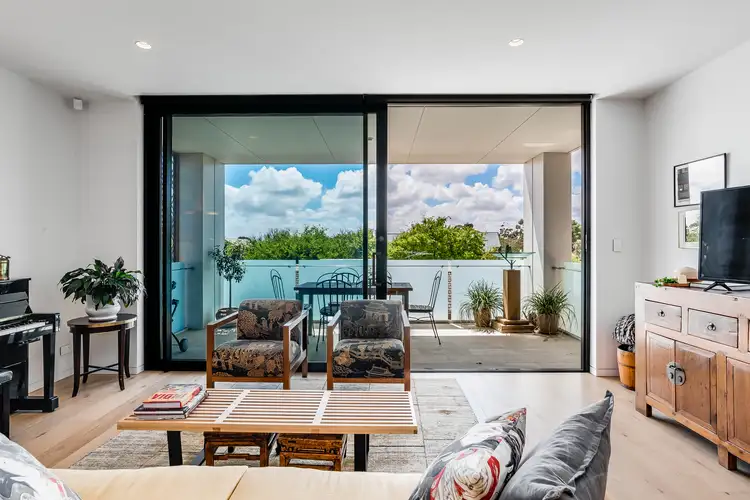An exclusive apartment that harmonises with both the skyline and its exceptional locale - 203/217 East Terrace is awe-inspiring from every angle. Boasting an elegant floorplan designed for flawless contemporary flow, optimised to be an ultra-low maintenance base for the abundance of living at your door - get set for the good life.
Securely perched on the western face of the building, intricate cladding, sandstone and tiered gardens wrap the building in understated elegance. Sun-drenched north-facing balcony and vast windows beam light throughout, further amplified by high ceilings and white-washed natural oak timber flooring.
A full suite of Miele appliances and high-end contrast timber veneer 2PAC joinery combine to ensure the gourmet kitchen is a breathtaking home hub. Rich grey limestone wraps an extensive island bench in luxury, open plan placement ensuring seamless connection across all zones and treetops views are never interrupted.
Integrating with a generous balcony certain to host every morning coffee, birthday brunch and New Year's Eve to come, the expansive living area blends indoors and out with ease, creating the perfect observation deck to soak up the outlook.
A generous main bedroom suite continues the opulence, fully serviced by designer ensuite with herringbone feature tiling, wall-hung vanity with fluted details, and brushed copper tapware bringing resort-like serenity to everyday rituals. A generous second bedroom and family bathroom continue the calibre, expanding the footprint with further scope for bespoke configuration.
When you do choose to step out, it's easy to explore the idyllic parklands or stroll to any amenity you could ever need – morning coffee at Ballaboosta, pastries at Mascavado, brunch at Commissary, drinks at Bar Torino, dinner at Chianti, or even all of the above - it's city living at its finest.
More to love:
• Small, exclusive building with only 14 apartments.
• Allocated space in secure car park
• Fob access and video intercom system
• Ducted reverse cycle air-conditioning with linear vents
• Separate internal laundry
• Downlighting
• Pure wool carpets and built-in robes to bedrooms
• R/C blinds and curtains
• Separate storage facility
Specifications
CT /6241/760
Council / City of Adelaide
Zoning / CL
Built / 2019
Council Rates / $4,237.45pa
Emergency Services Levy / $401.19pa
SA Water / $207.75pq
Community Rates / $1,578pq
Community Manager / Whittles
Estimated rental assessment / $780 to $820 per week (written rental assessment can be provided upon request)
Nearby Schools / Gilles Street P.S, Sturt Street Community School, Adelaide Botanic H.S, Adelaide H.S, Urrbrae Agricultural H.S
Disclaimer: All information provided has been obtained from sources we believe to be accurate, however, we cannot guarantee the information is accurate and we accept no liability for any errors or omissions (including but not limited to a property's land size, floor plans and size, building age and condition). Interested parties should make their own enquiries and obtain their own legal and financial advice. Should this property be scheduled for auction, the Vendor's Statement may be inspected at any Harris Real Estate office for 3 consecutive business days immediately preceding the auction and at the auction for 30 minutes before it starts. RLA | 226409








 View more
View more View more
View more View more
View more View more
View more
