A stunning display of sophisticated and bespoke family living which promises marvelous attention to detail, fantastic space, landscaped entertaining at the rear, and a wonderfully peaceful location, this memorable 5 bedroom, 3 bathroom Burwood East residence will take your breath away.
This low-maintenance property which is only 4 years old is situated away from Burwood Highway, with a service road separating the home from the highway giving you stellar peace and quiet internally and easy access in and out. Inside, this brilliant property features exceptional and flexible living zones, which includes spacious central family and dining areas with gleaming floor tiles, formal lounge which has the versatility to be a home cinema, and a sizeable upstairs rumpus room.
This downstairs level which also enjoys 2.7m square set ceilings is home to the beautiful state of the art Caesarstone kitchen, which is fully equipped with premium stainless steel Siemens appliances including a pyrolytic oven, steam oven, and integrated dishwasher, Sirius rangehood, open butler's pantry, and soft-closing storage. This ground floor further boasts a downstairs guest bedroom which has access to an ensuite with separate powder room.
The master bedroom upstairs is a magnificent space which promises entry out to a balcony as well as a custom walk-in robe and sumptuous ensuite with an enormous bath and generous shower. Three other upstairs bedrooms also enjoy great space and storage, while there is also a stylish central bathroom on the top floor.
Triple sliding doors from the family and dining areas open out to the grand entertaining hub at the rear. This superb alfresco space consists of a large Blackbutt timber covered deck for summer BBQs and evening drinks, expertly manicured gardens filled with camellias and a feature mature white crepe myrtle tree, and a courtyard suited for open air meals.
Other property features include a large entry foyer, large laundry with great space and bespoke drying cupboard, gas ducted heating, evaporative cooling, reverse cycle cooling, large under stairs storage, LED lighting, 100% wool carpet, upgraded thick windows, 3 phase power, NBN ready, and double remote garage with internal access. The home also enjoys 50 squares (approx.) of total living!
You're directly opposite Burwood One Shopping Centre with Coles supermarket, 24-hr Kmart, and restaurants, and near Deakin University, Presbyterian Ladies College, Eley Park, East Burwood Reserve, Burwood Highway trams to the CBD and Docklands, and the 703, 732, and 736 buses all over Melbourne including to Monash University.
Living Highlights:
-Quietly located away from Burwood Highway and separated by a service road.
-50 squares (approx.) of total living!
-Expansive family and dining plus a formal lounge/cinema room.
-State of the art Caesarstone kitchen with full Siemens appliances and butler's pantry.
-Downstairs guest bedroom with an ensuite.
-Huge master bedroom with a balcony, custom walk-in robe, and sumptuous ensuite.
-Generous upstairs rumpus room.
-Grand outdoor entertaining zone including a covered Blackbutt timber deck, landscaped gardens, and courtyard.
-Laundry with drying cupboard.
-Ducted heating, evaporative cooling, 3 phase power, double remote garage.
-Opposite Burwood One shops and near Deakin University, PLC, buses, and trams.
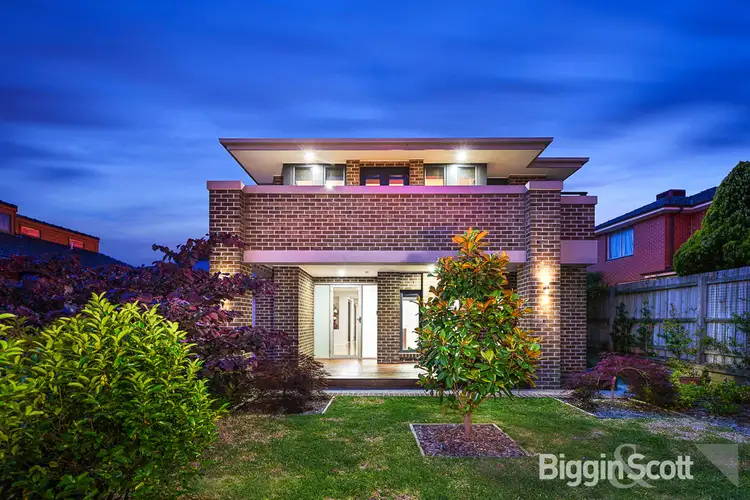

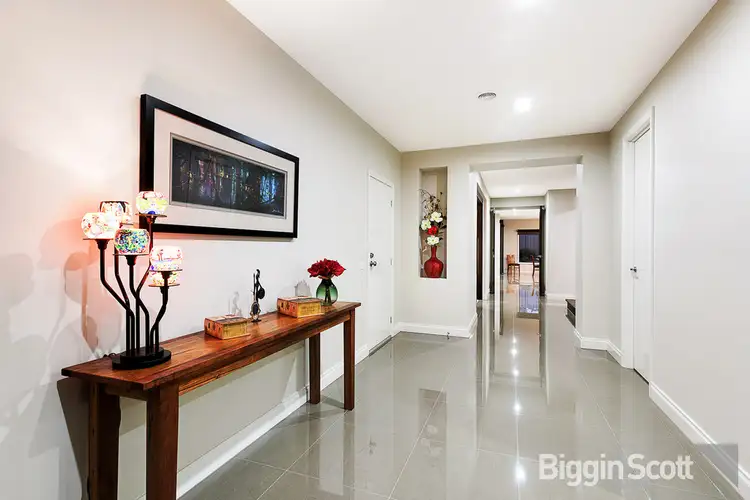
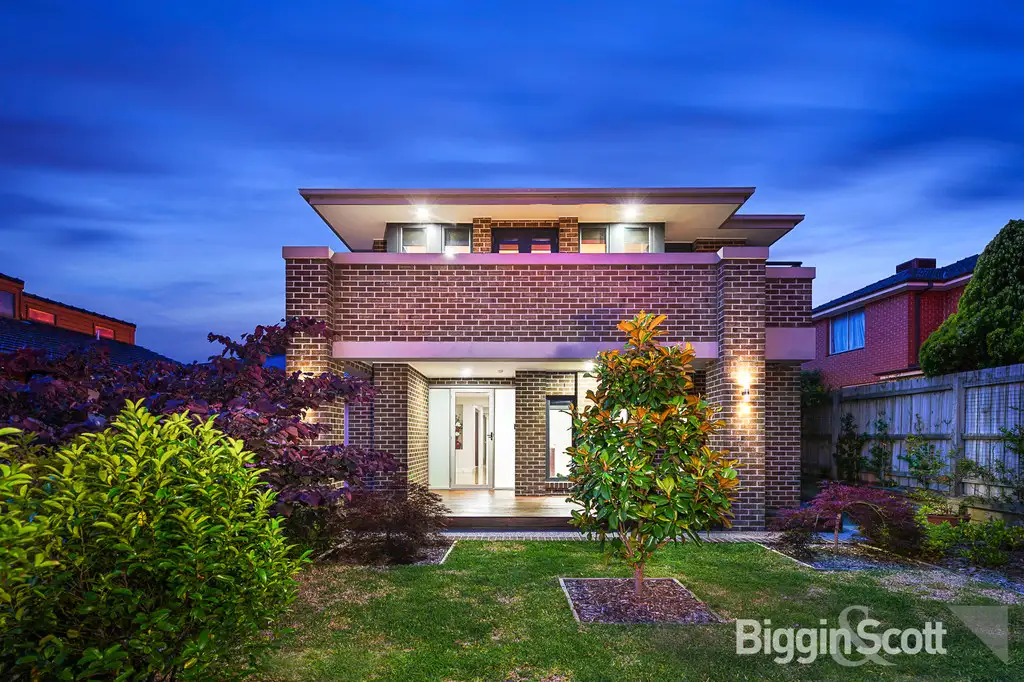


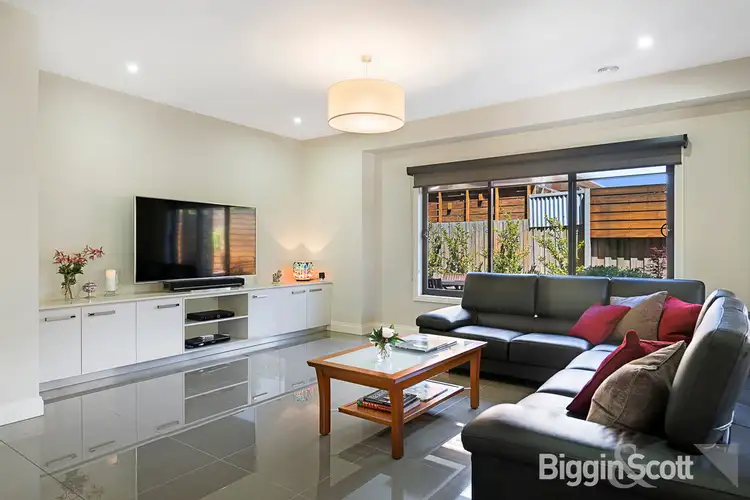

 View more
View more View more
View more View more
View more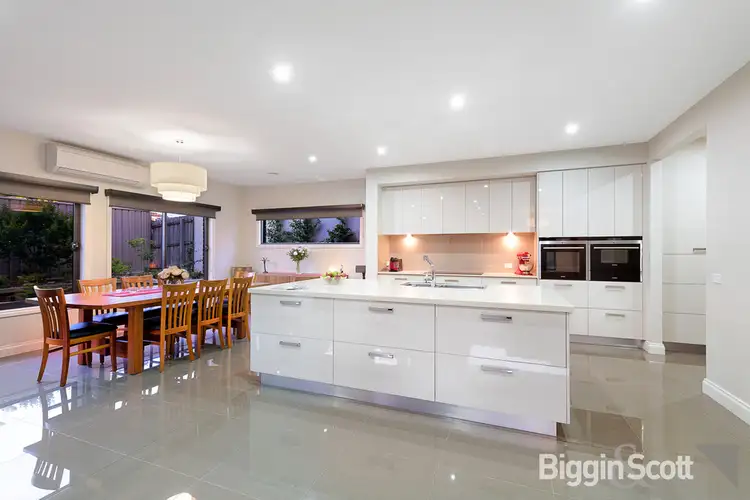 View more
View more
