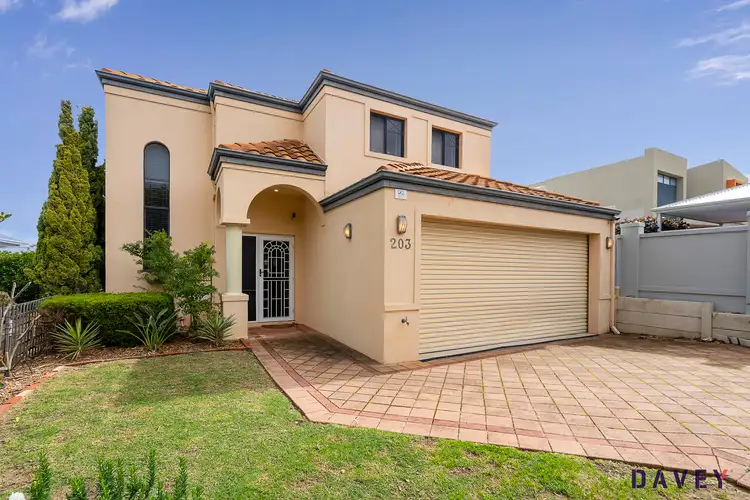This impressive street front home, featuring three living areas is a perfect combination of spacious modern comfort and timeless design.
Entrance to this double-storey dwelling is via a welcoming, front garden, lawn, and portico. A spacious tiled entry hall leads through to an elegant lounge area and on to the rear open plan living room, dining and kitchen. This light filled, ambient area enjoys the comfort of reverse cycle air-conditioning and a lovely outlook to a covered alfresco rear yard perfect for outdoor entertaining or just relaxing.
The kitchen is light and bright and tastefully appointed, includes a dishwasher and adjoins a large laundry, with plenty of bench space and outdoor access. Also, on the ground floor is a separate powder room, and remote access double garage with a handy shopper's entry, store room and rear yard access.
Upstairs features a living / study area , two good-sized bedrooms with built-in robes, and the main bedroom located to the rear of the property on this level. The master suite also includes a stylish ensuite with corner spa bath, shower recess, double vanity and toilet, reverse cycle air-conditioning and a ceiling fan. The main bedroom plus the second bedroom open to a west facing balcony - a great spot to savour a morning cuppa or enjoy afternoon sea breezes with views to Rottnest ,the ocean and the brilliant colours of a West Coast sunset.
The main bathroom services the two minor bedrooms and includes, bath, shower, and vanity. There is a separate toilet plus a handy laundry chute.
This is your chance to experience premium coastal living in a popular street surrounded by an abundance of fabulous amenities. Just a short stroll to the popular Pizzaca cafes and local IGA and shopping precinct. With excellent shopping at the revamped Karrinyup Shopping Centre and Westfield Innaloo nearby. Stunning beaches and the vibrant Scarborough foreshore are just up the road. Easy access to the city via public transport and the freeway, and the convenience of a great selection of local schools, parks, and community facilities.
AT A GLANCE
Impressive double storey, street front home
Welcoming front garden entry and tiled entrance hallway
3 living areas
3 bedrooms ( two with balcony access ) + built-in robes, & ceiling fans.
Master bedroom with ensuite, R/C air-conditioning and balcony access
Covered, alfresco garden
Tastefully appointed kitchen
Separate laundry with plenty of bench space & outdoor access
2 bathrooms, 3 toilets
Double garage with shopper's entry and storeroom
Handy laundry chute on second story
Under-stair storage
Easy care reticulated gardens
No strata fees - no common areas
Down - and upstairs linen cupboards
Tinted windows
Cafe blinds in Alfresco area
Gas bayonets in downstairs, upstairs and alfresco areas
High ceilings downstairs
Security doors
Internal and external clothes lines
Rottnest and Ocean views
Fabulous coastal location, close to plenty of great amenities.
150m Doubleview IGA
200m Pizzaca Cafés
350m Stirling Leisure Centre
1.2km Abbett Park & Scarborough Sports Club
1.3km Brighton Rd Market
1.7km Karrinyup Shopping Centre
2.4km Westfield Innaloo
1.8km Scarborough Beach & Foreshore
2.6km Stirling Train Station & Freeway entry
11 km Perth CBD
Disclaimer - Whilst every care has been taken in the preparation of this advertisement, all information supplied by the seller and the seller's agent is provided in good faith. Prospective purchasers are encouraged to make their own enquiries to satisfy themselves on all pertinent matters








 View more
View more View more
View more View more
View more View more
View more

