Please note - front access to the property is via Tucker Lane and rear access via Holbeck Street.
LIFESTYLE:
Imagine the lifestyle you could lead in this charming four-bedroom home with so many attractions and amenities moments away. This double-storey home offers ample separation between the living areas and bedrooms, not to mention the low-maintenance appeal, freeing up your time to spend your weekends how you wish.
With two living areas, including a formal lounge that could also function as a home office, and open-plan living and dining leading to alfresco dining in a private courtyard, there's plenty of space to relax and entertain. The functional design caters well to modern living by having all four bedrooms and both bathrooms upstairs, and the convenient placement of a downstairs powder room for your guests.
This immaculately presented home is both modern and functional and benefits from new carpets, ducted air-conditioning and a double lock-up garage accessed from Lane.
From this central location, you're within walking distance of local cafes and IGA, plus you have easy access to the freeway and public transport, including Stirling Train Station. You're close to Scarborough Beach, Herdsman Lake, Karrinyup Shopping Centre, Westfield Innaloo, IKEA and Innaloo Cinemas. Families have their pick of nearby public and private schools, including Churchlands Senior High, Newman College, Hale School and St Mary's Anglican School.
With such broad appeal, this beautiful home won't remain on the market for long.
PROPERTY HIGHLIGHTS:
• Rear strata block with secluded laneway access from Tucker Lane
• Four-bedroom (all upstairs with built-in robes), two-bathroom double-storey home
• Open-plan living/dining leading to alfresco dining
• Kitchen with a walk-in pantry, dual sinks, breakfast bar and a gas cooktop
• Paved and undercover alfresco
• Primary bedroom includes a walk-in robe with an ensuite
• Family upstairs bathroom includes a bathtub and a separate toilet
• Downstairs formal lounge or home office
• Separate laundry with external access
• Downstairs powder room
• Ducted air-conditioning
• Modern and functional design
• New carpets
• Storage throughout, including external storeroom
• Low maintenance living and garden - move-in ready
• Double lock-up garage with a shopper's entrance via laneway
LOCATION HIGHLIGHTS:
• 2.6km to Innaloo Cinema Centre
• 2.7km to Karrinyup Shopping Centre
• 3km to Scarborough Beach
• 3.1km to IKEA
• 3.4km to Churchlands Senior High School
• 3.5km to Westfield Innaloo
• 3.7km to Herdsman Lake
• 3.8km to Hale School
• 3.9km to St Mary's Anglican Girls' School
• 3.9km to Stirling Train Station
• 4.4km to Newman College senior campus
• 6.2km to Newman College junior campus
OUTGOINGS:
• Council Rates: $2,297.65 per annum
• Water Rates: $1,596.17 per annum
Contact Athena Wang today for more information
P: 0423 605 009
E: [email protected]
DISCLAIMER - Whilst every effort has been made to ensure the accuracy of the information provided about the property, no warranty is given by the vendor or the agency as to their accuracy or completeness. Interested parties should make and rely on their own enquiries in relation to the property, by inspection or otherwise. All chattels depicted or described are not included in the sale unless specified in the offer and acceptance.
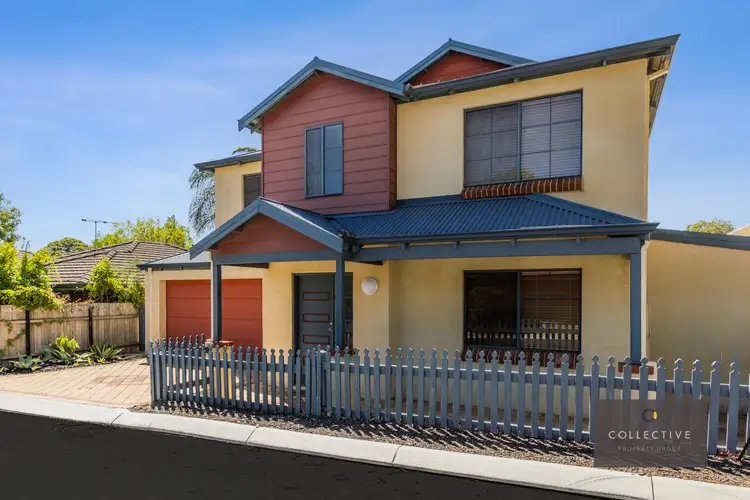
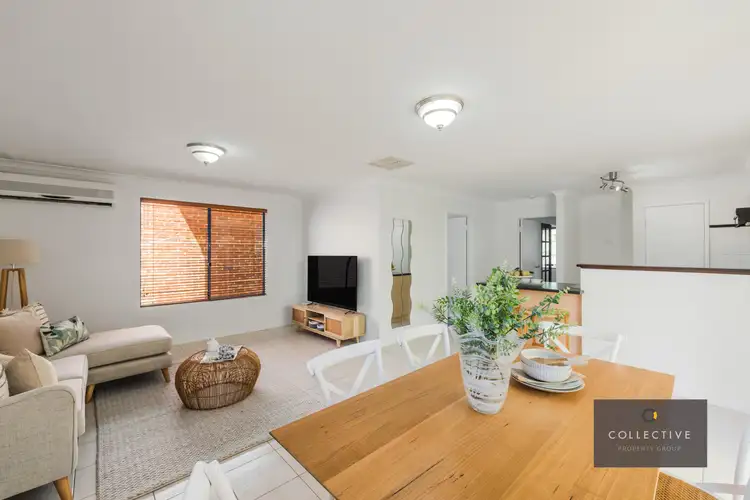
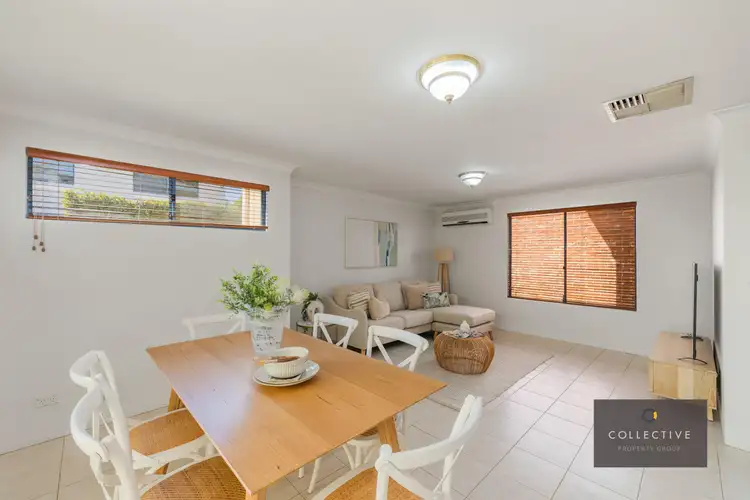
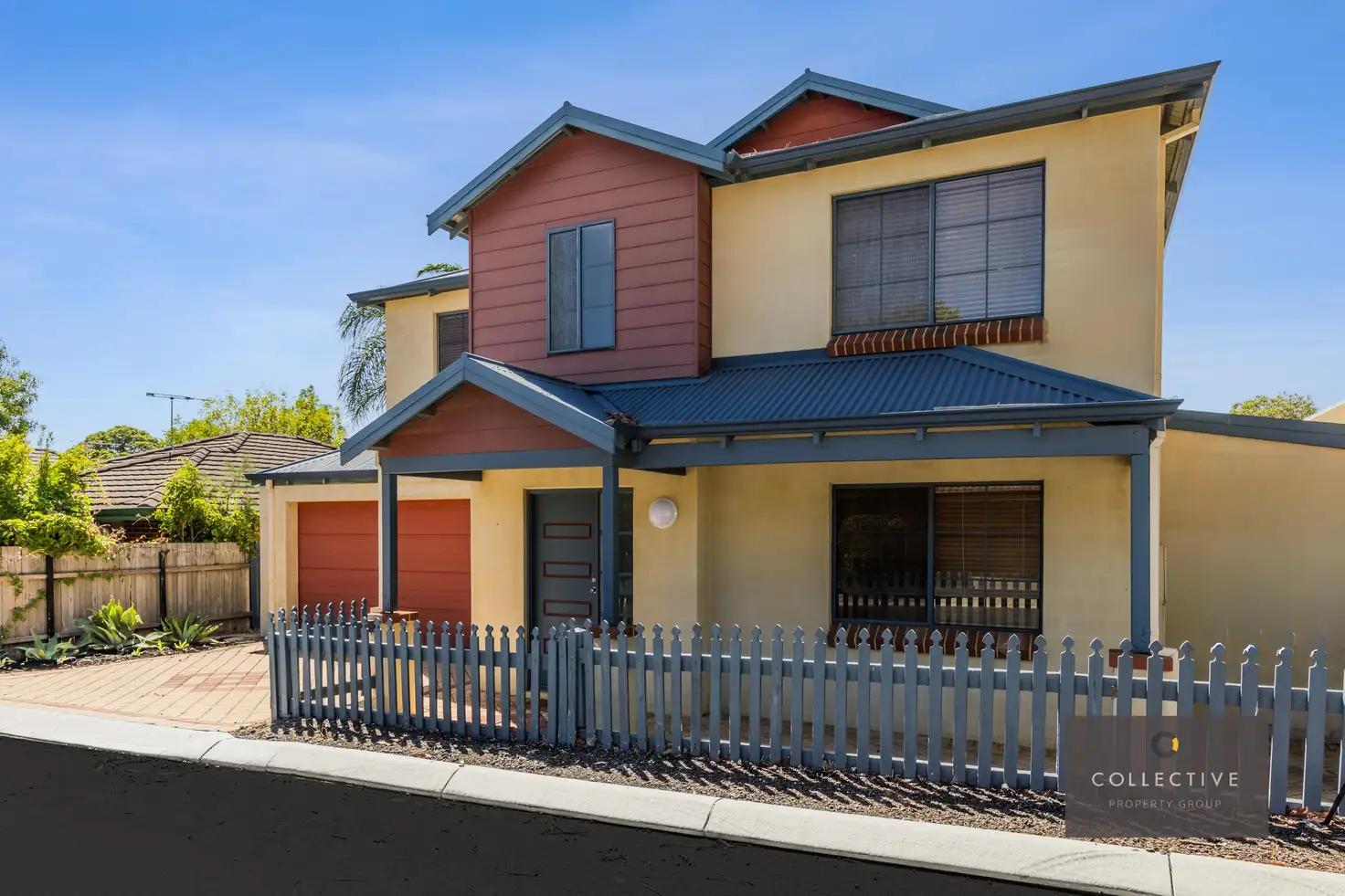


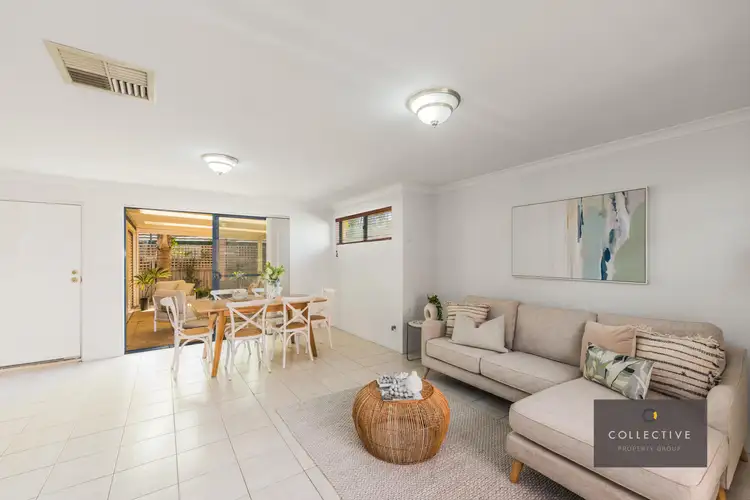

 View more
View more View more
View more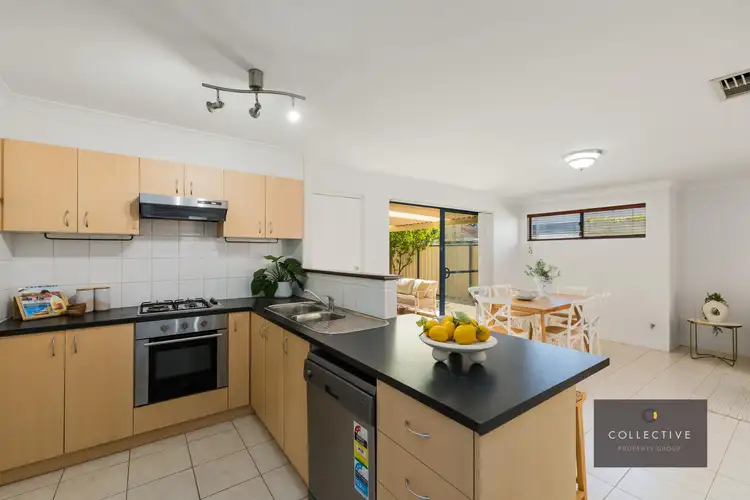 View more
View more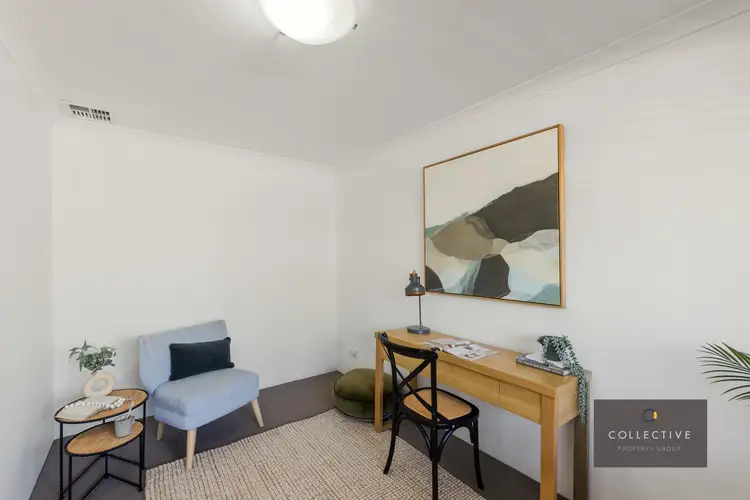 View more
View more
