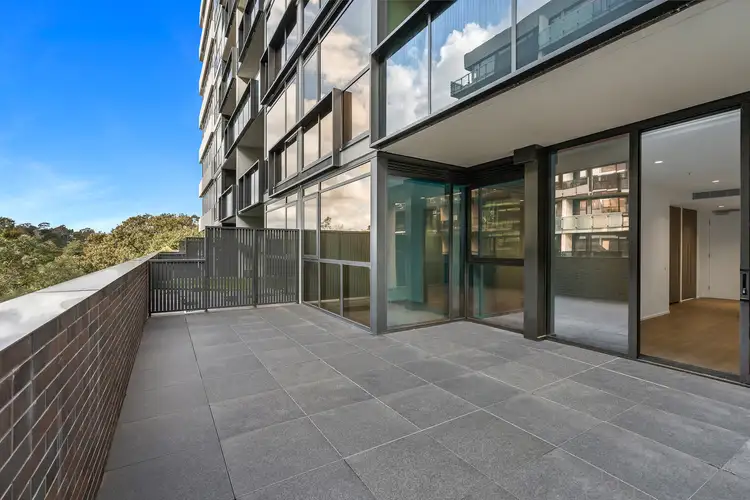$640,000
2 Bed • 2 Bath • 1 Car • 108.5m²



+14
Sold





+12
Sold
204/627 Victoria Street, Abbotsford VIC 3067
Copy address
$640,000
- 2Bed
- 2Bath
- 1 Car
- 108.5m²
Apartment Sold on Thu 9 May, 2024
What's around Victoria Street
Apartment description
“Reign Supreme within “The Parkhouse””
Property features
Other features
{"order":"", "storage":"", "level":""}Building details
Area: 74m²
Construction
NewLand details
Area: 108.5m²
Interactive media & resources
What's around Victoria Street
 View more
View more View more
View more View more
View more View more
View moreContact the real estate agent

Andrew Wu
Area Specialist Dynamic
0Not yet rated
Send an enquiry
This property has been sold
But you can still contact the agent204/627 Victoria Street, Abbotsford VIC 3067
Nearby schools in and around Abbotsford, VIC
Top reviews by locals of Abbotsford, VIC 3067
Discover what it's like to live in Abbotsford before you inspect or move.
Discussions in Abbotsford, VIC
Wondering what the latest hot topics are in Abbotsford, Victoria?
Similar Apartments for sale in Abbotsford, VIC 3067
Properties for sale in nearby suburbs
Report Listing
