Set on a fully usable 1/3-acre (approx. 1584sqm) block that feels both generous and manageable, this Belgrave Heights gem offers that rare blend of practicality and peace - the kind that works as hard as it relaxes. Whether you’re a first-home buyer chasing your own foothold in the hills, a tradie looking for secure parking and the ultimate garage setup, or a young family dreaming of space to grow, this one delivers - with extras that make everyday life just that bit easier (and a lot more enjoyable).
Inside, an open plan living and meals area sets the tone for relaxed comfort, anchored by warm polished timber boards and a crackling Coonara wood fire that turns chilly nights into an event. The adjoining modern kitchen is a social, chef-ready space where laughter and chatter flow easily from kitchen to couch and features a large island with breakfast bar, step-in pantry, sleek white cabinetry, and stainless-steel appliances including a gas cooktop, electric oven, and Bosch dishwasher.
Throw open the double doors and step out onto the covered front balcony - a serene perch where morning coffee tastes better to the soundtrack of birdsong. Out back, the covered patio is just as inviting, the perfect spot for casual dinners, messy play with the kids, or long weekend lunches that roll lazily into evening.
The three bedrooms are quietly tucked away, offering restful retreats for every member of the household. A sparkling family bathroom and powder room handle the morning rush with ease, while the spacious laundry (complete with space for a second fridge and a doggy door) proves that practical can still be stylish.
And then there’s the tradie dream zone. Secure drive-through gates open to an oversized double garage with over-height clearance, power, a sink, and even its own toilet - a setup so good, you’ll start finding excuses to spend time there. There’s also a second storage shed with a lean-to (perfect for a ride-on mower), plus another shed ready to be transformed into your “she shed”, potting studio, or garden workshop.
Add in a double carport, ample parking for trailers/vans/boats, under-house storage room, ducted heating, split system air-conditioning, and ceiling fans, and it’s clear this home doesn’t skip on substance.
Peaceful, private, and framed by leafy serenity, it’s easy to forget that Belgrave village and the train station are just five minutes away. The highly regarded Belgrave Heights Christian School is within walking distance, and Birdsland Reserve - with its tranquil walking trails and native wildlife - is practically your new backyard.
For those ready to trade bustle for balance, and compromise for character, this is where it all begins.
At a Glance:
Usable 1/3-acre (approx. 1584sqm) block fully fenced.
Open-plan living/meals with Coonara wood fire
Modern kitchen - large island with breakfast bar, gas cooktop, electric oven, dishwasher, and sleek white cabinetry.
Three bedrooms, family bathroom, and powder room.
Spacious laundry - room for a second fridge plus a handy doggy door for four-legged family members.
Covered front balcony and rear patio - dual outdoor zones
Dream garage setup - secure over-height double garage with power, sink, and toilet - ideal for tradies, tinkerers, or hobbyists.
Additional shedding - storage shed with lean-to for the mower, wood storage, plus an extra shed perfect for potting or “she shed” creativity.
Abundant parking - double carport, under-house storage, and ample space for caravan, trailer, or boat.
Comfort all year round - ducted heating, split system cooling, and ceiling fans.
Recently restumped and rewired
Tranquil setting - peaceful, quiet location with the sounds of native birds as your daily soundtrack.
Conveniently located - walking distance to Belgrave Heights Christian School, footsteps to Birdsland Reserve, and only five minutes from Belgrave village shops, cafes, and train.
Disclaimer: All information provided has been obtained from sources we believe to be accurate, however, we accept no liability for any errors or omissions (including but not limited to a property's land size, floor plans and size, building age and condition). Interested parties should make their own enquiries and obtain their own legal advice.
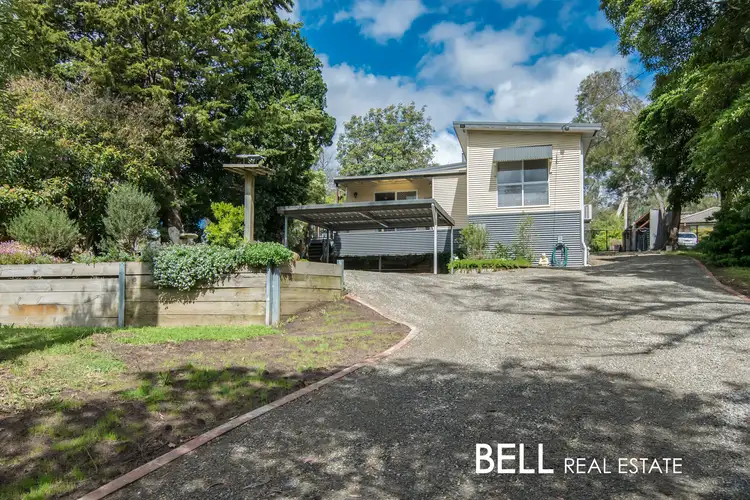
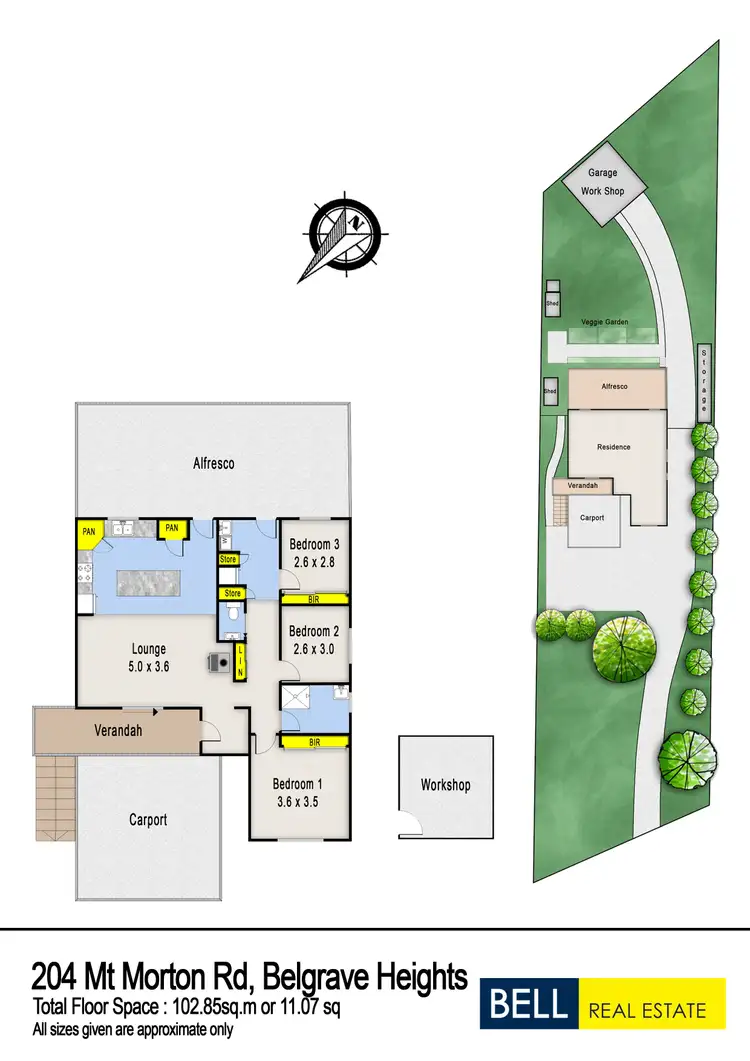
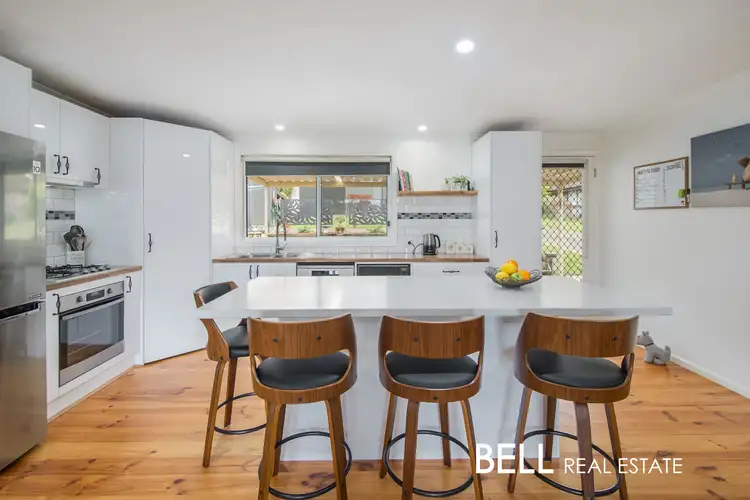
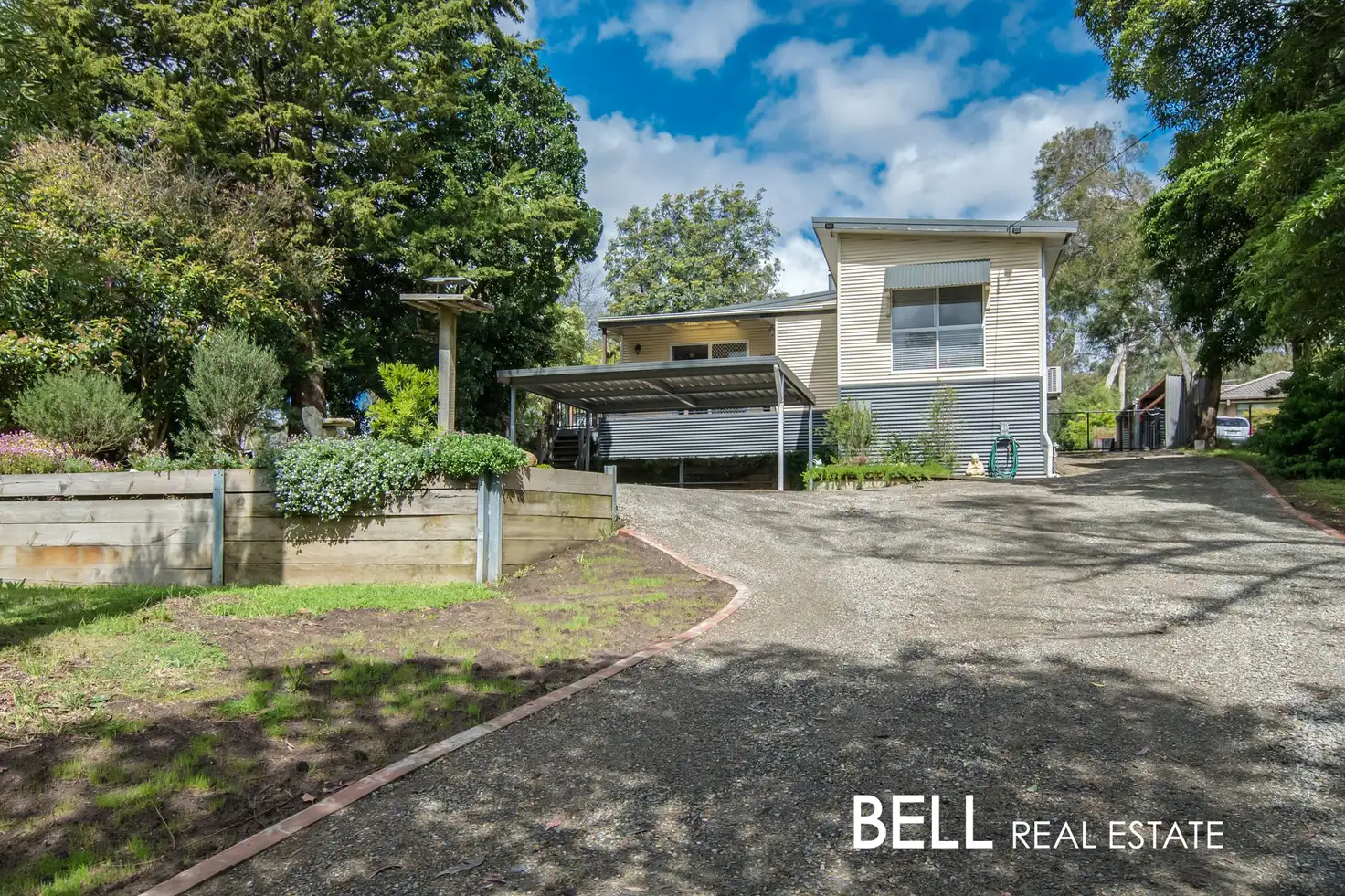


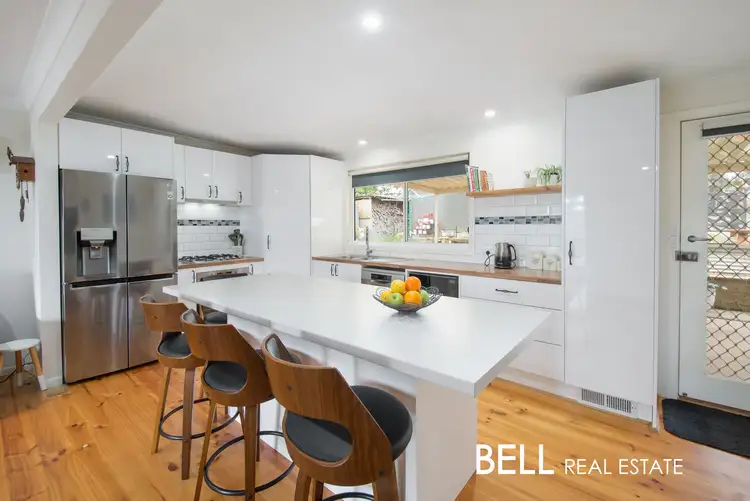
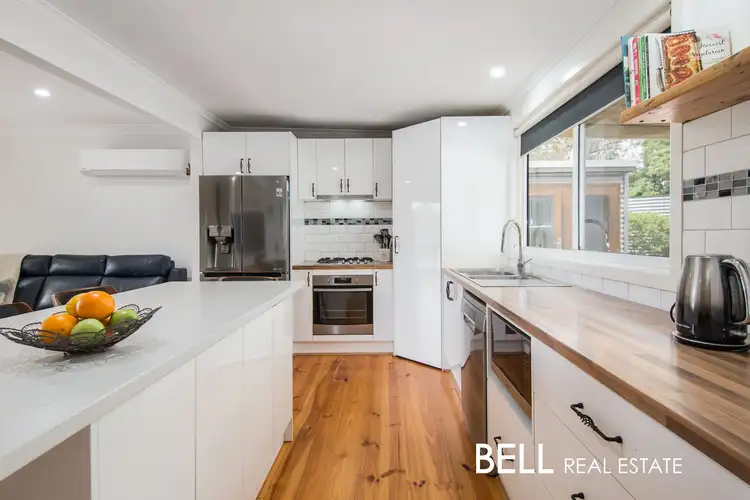
 View more
View more View more
View more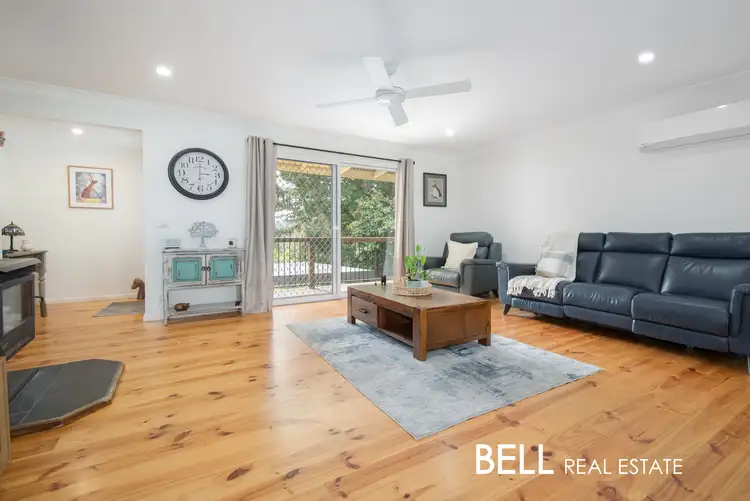 View more
View more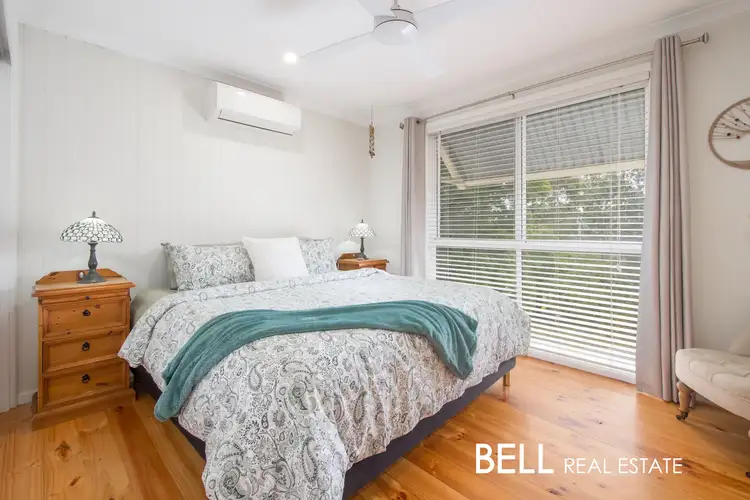 View more
View more
