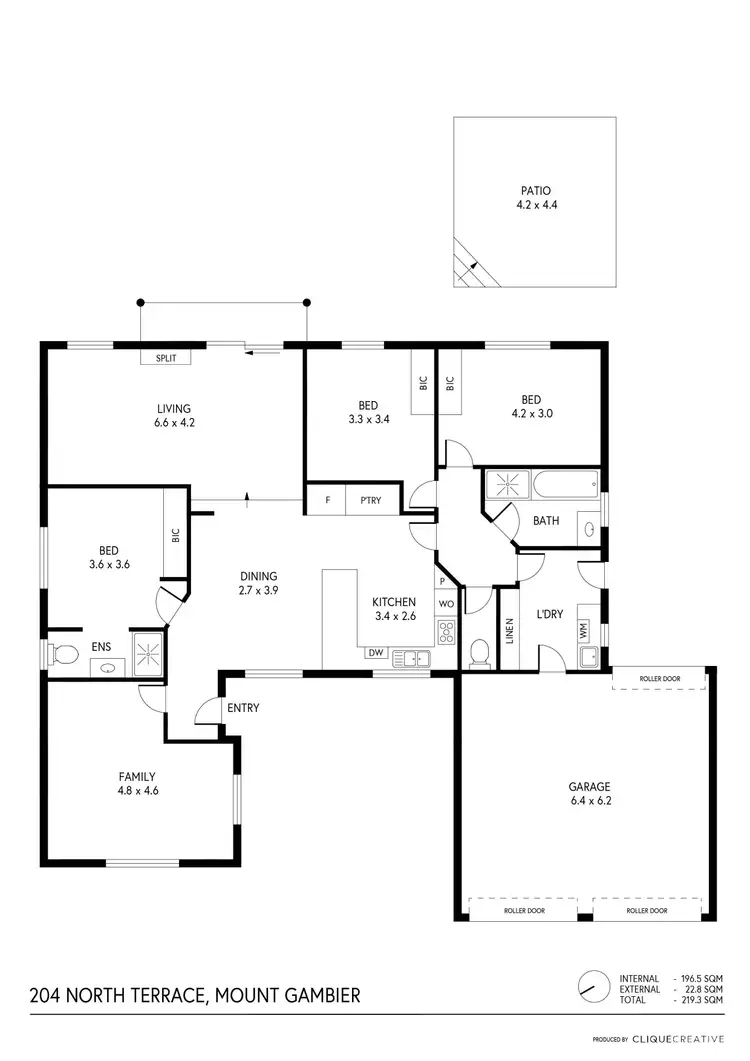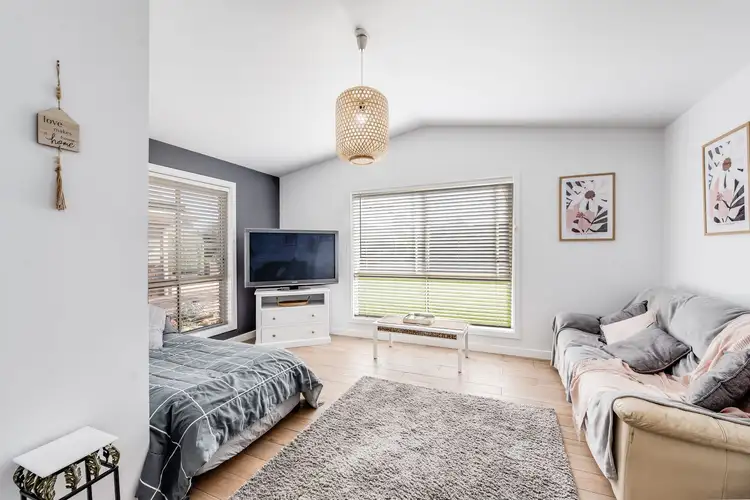Ray White Mt Gambier is pleased to present 204 North Terrace, Mount Gambier, for sale.
This spacious, immaculately presented, brick family home has been meticulously updated throughout. The residential area is ideal for families with the Conroe Heights Supermarket nearby, and Mount Gambier's central shopping district a short drive. The property sits to the rear of Tumut Drive Reserve and is close to cafes, fitness and recreation, schools, and Don McDonnell Reserve.
The home is accessed from a well-maintained front garden, with stone pavers leading to a double garage offering secure roller doors and entry to the rear garden. The garage is under the main roof, which has recently been fitted with 9.6kw solar panels with a 13kw battery for long-term energy efficiency.
Access to the house is via a covered entry that opens into the foyer. It benefits from stylish timber-look tiles that feature in the main living areas, pendant lighting and a feature wall. It leads immediately to a front-facing family room that can function as a spacious fourth bedroom if required. The room is styled in white with a grey feature wall and large, dual-aspect windows with Venetians offering lots of natural light. Pendant lighting is on trend, with the gorgeous tiles providing added character and softness to the room.
An open-plan kitchen and dining room and rear-facing living room sit directly ahead of the entry hall. This central living area is truly magnificent. It features a raked timber ceiling in the dining room and kitchen, with modern pendant lighting and gas heating in both areas. Large windows provide abundant light with white surfaces, natural-looking floors and beautiful grey gloss tiled splashbacks in the kitchen offering a truly stunning preparation and dining space. The kitchen also benefits from solid white cabinetry with stone-look worktops, including a large breakfast bar. There is a floor-to-ceiling pantry area with a fridge recess along the rear wall and abundant, U-shaped cabinetry with above and below bench storage. Appliances include a fantastic stainless-steel oven and grill, a large gas cooktop with a cleverly concealed range, and a stainless-steel dishwasher under the garden-facing double sink.
The living room also features white walls with a charcoal feature wall to one side, and a large glass sliding door accessing the immaculate rear garden. It offers reverse cycle air-conditioning that comforts the open living spaces and has stylish pendant lighting to compliment the modern theme.
The main bedroom sits between the front and rear-facing living areas. This beautiful space overlooks the side of the property and has blackout curtains for privacy. It boasts a stunning angular timber-clad feature wall and benefits from built-in robes. A fully updated ensuite bathroom offers white tiled walls, a vanity with storage and a wall mirror, a glass frame shower, and a toilet.
Two more double bedrooms face the rear garden and are accessed from a spacious hall that sits off the kitchen, accessed via a private door. Both rooms are also carpeted in grey and offer built-in robes, large windows with block-out curtains, and stylish, natural-look pendant lighting. The family bathroom and laundry are also accessed from the hall.
The bathroom is simply beautiful. It offers white tiled walls, a vanity with an overhead frosted window, a large mirror and a tiled bath with a separate solid glass shower. The toilet sits opposite for privacy and is adjacent to a large laundry with built-in storage, a workbench and a wash trough. It has access to both the garage and the side of the house for convenience.
The outside of this stunning home has been given a stylish makeover to complement the efforts inside the home. Beautiful, low-maintenance lawns accommodate a clothesline and are bordered by landscaped garden beds and private fencing with lattice and solid panels giving it character. There is a patio/pergola at the rear, offering a shady space to relax and entertain. A chicken coop and vegetable garden ensure a perfect blend of country and rural living.
Contact Tahlia and the Ray White Mt Gambier team to learn more about this spectacular home and the wonderful residential area. Book a viewing today to avoid disappointment.
RLA - 291953
Additional Property Information:
Age/ Built: 1992
Land Size: 755m2
Council Rates: Approx. $1,346 per annum
Rental Appraisal: A rental appraisal has been conducted of approximately: $480 - $510 per week








 View more
View more View more
View more View more
View more View more
View more
