55 The Causeway, Kingston - Contact agent for more information
A north facing apartment in Canberra's Master Builders Association Apartment Development of the Year.
Welcome to Peninsula, a community of just 61 residential properties, spoilt with the quietest setting on the waters edge, moments to the action that is Canberra' most liveable and envious lifestyle precinct, the Kingston Foreshore.
Boasting 130m2 of internal living space, this home offers a generously proportioned living area to furnish and enjoy living, with northerly views to the Lake Burley Griffin, and over the wetlands that cannot be built out.
A large 24m2 balcony looks North up the lake with views to the Carillion as well as the city. A tap has been added to the balcony making keeping pot plants and cleaning easy.
The main bedroom is large, and segregated from the other bedrooms. It features 2 large built in wardrobes and a fully equipped ensuite with under tile heating, a seat built into the shower, Grohe tapware, a separate bath and shower, large built in mirrored shaving cabinets, heat lamps and even under tile heating.
The kitchen is an entertainer's delight, with nicely textured stone bench tops, classic joinery, an abundance of cupboard and drawer space, naturally everything is soft close. The appliances are AEG German made with an 80cm pyrolytic oven (self-cleaning), a 90cm induction cook top, a full size integrated dishwasher, built-in microwave and the large fridge space offers a water tap for the modern ice maker fridges. A couple of feature pendant lights add a touch of class.
Bedrooms 2 and 3 have east facing windows welcoming the morning sun, and generous built in wardrobes.
The main bathroom affords large mirrored shaving cabinets, full height tiling, heat lamps as well as under tile heating.
A separate laundry with large linen cupboard give the apartment a homely feel also and comes with a dryer.
Naturally the property offers side by side car spaces in the restricted access underground car park, as well as a fully enclosed storage cage.
The development offers a communal garden on the 2nd level with a barbeque facility, whilst level 5 affords a sprawling terrace balcony, water feature, double barbeque with heat lamps, and breathtaking views over the Lake and Wetlands.
View by Appointment only - (tenant in situ @ $800/ week)
Apartment Features
-130m2 internal living
-24m2 northerly balcony
-3 bedrooms (main features 2 built in wardrobes, and blanket box / seat)
-2 bathrooms inc. ensuite
-2 side by side car spaces
-Fully enclosed storage cage
-Ensuite features:
-Separate Bath and Shower (shower with tile shelf for sitting)
-Full height bathroom tiling
-Under tile heating
-Large mirrored shaving cabinets
-Bathroom Heat lamp
-Grohe German mixer tapware
-Kitchen features:
-AEG German made appliances
-90cm Induction cooktop
-80cm Pyrolytic oven
-Fully size integrated dishwasher
-Built-in microwave
-Water tap for fridge
-Grohe German made tapware
-38mm waterfall Stone bench top
-Oak timber flooring to Meals, Living, Hall, Bed 1, Bed 2, Bed 3.
-Ducted reverse cycle air conditioning
-Double glazed windows throughout
-LED (energy efficient) downlights throughout
-Water tap on balcony
-Colour Video intercom security access
Apartment details
-Tenanted until May 2018
-Land Tax (no land tax notice has yet been received however should be below $2,000 per annum) (applicable only if leased)
-Rates approx. (no general rates notice has yet been received however should be below $1,800 per annum)
-Water Rates (no water rates notice has yet been received however should be under $800 per annum)
-B.C levies $3,145 per annum (Body Corporate costs are subject to change year on year)
Building Facts
-Master Builders Association Apartment Complex of the Year WINNER (Canberra)
-Developed by Madison Homes
-Architecture by Oztal Architects
-Built by CBS Commercial
-Completed (unit plan registered) February 2017
-Body Corporate Manager is Independent Property Group
-Unit plan number 4294 (block 4 section 66 Kingston).
-EER 6.0 (out of 6.0, FirstRate Report).
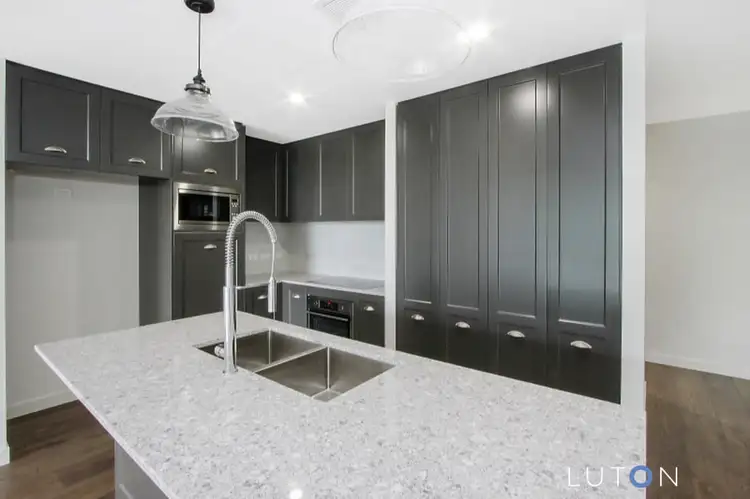
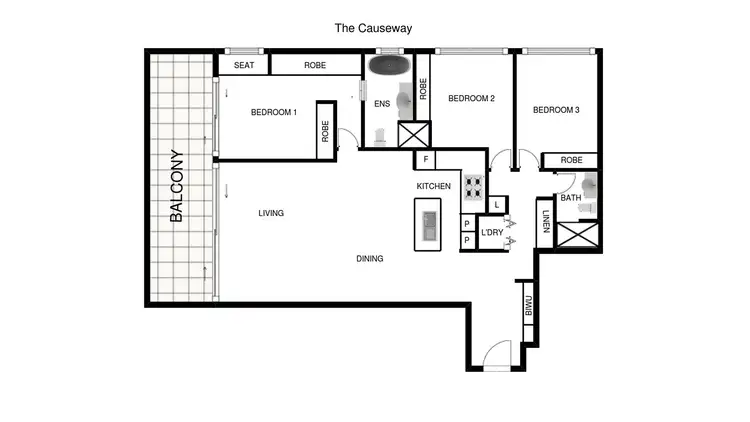
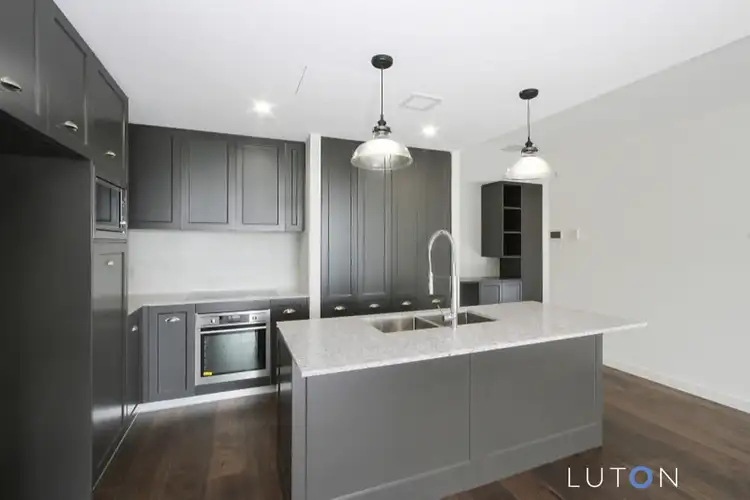
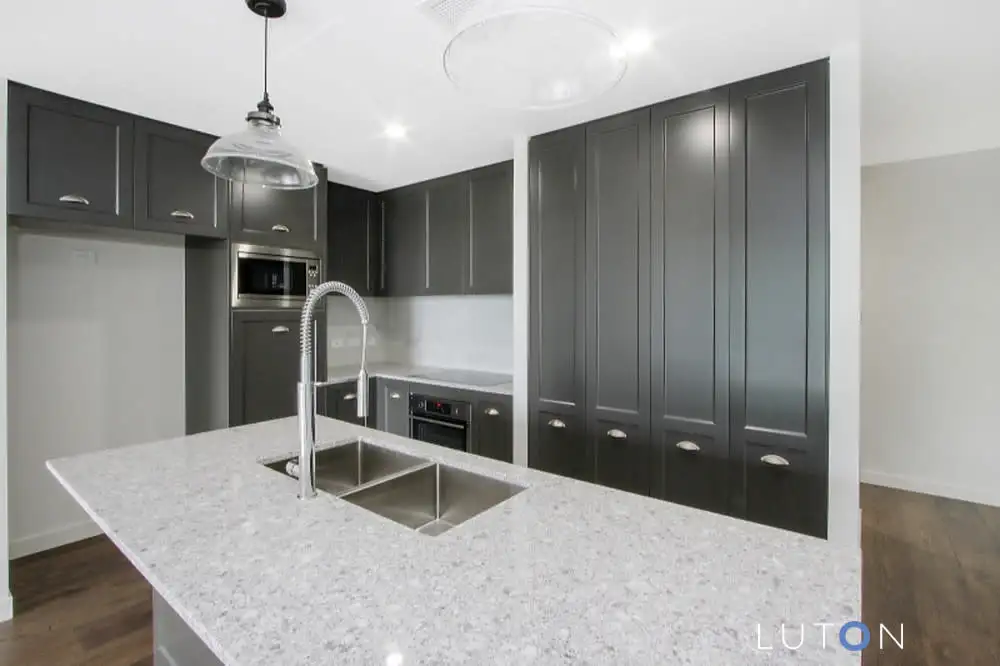


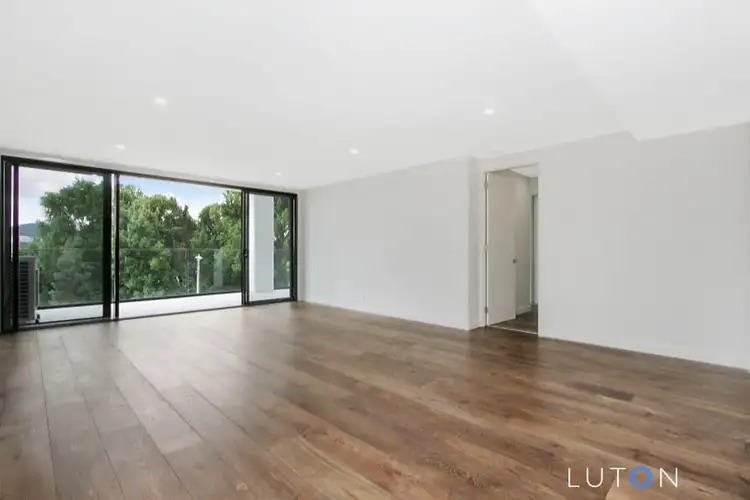
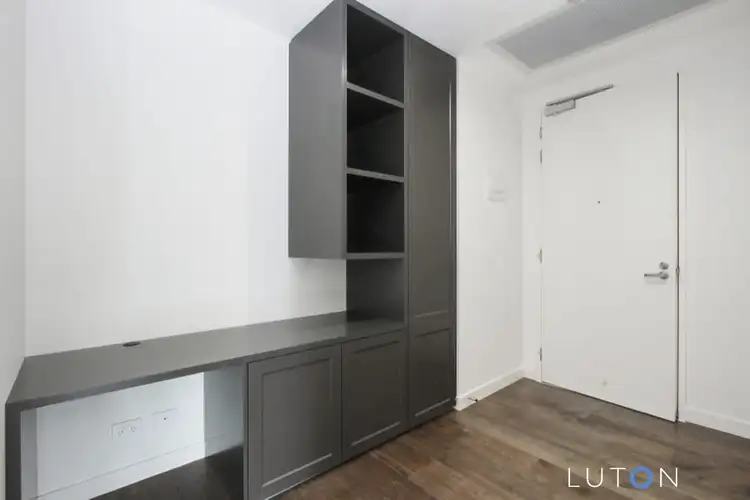
 View more
View more View more
View more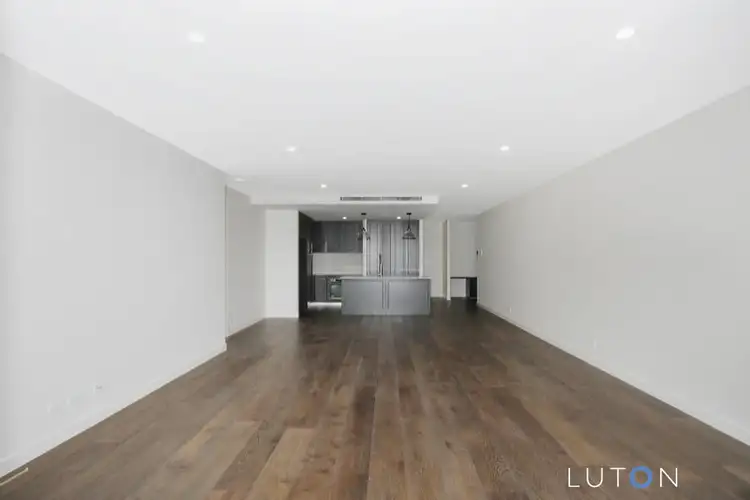 View more
View more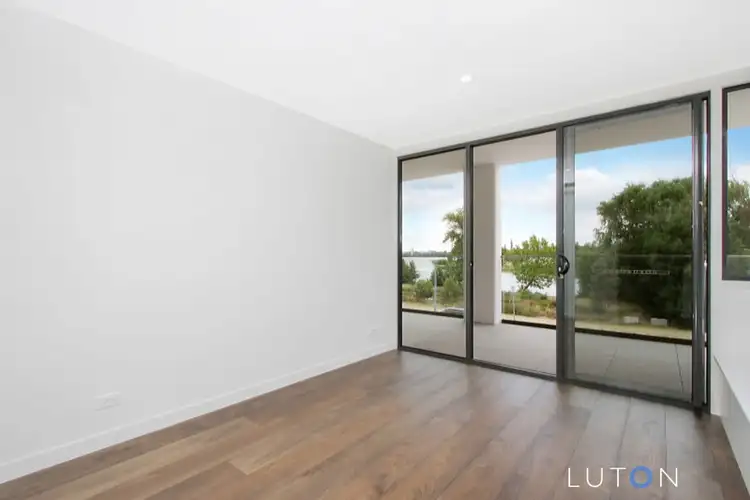 View more
View more
