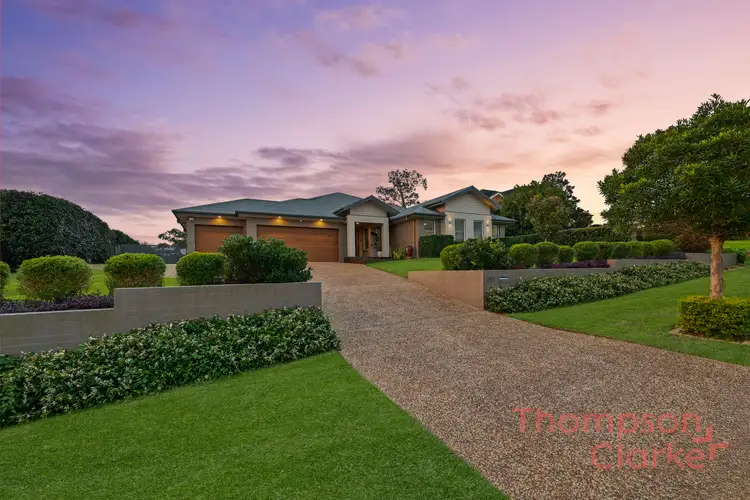Experience the extraordinary at 205 Bolwarra Park Dr, Bolwarra Heights. More than just a home, this is a lifestyle awaiting its fortunate new owner. Set on a substantial 2198 sqm block, this property transcends words and must be seen to be believed. Prepare to be captivated by its impressive scale and undeniable charm, a true masterpiece.
An enchanting entrance awaits, where lush landscaping and precisely trimmed hedges and shrubs beckon you inward. Enter through the generous front door and discover a realm of refined living. This exceptional home showcases sophisticated, modern interiors of remarkable proportions. Indulge in the luxurious details, including tiled flooring, sumptuous carpeting, light-filled windows adorned with plantation shutters, a gas fireplace, and zoned ducted air conditioning for year-round comfort.
Step into a world of effortless living in this thoughtfully crafted home. Multiple, expansive living zones await, from the sophisticated retreat of the second lounge to the vibrant heart of the open-plan area, where the beauty of the outdoors becomes a daily backdrop. Imagine waking up to the sight of the shimmering pool and the lush embrace of the backyard.
This is more than just a house; it's a collection of living spaces designed for the rhythm of family life. Whether it's the joy of movie nights, the energy of children's play, or the quiet focus of working from home in the dedicated study, this residence offers a balanced haven for all.
This thoughtfully designed kitchen offers both style and practicality with its premium 5-burner gas cooktop, 900mm electric oven, and dishwasher. Benefit from significant storage space, stone benchtops and a breakfast bar that enhances both everyday living and hosting.
Unwind in the tranquil main bedroom, your oasis with private access to the outdoors and a roomy walk-in wardrobe. The ensuite invites relaxation with double shower heads, his-and-hers sinks, and floor-to-ceiling tiling.
Discover the added privacy and functionality of a separate bedroom wing. This area comprises three generously proportioned bedrooms, all with large built-in wardrobes providing plenty of storage. Situated for optimal access, the main bathroom offers a bathtub, a shower, and the added convenience of a separate toilet.
Glass sliding doors create a seamless transition to the stunning undercover alfresco area, defined by its captivating, raked ceiling. Imagine hosting unforgettable gatherings in this stylish space, with views of the sparkling saltwater pool and its soothing water feature providing the perfect ambiance.
Embrace the comfortable and functional design of this open-plan studio, featuring a bedroom, bathroom, kitchenette, and a roomy living area that connects to one of two serene outdoor alfresco's. With the added benefit of ample storage, including a mezzanine, this space is perfectly suited for accommodating family or operating a home-based business.
Storage is plentiful at this property, starting with a substantial attached three-car garage offering secure off-street parking or extensive storage space. Convenient side access gates lead to the backyard and an oversized carport, providing effortless storage for recreational vehicles and equipment.
Enjoy the freedom of a large grassy backyard, offering ample room for kids and pets to roam and play. The outdoor experience is enhanced by a charming firepit area, ideal for relaxing evenings, sunset views, and cozy gatherings with loved ones.
Extra features include:
- Built in 2009
- 3.9m side access gates
- Solar - 22 panels with 5.7kw system
- Plumbed fridge to kitchen
- 10,000L underground water tank
- Ducted vacuuming
- Natural gas hot water system to the main house
- Gas bayonets
- Gas bayonet in studio (LPG)
- 2 x 40lt gas bottles on the outside of the workshop
- Studio with reverse cycle air conditioning
- Wired in speakers to lounge & studio
- internal laundry
- Linen storage
- Lights in the main house on dimmers
- Security screen doors
- Vegetable gardens
- Garden shed
- Council rates - $3,202 per annum
Don't miss your opportunity to experience the extraordinary at 205 Bolwarra Park Dr, Bolwarra Heights. Call Reece Thompson today on 0421 289 822 for more information.
Disclaimer:
Information contained on any marketing material, website or other portal should not be relied upon and you should make your own enquiries and seek your own independent advice with respect to any property advertised or the information about the property.








 View more
View more View more
View more View more
View more View more
View more
