Conveniently situated within moments to exceptional schooling, public transport, and freeway access, this spacious single level home showcases effortless entertaining, with the allure of intuitive optimism and warmth.
With an intentional floorplan, designed to capture the ease of entertaining, this three bedroom, one bathroom residence sits proudly on a 625sqm (approx.) allotment, enveloped by lavish greenery and intricate vignettes, ensuring privacy and sprawling texture and intrigue.
An expanding family domain beautifully lit with natural light presents a lifestyle of relaxed everyday living, encompassing numerous living zones, a main dining area and kitchen complete with s/s appliances and servery. An adjacent multi-use/office//games room with adjoining laundry and additional W/C, completes the evolving entertaining space. Floor to ceiling windows and glass sliders span the breadth of the home, creating a seamless connection to the rear entertaining space, whilst inviting eye-catching vistas, indoors. Three bedrooms (BIRs), plus a family bathroom provide generous comfort and accommodation, appealing to young families, downsizers, or a professional couple searching for an adaptable home.
Appointed features include: evaporative cooling, gas ducted heating, skylights, ceiling fans, tandem remote lock up garage, large outdoor entertaining area completed with purpose-built barbecue area, and house-proud street appeal.
Located only moments to Bayside Shopping Centre, Frankston Train Station, Frankston Foreshore, Monash University, Frankston Hospital, and the George Pentland Botanic Gardens, this exceptionally maintained, loving home, highlights an enviable lifestyle all within a convenient location.
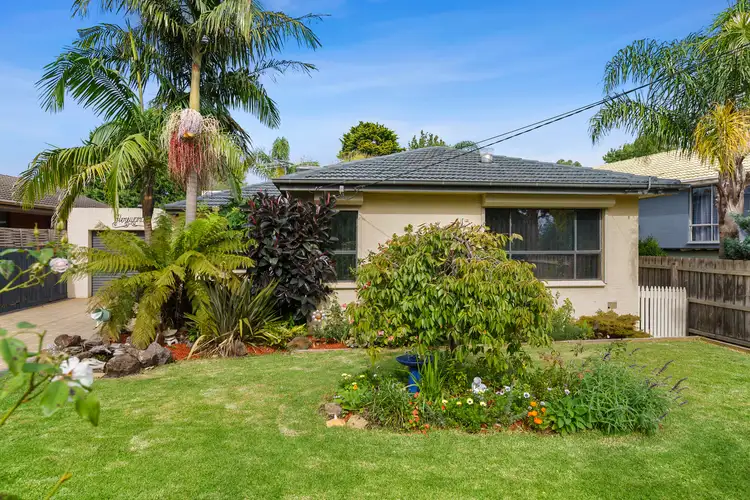
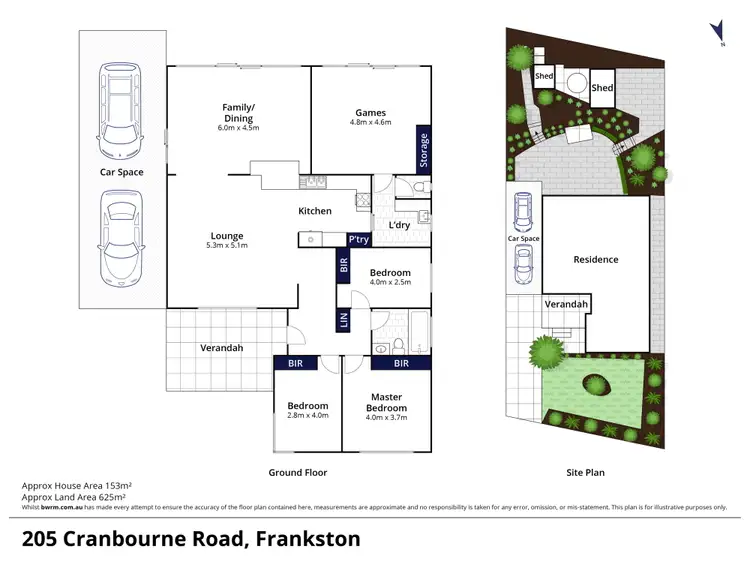
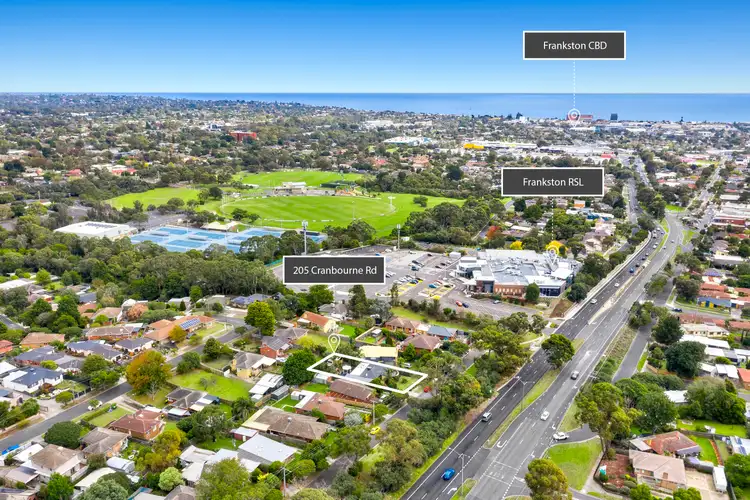
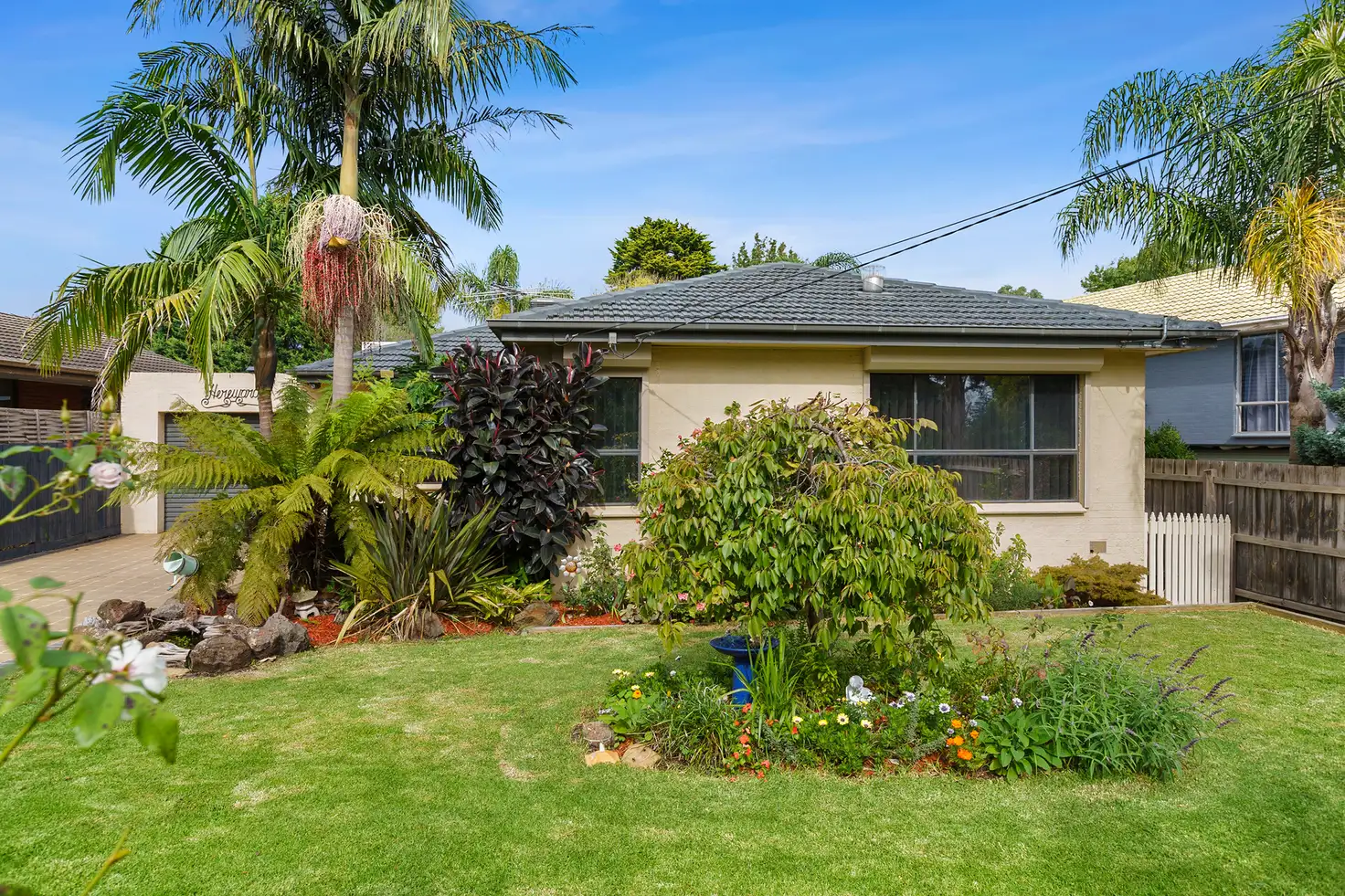


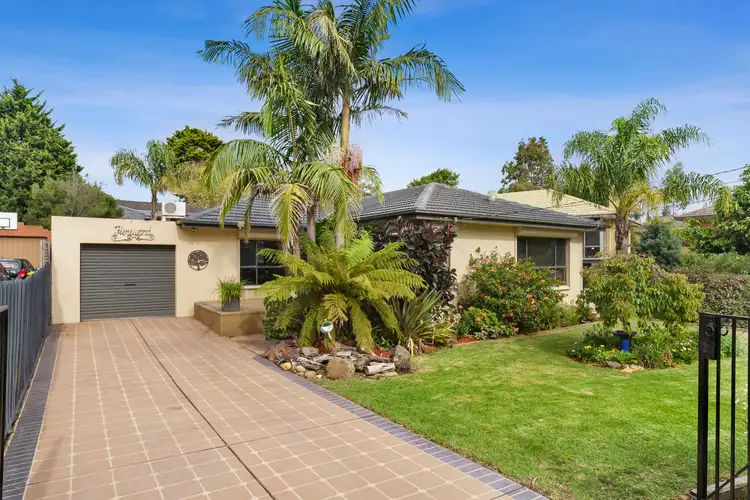
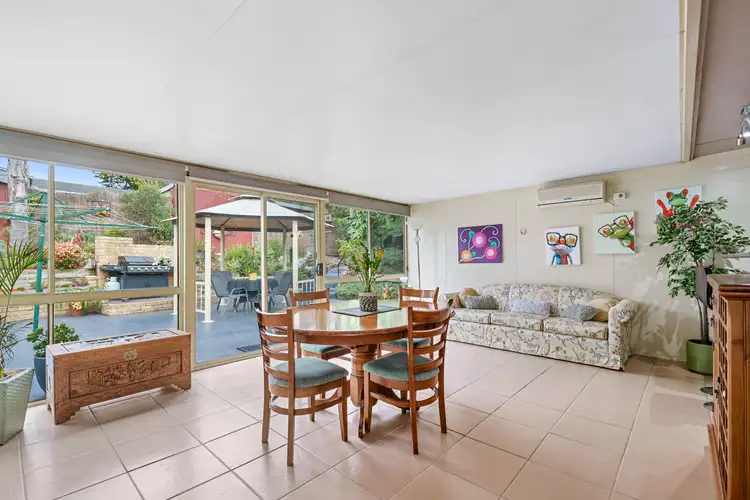
 View more
View more View more
View more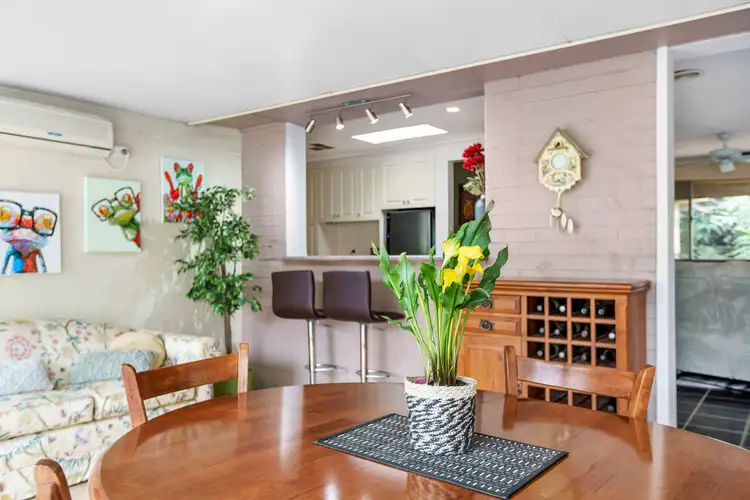 View more
View more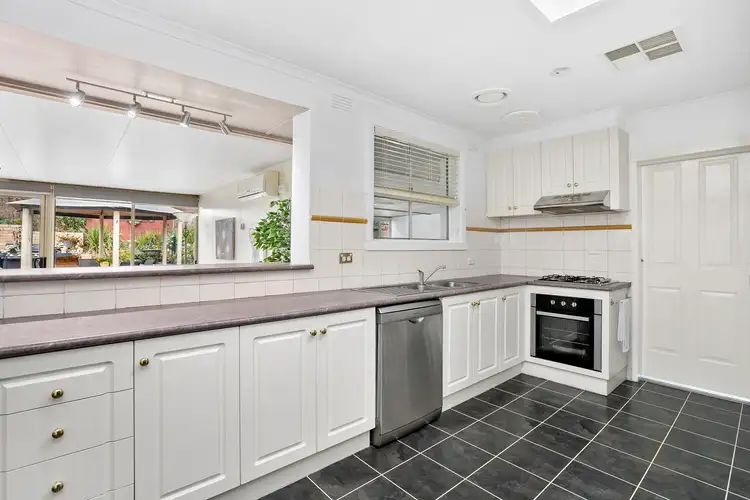 View more
View more
