What: A 4 bedroom, 2 bathroom property with a superior riverfront location and vast established gardens
Who: Seekers of a premium lifestyle setting, with an abundance of character included
Where: Directly facing the river, and conveniently located for recreational enjoyment, with the very best of schooling, retail options and transport connections close at hand
Occupying a simply spectacular riverfront position, this sought after setting offers a 1028sqm block, and a rare opportunity to purchase an exclusive location for premium lifestyle living. The residence overflows with exceptional charm and character throughout, with its position within the block ensuring absolute privacy, including meandering gardens to explore and a variety of shady trees and plant life to enjoy. Your living options include a central kitchen and dining area, with a large lounge directly leading out to your sweeping and sheltered alfresco, allowing an uninterrupted flow between spaces and the perfect setting to entertain. While across your four spacious bedrooms, the largest is positioned downstairs and offers its own studio feel, with plenty of room to incorporate a living area and study within, with both bathrooms equipped for practicality, and the entire residence designed for comfort throughout. Renowned for its prestigious location and welcoming community, Mount Pleasant offers a vibrant setting, with every convenience on hand, and a family orientated feel. A choice of quality schooling is easily within reach, while its straightforward access to the CBD ensures a trouble free commute if required, with nearby retail facilities, and plentiful cafe and dining options to choose from. While your endless recreational enjoyment starts with the sensational riverfront just across the road, with a choice of parkland and reserves nearby and picturesque walking trails throughout.
Entering the property with the riverfront in your sights, the lengthy driveway disappears within the shaded expanse of garden, with established trees and mature greenery before the home, while carport parking sits to the side for the vehicle. Your kitchen and dining space provides a welcome directly into the heart of the residence, with both a ceiling fan and split system air conditioning unit for comfort, plus ample timber cabinetry and storage, in-built appliances and an 'eat-in' design for family living. A generous lounge follows on, with floor to ceiling windows for a sunroom effect, plus timber flooring and yet more in-built storage, while direct access to the sheltered and semi-enclosed alfresco provides an entertainers dream design. The alfresco wraps around the home, with café blinds to enclose the space and paved flooring that extends into the garden beyond, creating a relaxed setting for additional living, or an inviting space to gather guests. The rear garden is lawned with an elevated section beyond and reached via a brick built and feature stairway, with more of those mature and shady trees for a secret garden effect.
Back inside and a carpeted hallway leads to your sleeping quarters, with three of the four bedrooms offering a spacious feel, with the same high ceilings that benefit the entire residence and large windows for natural lighting. While bedroom four provides an apartment like experience, with an enormous living space within, plus a feature fireplace, a secondary area for a home office or walk-in robe and direct garden access, with water views from the windows for even more appeal. While the flexibility exists to utilise as another living area if so desired. And finally, your two bathrooms are both equipped with shower units, vanities and WCs, while the laundry provides storage and counterspace within.
And the reason why this property is your perfect fit? Because lifestyle and location combine in this ultimate riverfront opportunity.
Disclaimer:
This information is provided for general information purposes only and is based on information provided by the Seller and may be subject to change. No warranty or representation is made as to its accuracy and interested parties should place no reliance on it and should make their own independent enquiries.
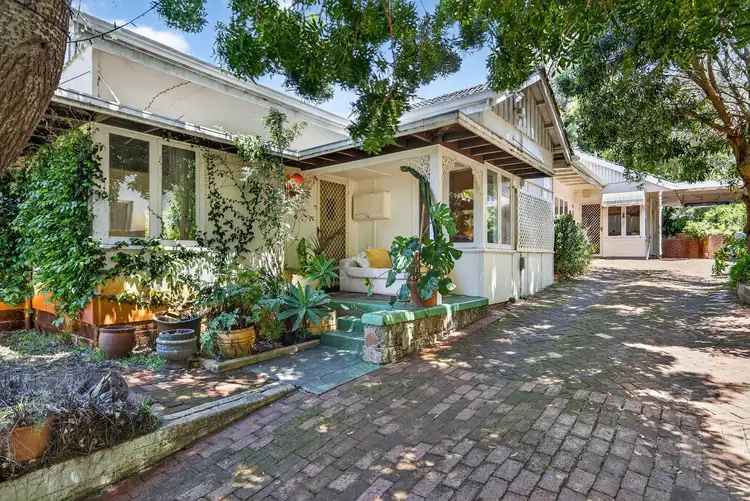
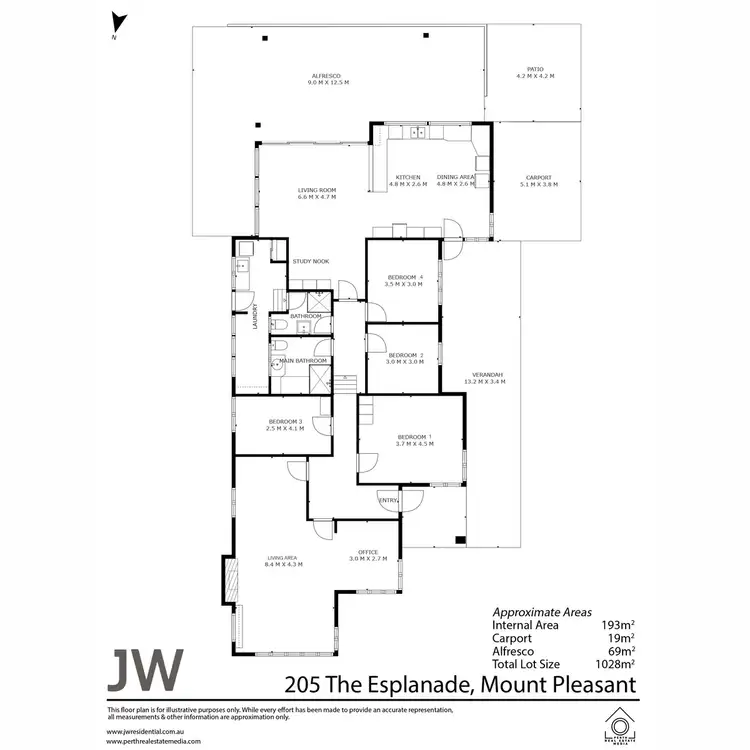
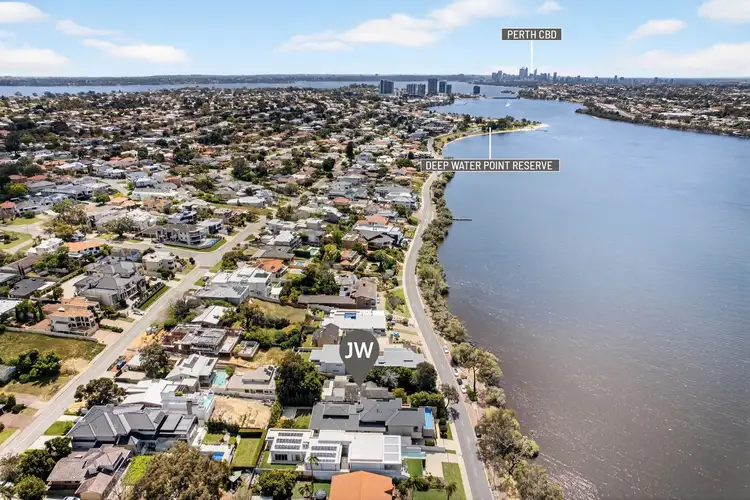
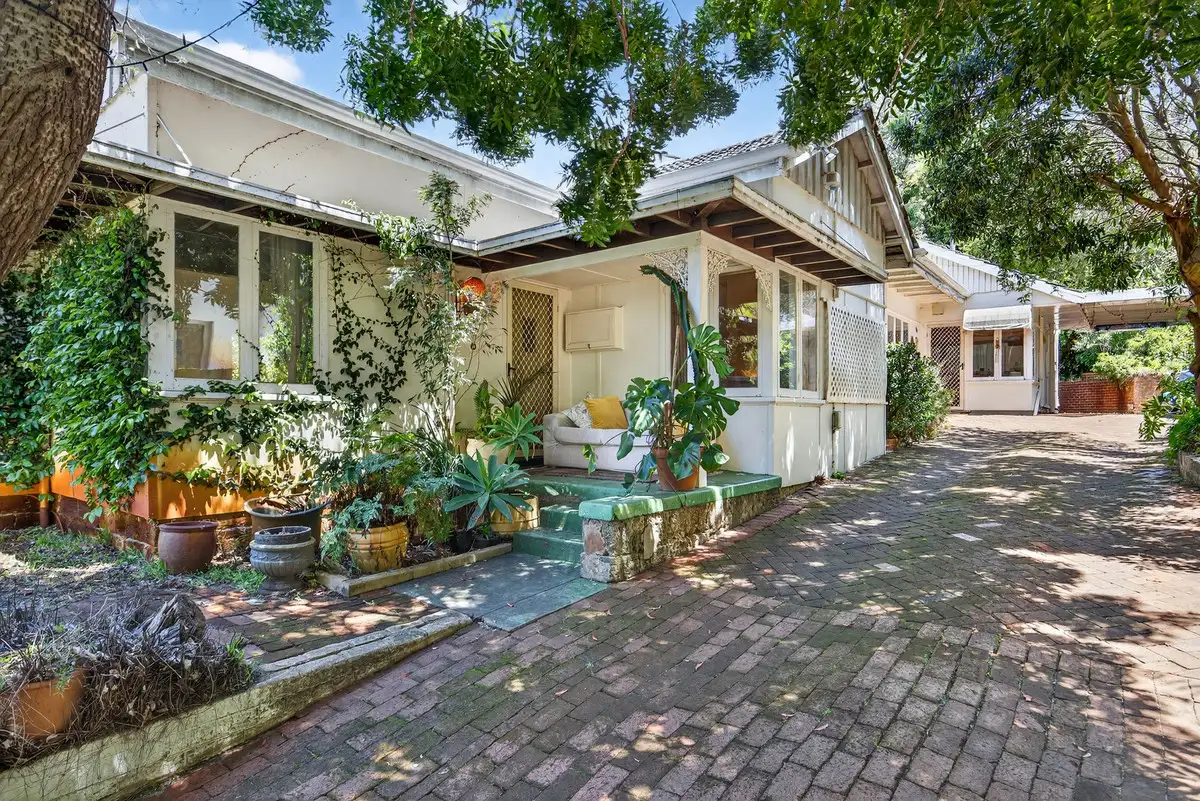


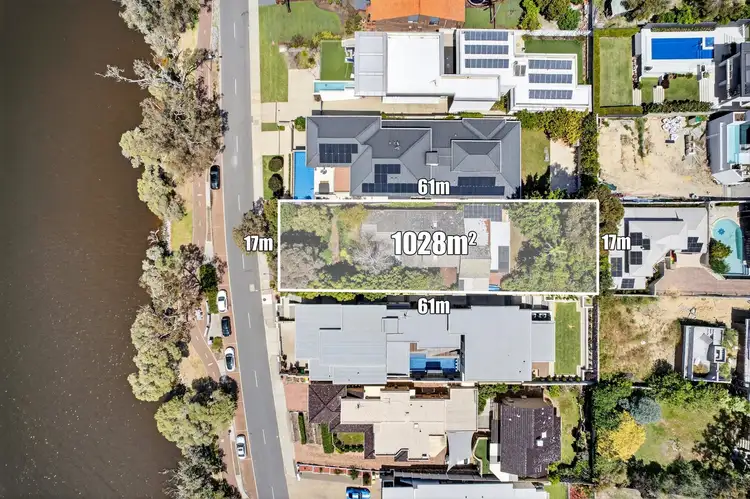
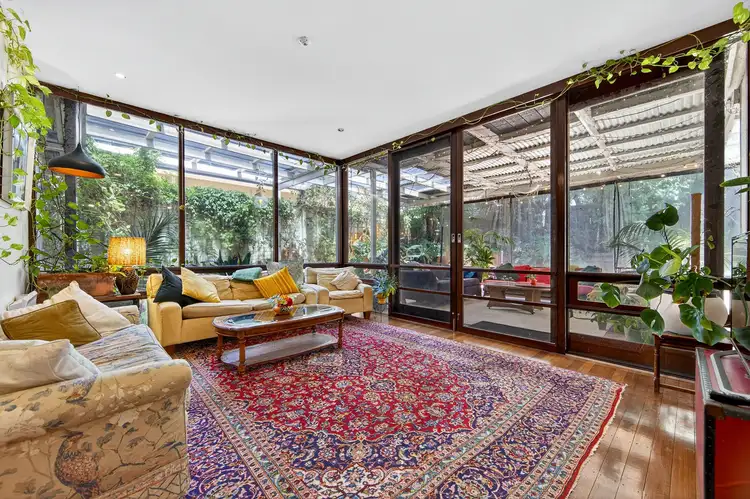
 View more
View more View more
View more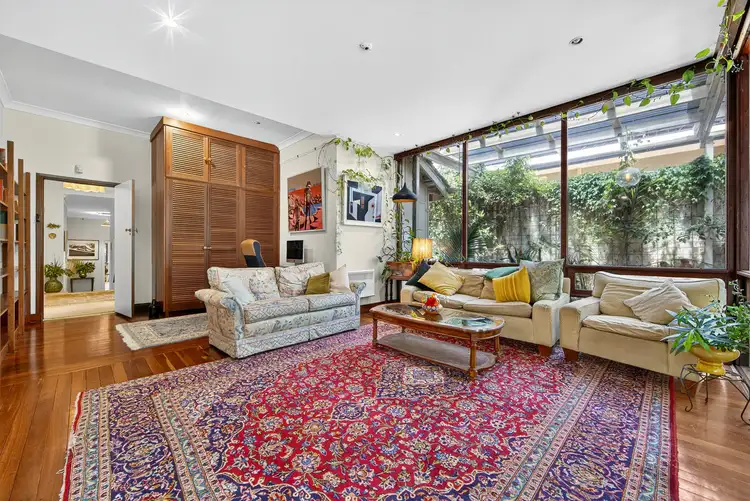 View more
View more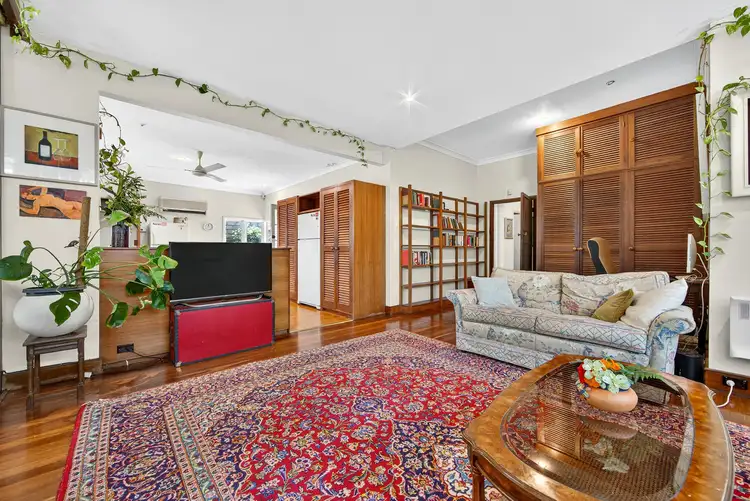 View more
View more
