$20,000,000 +
8 Bed • 8 Bath • 4 Car • 260981.770680576m²

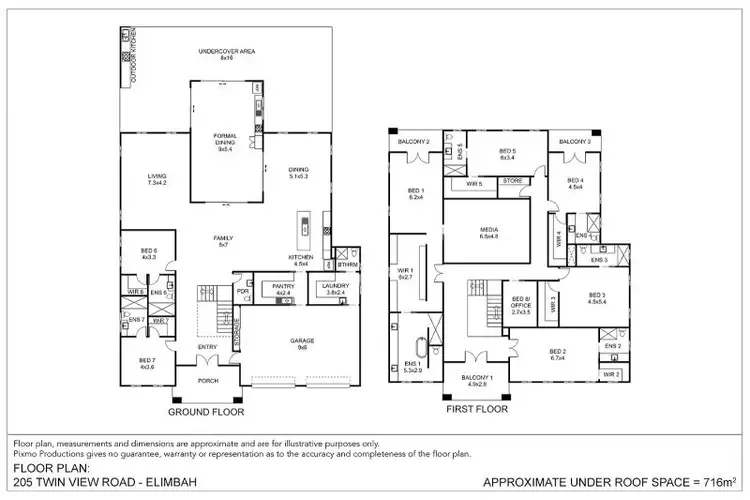
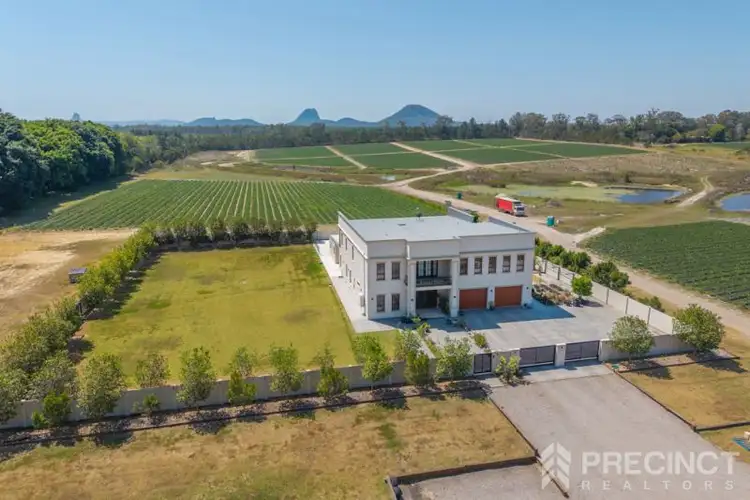
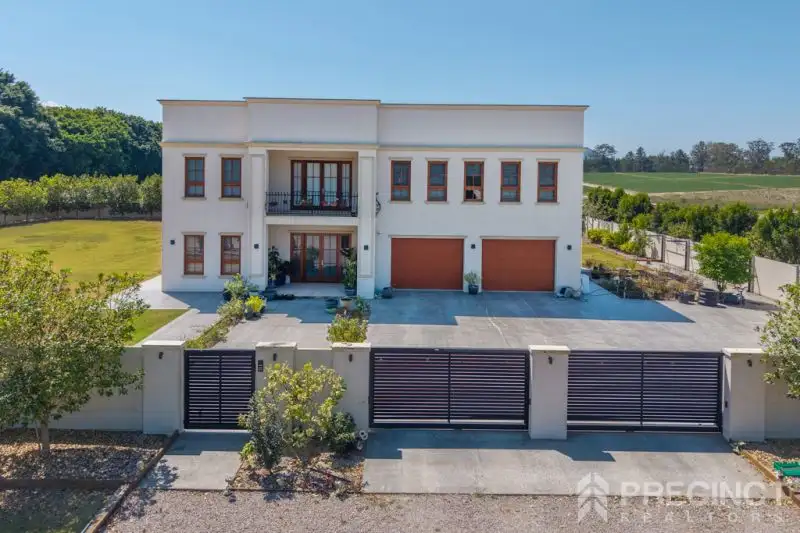


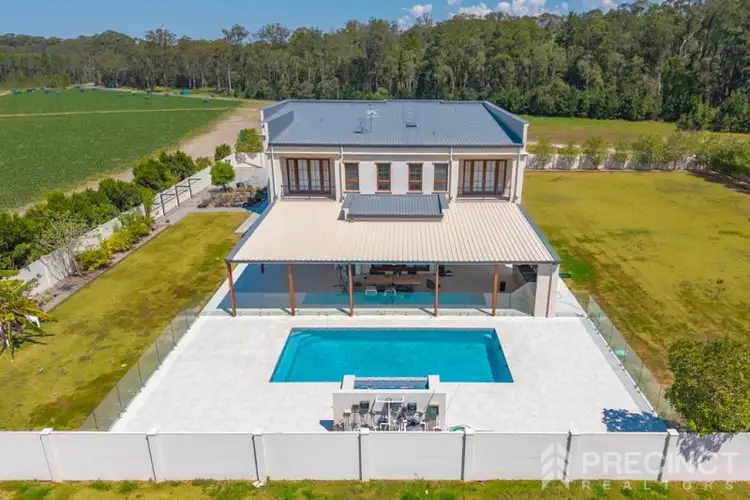
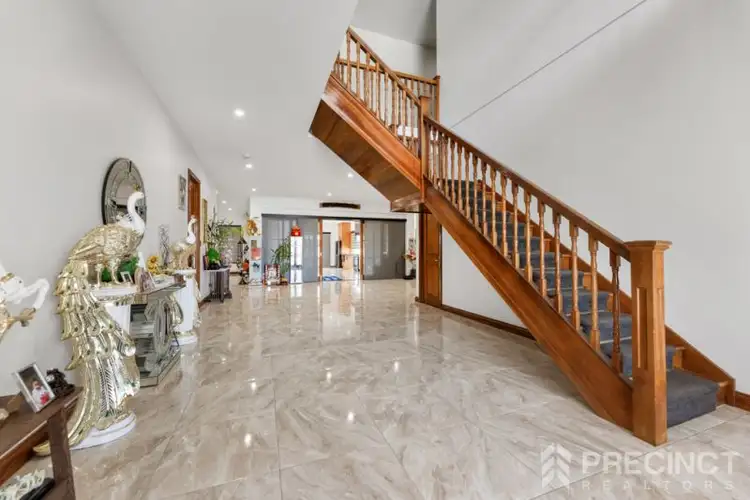
205 Twin View Road, Elimbah QLD 4516
$20,000,000 +
- 8Bed
- 8Bath
- 4 Car
- 260981.770680576m²
House for sale24 days on Homely
What's around Twin View Road
House description
“Italian-Inspired Mansion”
Set across 64.49 acres of rich strawberry farmland, this Italian-inspired mansion is a sanctuary of timeless elegance and rural tranquillity. The estate embodies a lifestyle of serenity and sophistication, offering complete privacy amidst lush, productive surrounds.
Step through the grand double doors into a world of refinement, where soaring three-metre ceilings, polished porcelain tiles, and a sweeping spiral staircase create an unforgettable first impression. At the heart of the home lies a gourmet kitchen appointed with premium appliances and complemented by a full butler’s pantry. A secondary formal dining area mirrors this culinary hub with its own complete kitchen — ideal for hosting and creating life’s most memorable occasions. Two ground-floor bedrooms each feature walk-in robes and modern ensuites, offering comfort and convenience for family or guests.
Upstairs, five additional bedrooms continue the home’s theme of understated luxury, each with private ensuites and walk-in robes. Bedroom four enjoys a private balcony overlooking the serene landscape, while the master suite stands as a personal retreat — complete with its own media room, a showroom-style dressing space, and a luxurious ensuite featuring a freestanding bath and open shower. An eighth bedroom, currently utilised as a home office, provides flexible options for work or accommodation.
The outdoor spaces are equally impressive, designed for relaxation and entertainment. A resort-style pool with integrated spa, expansive covered patio, and built-in BBQ area form the perfect setting for gatherings of any scale. Surrounded by 64.49 acres of fertile farmland, every moment outdoors feels private, peaceful, and harmoniously connected to nature.
________________________________________
Property Features
• Approximate Land Size: 26.1 hectares (64.49 acres)
• Approximate House Size: 716 m²
• Year Built: 2018/2019
• Builder: Troy Proctor Constructions
________________________________________
House Features
Ground Floor
• Living Room
600x600 mm square-cut porcelain tiles
3 m ceiling height
Ducted air-conditioning
Built-in speakers
• Family 1
600x600 mm porcelain tiles
Open-plan with kitchen and dining
3 m ceiling height
• Dining 1
600x600 mm porcelain tiles
Open-plan with kitchen and family
3 m ceiling height
• Formal Dining
Second kitchen / food preparation area
Premium Smeg appliances (gas burner stove, oven, range hood)
Plumbing connection for fridge
Stone benchtops with matching splashback
Ample cupboard storage
Stainless steel sink
Ducted air-conditioning
600x600 mm porcelain tiles
3 m ceiling height
Options for private or open-plan entertaining with sliding doors
• Main Kitchen
Premium Smeg appliances, including gas burner stove, oven, and range hood
Stone benchtops and dual stainless-steel sinks
Convection oven
Plumbed fridge connection plus two mini fridge spaces under island bench
Fully integrated dishwasher
600x600 mm porcelain tiles
3 m ceiling height
• Butler’s Pantry
Sink and plumbed fridge connection
Stone benchtops with matching splashback
600x600 mm porcelain tiles
3 m ceiling height
• Laundry, Bathroom and Powder Room
600x600 mm porcelain tiles
3 m ceiling height
• Bedroom 6
Walk-in robe
Plush premium carpets
3 m ceiling height
Ensuite: walk-in shower with frameless glass, floor-to-ceiling 600x600 mm tiles, oval vessel sinks, chrome wall-mounted taps, stone benchtops
Ample windows for light and views
Ducted air-conditioning
• Bedroom 7
Walk-in robe
Plush premium carpets
3 m ceiling height
Ensuite: walk-in shower with frameless glass, floor-to-ceiling 600x600 mm tiles, oval vessel sinks, chrome wall-mounted taps, stone benchtops
Ample windows for light and views
Ducted air-conditioning
• Garage
Two-car capacity
Additional storage space for tools, bikes, or hobby equipment
________________________________________
First Floor
• Master Suite
Private balcony overlooking rear gardens
Ensuite: freestanding bathtub, dual vanity, walk-in shower, floor-to-ceiling 600x600 mm tiles, vessel sinks, chrome wall-mounted taps, stone benchtops
Showroom-style walk-in wardrobe with built-in display cabinetry
Private media room with built-in speakers and ducted air-conditioning
3 m ceiling height, plush premium carpets
• Bedroom 2
Walk-in robe
Plush premium carpets
3 m ceiling height
Ensuite: walk-in shower with frameless glass, floor-to-ceiling 600x600 mm tiles, oval vessel sinks, chrome wall-mounted taps, stone benchtops
Ducted air-conditioning
• Bedroom 3
Walk-in robe
Plush premium carpets
3 m ceiling height
Ensuite: walk-in shower with frameless glass, floor-to-ceiling 600x600 mm tiles, oval vessel sinks, chrome wall-mounted taps, stone benchtops
Ducted air-conditioning
• Bedroom 4
Walk-in robe
Plush premium carpets
3 m ceiling height
Ensuite: walk-in shower with frameless glass, floor-to-ceiling 600x600 mm tiles, oval vessel sinks, chrome wall-mounted taps, stone benchtops
Private balcony
Ducted air-conditioning
• Bedroom 5
Walk-in robe
Plush premium carpets
3 m ceiling height
Ensuite: walk-in shower with frameless glass, floor-to-ceiling 600x600 mm tiles, oval vessel sinks, chrome wall-mounted taps, stone benchtops
Ducted air-conditioning
• Bedroom 8 / Office
Walk-in robe
Plush premium carpets
3 m ceiling height
Ducted air-conditioning
Ideal as home office, guest bedroom, or additional living space
• Storage / Linen
• Balcony overlooking entrance
________________________________________
Outdoor
• Heated pool with integrated spa and waterfall feature
• Outdoor kitchen with built-in BBQ and stone benchtops
• Expansive entertaining patio
• Security cameras throughout property
• Intercom system with gate camera
________________________________________
Estate Features
• Workers’ shed
• Dam
• Large dam
• Motion sensors throughout
• Expansive manicured gardens and lawns
________________________________________
Location approximates only-
• Elimbah State School – 3 minutes
• Twin View Road Park – 3 minute
• Capers Early Learning Elimbah – 4 minutes
• Elimbah Railway Station – 5 minutes
• Mount Beerburrum – 7 minutes
• Glass House Mountains National Park – 7 minutes
• Mount Tunbubudla (The Twins) – 8 minutes
• Australian Christian College – Moreton – 9 minutes
• Tullawong State High School – 10 minutes
• Coles Caboolture North - Big Fish – 10 minutes
• Grace Lutheran College – Caboolture Campus – 11 minutes
• Caboolture Central Shopping Centre – 12 minutes
• Woolworths Caboolture – 12 minutes
• Pumicestone Passage – 22 minutes
• Bribie Island – 33 minutes
• Sunshine Coast – 40 minutes
• Brisbane Airport (BNE) – 43 minutes
• Brisbane CBD – 60 minutes
We make no representation or warranty as to the accuracy, reliability or completeness of the information relating to the property. Some information has been obtained from third parties and has not been independently verified. Accordingly, no warranty, representation or undertaking, whether express or implied, is made and no responsibility is accepted by us as to the accuracy of any part of this, or any further information supplied by or on behalf our behalf, whether orally or in writing. No entity or person guarantees the performance of the property. The information is general information only and any examples given are for illustrative purposes. The information does not take into account your individual objectives, financial situation or needs. We recommend that you obtain financial, legal and taxation advice before making any decision. Any price is not a valuation and should not be relied on or treated as such. Prices, if indicated, have been estimated based on recent market evidence in the locality for comparable properties, to the extent available. Prices may not include GST.
Property features
Air Conditioning
Balcony
Dishwasher
Fully Fenced
Outdoor Entertaining
In-Ground Pool
Remote Garage
Rumpus Room
Secure Parking
Study
Building details
Land details
Interactive media & resources
What's around Twin View Road
Inspection times
 View more
View more View more
View more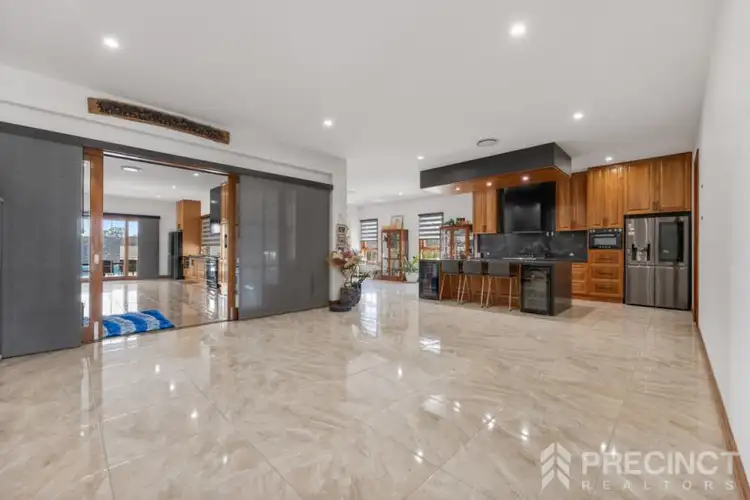 View more
View more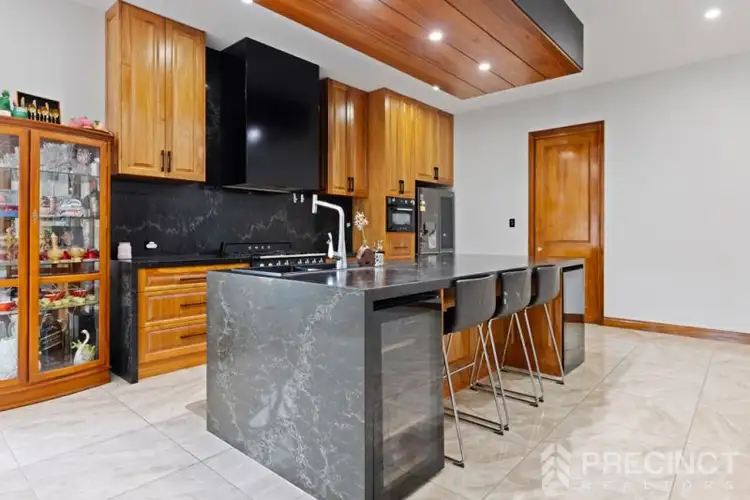 View more
View moreContact the real estate agent

Mitchell Younger
@realty
Send an enquiry
Nearby schools in and around Elimbah, QLD
Top reviews by locals of Elimbah, QLD 4516
Discover what it's like to live in Elimbah before you inspect or move.
Discussions in Elimbah, QLD
Wondering what the latest hot topics are in Elimbah, Queensland?
Similar Houses for sale in Elimbah, QLD 4516
Properties for sale in nearby suburbs

- 8
- 8
- 4
- 260981.770680576m²