“Waterfront Grand Residence & Workshop”
Located along a quiet coastal section just past Cygnet within the beautiful Huon Valley, as soon as you arrive, there is instantly a sense of peace and tranquility. Positioned within an acre of its own natural environment along the waterfront reserve, you are in your own private oasis here. This property is nothing short of spectacular. Built to impress, this substantial residence offers multiple opportunities. Currently operating as a well-being yoga retreat (a flourishing 10 year business), it also lends itself to a B&B, otherwise makes for a fantastic home to enjoy all to yourself. A separate studio/workshop adds great appeal complete with a loft, kitchenette and bathroom.
As you enter the house via a level access through the main entrance to the upper level, there is a wonderful sense of space with large picture windows across the room that frame the native gardens and the views over the water. Facing due north, there is plenty of sunshine all year round here, enjoying streams of light to fill the rooms. French doors open out to the covered deck, in fact there are seven French doors that open out to the decks that wrap around the house on both levels.
Up here is the open plan kitchen and dining. The timber kitchen comes with granite bench tops, plenty of storage space and a cracking view. The dining is big enough to hold a banquet-sized table. From here there is a separate lounge on one end, again with its own set of French doors out to the decks and views over the bay. On the other end, there is a huge bedroom with the same French doors and own views. There is an ensuite bathroom, also accessible by a second bedroom or ideal study opposite.
Down the stairs takes you to a huge open space currently used for the yoga classes and makes for a fantastic second living area. Here there is level access to the grounds where you are able to stroll down to your section of waterfront. Either side of this space are 2 more huge bedrooms each with French doors and ensuite bathrooms, one has a spa bath and the other has your own personal sauna next to it. Down here there is also a relaxing nook to enjoy, with seating around a wood fire.
The separate studio/workshop is a two-storey cedar construction. As with the main house, this one is also built to a high craftmanship standard and provides some interesting extra space depending on what your needs may be. There is a huge timber workshop as the main room with a kitchenette, a bathroom and a covered outdoor seating area also overlooking the gardens and water vista. A loft provides even more space lending itself to possibly converting and changing its use to form more accommodation (stca).
There is a double bay for the cars or your boat with another free standing carport at the end of the driveway. The access down into your private setting is via a well formed concrete driveway. There is a 5kw solar panel system connected to the grid which has a significant effect on power savings. Further self-sufficiencies come from the fully netted veggie garden providing great natural home-grown produce. Located only 5-10 minutes from the vibrant cultural Cygnet and 50 minutes from the Hobart CBD, this waterfront property is a very appealing offering.
Please contact me for further information about the property or the opportunities that are also on offer in relation to taking over the well-being yoga retreat business. Full details are on available should that be of interest. I look forward to booking you in for a private viewing that is sure to impress.

Ensuites: 1
Property condition: Excellent
Property Type: House
Garaging / carparking: Closed carport, Open carport
Construction: Timber and Brick
Joinery: Timber
Roof: Colour bond
Insulation: Walls, Ceiling
Flooring: Tiles, Timber and Carpet
Window coverings: Blinds (Roman)
Kitchen: Dishwasher, Separate cooktop, Separate oven, Pantry and Finished in (Granite, Timber)
Living area: Open plan
Main bedroom: Double and Built-in-robe
Bedroom 2: Double and Built-in / wardrobe
Bedroom 3: Double
Bedroom 4: Double and Built-in / wardrobe
Extra bedrooms: 5th or Study
Additional rooms: Office / study
Main bathroom: Spa bath, Separate shower, Additional bathrooms
Laundry: Separate
Workshop: Separate
Views: Water, Private
Aspect: North
Outdoor living: Verandah
Land contour: Flat to sloping
Sewerage: Septic
Floor Area: squares: 31


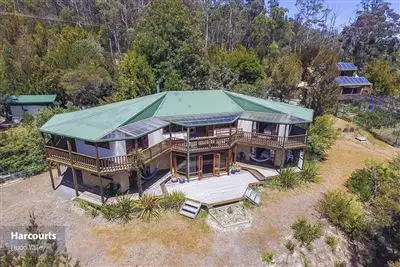
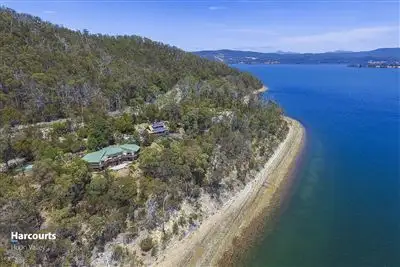


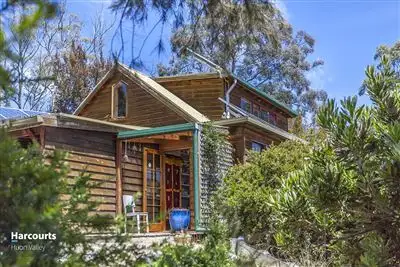
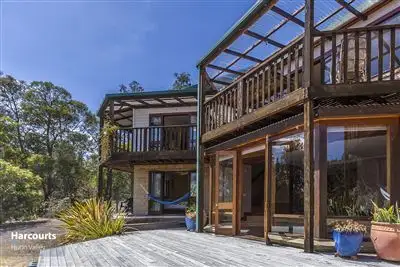
 View more
View more View more
View more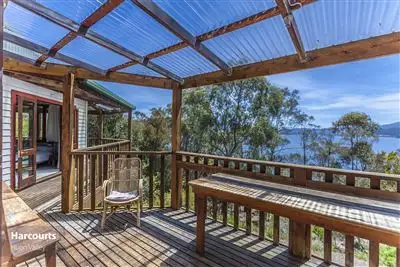 View more
View more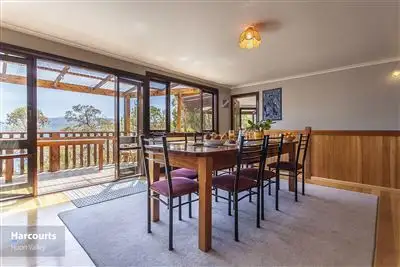 View more
View more
